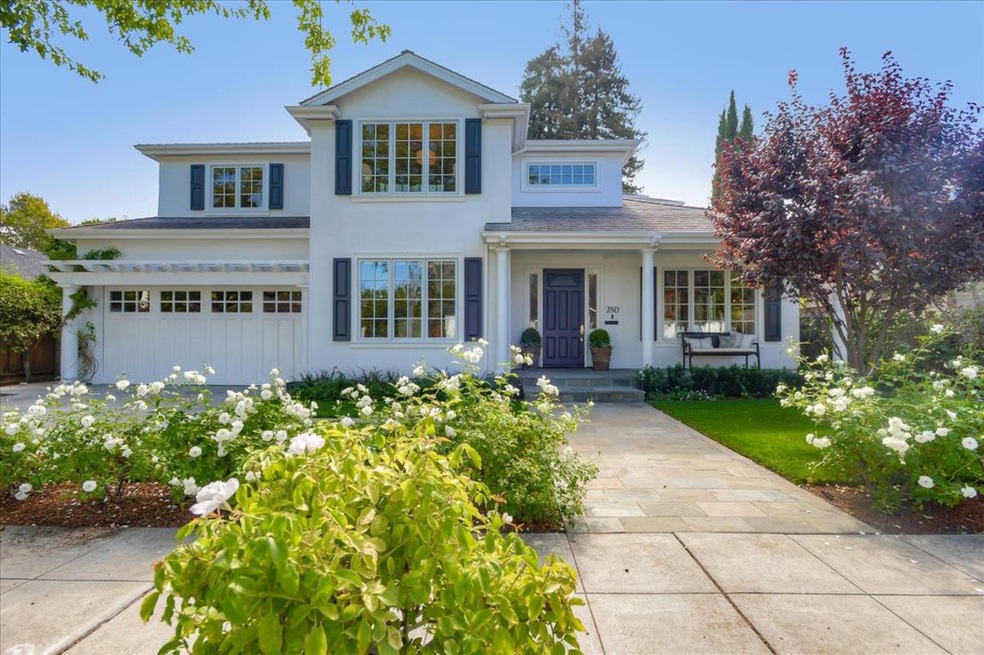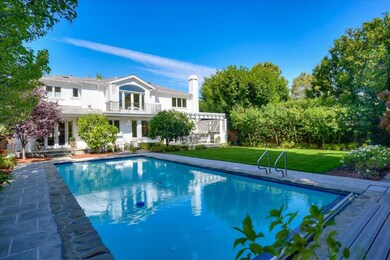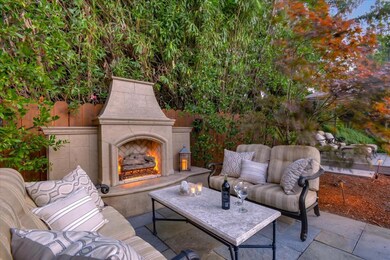
780 Seale Ave Palo Alto, CA 94303
Old Palo Alto NeighborhoodEstimated Value: $6,562,000 - $9,144,000
Highlights
- Home Theater
- Private Pool
- Family Room with Fireplace
- Walter Hays Elementary Rated A+
- Primary Bedroom Suite
- Recreation Room
About This Home
As of November 2020Enjoy luxurious features and finishes in this well-designed, tastefully updated and well-located 3-level home. With a floor plan that can meet work, play and family requirements, you will find a bedroom/study and full bathroom on the main level, 4 bedrooms and 3 bathrooms on the second level and a bedroom and full bath on the basement level. In addition to a family room (which exits to the rear yard, outdoor kitchen and pool), there is a large family-room/media room with mini-kitchen in the walk-out basement. The basement level is currently shown with bedroom, study/tech room, exercise room and family/game room and boasts a wall of custom storage cabinets. More photos and information to follow. Showings will be by appointment, in COVID-19 manner prescribed for Real Estate.
Last Agent to Sell the Property
Coldwell Banker Realty License #00787851 Listed on: 09/24/2020

Home Details
Home Type
- Single Family
Est. Annual Taxes
- $86,661
Year Built
- 2001
Lot Details
- 9,174 Sq Ft Lot
- Wood Fence
- Level Lot
- Sprinklers on Timer
- Back Yard
Parking
- 2 Car Garage
- Electric Vehicle Home Charger
- Garage Door Opener
Home Design
- Traditional Architecture
- Composition Roof
- Concrete Perimeter Foundation
- Stucco
Interior Spaces
- 4,689 Sq Ft Home
- 3-Story Property
- Entertainment System
- High Ceiling
- Skylights
- Double Pane Windows
- Formal Entry
- Family Room with Fireplace
- 2 Fireplaces
- Living Room with Fireplace
- Formal Dining Room
- Home Theater
- Den
- Recreation Room
- Alarm System
- Finished Basement
Kitchen
- Eat-In Kitchen
- Breakfast Bar
- Electric Oven
- Gas Cooktop
- Range Hood
- Microwave
- Dishwasher
- Kitchen Island
- Quartz Countertops
- Disposal
Flooring
- Wood
- Stone
- Tile
Bedrooms and Bathrooms
- 6 Bedrooms
- Main Floor Bedroom
- Primary Bedroom Suite
- Walk-In Closet
- Remodeled Bathroom
- Bathroom on Main Level
- 5 Full Bathrooms
- Dual Sinks
- Soaking Tub in Primary Bathroom
- Oversized Bathtub in Primary Bathroom
- Walk-in Shower
Laundry
- Laundry Room
- Laundry on upper level
- Dryer
- Washer
- Laundry Tub
Eco-Friendly Details
- Energy-Efficient Insulation
Outdoor Features
- Private Pool
- Balcony
- Outdoor Kitchen
- Shed
- Barbecue Area
Utilities
- Forced Air Zoned Heating and Cooling System
- Vented Exhaust Fan
- Thermostat
Ownership History
Purchase Details
Home Financials for this Owner
Home Financials are based on the most recent Mortgage that was taken out on this home.Purchase Details
Home Financials for this Owner
Home Financials are based on the most recent Mortgage that was taken out on this home.Purchase Details
Home Financials for this Owner
Home Financials are based on the most recent Mortgage that was taken out on this home.Purchase Details
Home Financials for this Owner
Home Financials are based on the most recent Mortgage that was taken out on this home.Purchase Details
Home Financials for this Owner
Home Financials are based on the most recent Mortgage that was taken out on this home.Purchase Details
Home Financials for this Owner
Home Financials are based on the most recent Mortgage that was taken out on this home.Purchase Details
Home Financials for this Owner
Home Financials are based on the most recent Mortgage that was taken out on this home.Purchase Details
Home Financials for this Owner
Home Financials are based on the most recent Mortgage that was taken out on this home.Purchase Details
Home Financials for this Owner
Home Financials are based on the most recent Mortgage that was taken out on this home.Purchase Details
Purchase Details
Similar Homes in Palo Alto, CA
Home Values in the Area
Average Home Value in this Area
Purchase History
| Date | Buyer | Sale Price | Title Company |
|---|---|---|---|
| Xin Xiaohua | $7,450,000 | Old Republic Title Company | |
| Paul John M | -- | Chicago Title Co | |
| Gauthier Dana Alfred | -- | Fidelity National Title Ins | |
| Gauthier Dana A | -- | Fidelity National Title Ins | |
| Gauthier Dana A | -- | Fidelity National Title Ins | |
| Gauthier Dana Alfred | -- | Fidelity National Title Ins | |
| Gauthier Dana A | -- | Fidelity National Title Co | |
| Gauthier Dana Alfred | -- | Fidelity National Title Ins | |
| Gauthier Dana Alfred | -- | Fidelity National Title Co | |
| Gauthier Dana Alfred | -- | -- | |
| Gauthier Dana A | -- | Fidelity National Title Co | |
| Gauthier Dana Alfred | -- | North American Title Co Inc | |
| Gauthier Dana Alfred | -- | -- |
Mortgage History
| Date | Status | Borrower | Loan Amount |
|---|---|---|---|
| Open | Xin Xiaohua | $1,380,000 | |
| Previous Owner | Paul John M | $703,000 | |
| Previous Owner | Paul John M | $729,750 | |
| Previous Owner | Gauthier Dana Alfred | $500,000 | |
| Previous Owner | Gauthier Dana A | $500,000 | |
| Previous Owner | Gauthier Dana A | $500,000 | |
| Previous Owner | Gauthier Dana Alfred | $336,000 | |
| Previous Owner | Gauthier Dana A | $340,000 |
Property History
| Date | Event | Price | Change | Sq Ft Price |
|---|---|---|---|---|
| 11/03/2020 11/03/20 | Sold | $7,450,000 | -0.7% | $1,589 / Sq Ft |
| 10/07/2020 10/07/20 | Pending | -- | -- | -- |
| 09/24/2020 09/24/20 | For Sale | $7,500,000 | -- | $1,599 / Sq Ft |
Tax History Compared to Growth
Tax History
| Year | Tax Paid | Tax Assessment Tax Assessment Total Assessment is a certain percentage of the fair market value that is determined by local assessors to be the total taxable value of land and additions on the property. | Land | Improvement |
|---|---|---|---|---|
| 2024 | $86,661 | $7,905,999 | $6,048,885 | $1,857,114 |
| 2023 | $92,407 | $7,750,980 | $5,930,280 | $1,820,700 |
| 2022 | $91,358 | $7,599,000 | $5,814,000 | $1,785,000 |
| 2021 | $89,644 | $7,450,000 | $5,700,000 | $1,750,000 |
| 2020 | $59,547 | $4,984,340 | $2,822,460 | $2,161,880 |
| 2019 | $58,896 | $4,886,609 | $2,767,118 | $2,119,491 |
| 2018 | $57,254 | $4,790,794 | $2,712,861 | $2,077,933 |
| 2017 | $56,250 | $4,696,858 | $2,659,668 | $2,037,190 |
| 2016 | $54,783 | $4,604,764 | $2,607,518 | $1,997,246 |
| 2015 | $54,258 | $4,535,597 | $2,568,351 | $1,967,246 |
| 2014 | $53,277 | $4,446,752 | $2,518,041 | $1,928,711 |
Agents Affiliated with this Home
-
Nancy Goldcamp

Seller's Agent in 2020
Nancy Goldcamp
Coldwell Banker Realty
(650) 400-5800
1 in this area
40 Total Sales
-
Lan Bowling

Buyer's Agent in 2020
Lan Bowling
Keller Williams Palo Alto
(650) 520-3407
16 in this area
104 Total Sales
Map
Source: MLSListings
MLS Number: ML81812460
APN: 003-59-017
- 1875 Middlefield Rd
- 881 Seale Ave
- 1716 Fulton St
- 695 N California Ave
- 631 Coleridge Ave
- 444 Tennyson Ave
- 886 Garland Dr
- 1515 Cowper St
- 1700 Waverley St
- 1826 Waverley St
- 578 Oregon Ave
- 161 Primrose Way
- 2365 Waverley St
- 747 De Soto Dr
- 251 Tennyson Ave
- 1932 Emerson St
- 1768 Emerson St
- 535 Kingsley Ave
- 926 Colonial Ln
- 1404 Bryant St
- 780 Seale Ave
- 770 Seale Ave
- 1910 Newell Rd
- 785 Northampton Dr
- 760 Seale Ave
- 775 Northampton Dr
- 777 Seale Ave
- 789 Northampton Dr
- 1950 Newell Rd
- 795 Seale Ave
- 765 Northampton Dr
- 750 Seale Ave
- 1885 Guinda St
- 1913 Newell Rd
- 1870 Newell Rd
- 1890 Guinda St
- 1955 Newell Rd
- 755 Northampton Dr
- 1875 Guinda St
- 811 Seale Ave


