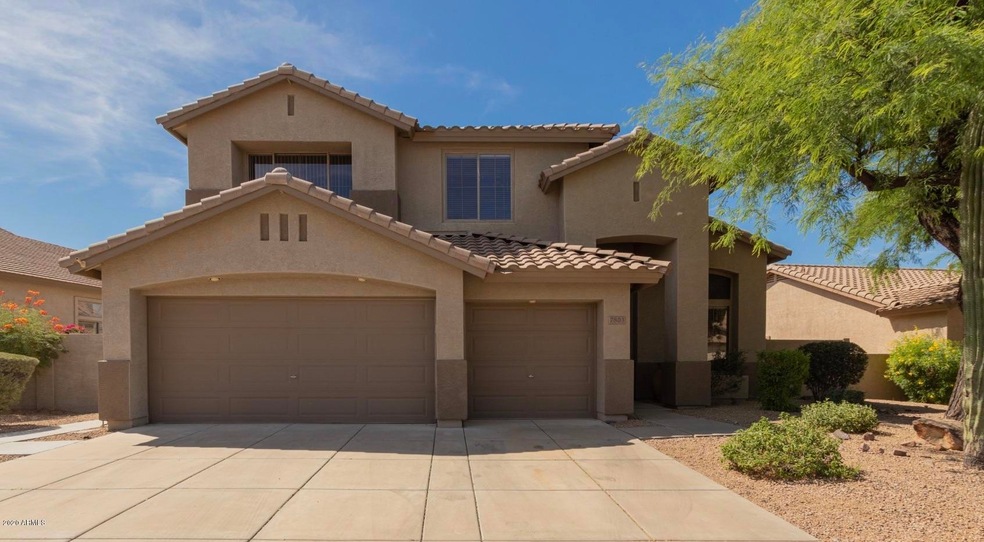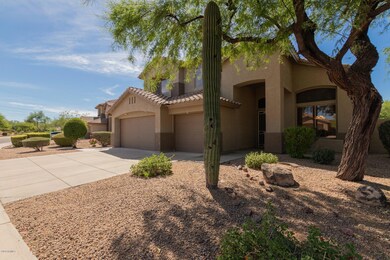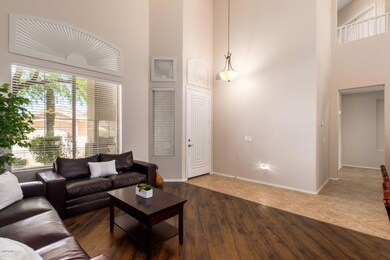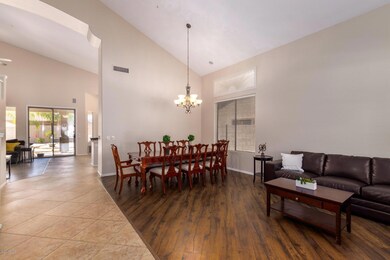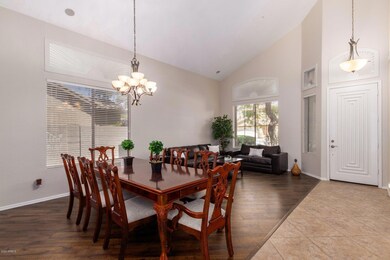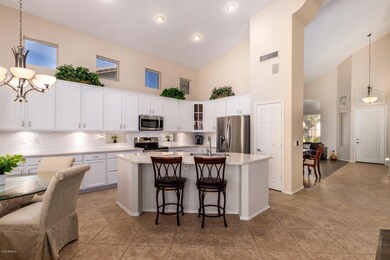
7803 E Phantom Way Scottsdale, AZ 85255
Grayhawk NeighborhoodEstimated Value: $743,000 - $1,107,000
Highlights
- Play Pool
- Mountain View
- Main Floor Primary Bedroom
- Grayhawk Elementary School Rated A
- Vaulted Ceiling
- Private Yard
About This Home
As of August 2020Gorgeous remodeled home, bright white kitchen with quartz countertops, subway tile backsplash, ss appliances, large island with breakfast counters and an abundance of cabinets. Open floorplan, newly painted interior, newer carpet and flooring with soaring ceilings. Guest bath complete with new quartz countertops, white cabinets, mirrors and lighting. Large master bedroom on the 1st floor looks out to the gorgeous backyard and sparkling pool. Master bath updated with new quartz countertops, white cabinets, mirrors and lighting. Enjoy the beautiful backyard with a large covered patio looking out to the sparking pool with water feature. Newly refinished cool deck and great conversation areas to enjoy with friends and family. Nestled in the fabulous neighborhood of Grayhawk. Welcome Home!
Last Agent to Sell the Property
Realty Executives License #SA503989000 Listed on: 06/18/2020

Last Buyer's Agent
Berkshire Hathaway HomeServices Arizona Properties License #SA564519000

Home Details
Home Type
- Single Family
Est. Annual Taxes
- $4,297
Year Built
- Built in 1998
Lot Details
- 8,370 Sq Ft Lot
- Desert faces the front of the property
- Block Wall Fence
- Artificial Turf
- Front and Back Yard Sprinklers
- Sprinklers on Timer
- Private Yard
HOA Fees
- $64 Monthly HOA Fees
Parking
- 3 Car Direct Access Garage
- Garage Door Opener
Home Design
- Wood Frame Construction
- Tile Roof
- Stucco
Interior Spaces
- 2,440 Sq Ft Home
- 2-Story Property
- Vaulted Ceiling
- Ceiling Fan
- Double Pane Windows
- Solar Screens
- Mountain Views
- Fire Sprinkler System
- Washer and Dryer Hookup
Kitchen
- Eat-In Kitchen
- Breakfast Bar
- Built-In Microwave
- Kitchen Island
Flooring
- Carpet
- Laminate
- Tile
Bedrooms and Bathrooms
- 4 Bedrooms
- Primary Bedroom on Main
- Remodeled Bathroom
- Primary Bathroom is a Full Bathroom
- 2.5 Bathrooms
- Dual Vanity Sinks in Primary Bathroom
- Bathtub With Separate Shower Stall
Outdoor Features
- Play Pool
- Covered patio or porch
Schools
- Grayhawk Elementary School
- Mountain Trail Middle School
- Pinnacle High School
Utilities
- Refrigerated Cooling System
- Heating System Uses Natural Gas
- High Speed Internet
- Cable TV Available
Listing and Financial Details
- Tax Lot 132
- Assessor Parcel Number 212-36-195
Community Details
Overview
- Association fees include ground maintenance
- Grayhawk Association, Phone Number (480) 563-9708
- Built by Conventry
- Grayhawk Village 1 Parcel 1G1i Phase 2 Subdivision, Ocotillo Floorplan
Recreation
- Community Playground
- Bike Trail
Ownership History
Purchase Details
Home Financials for this Owner
Home Financials are based on the most recent Mortgage that was taken out on this home.Purchase Details
Home Financials for this Owner
Home Financials are based on the most recent Mortgage that was taken out on this home.Purchase Details
Home Financials for this Owner
Home Financials are based on the most recent Mortgage that was taken out on this home.Purchase Details
Home Financials for this Owner
Home Financials are based on the most recent Mortgage that was taken out on this home.Purchase Details
Home Financials for this Owner
Home Financials are based on the most recent Mortgage that was taken out on this home.Purchase Details
Home Financials for this Owner
Home Financials are based on the most recent Mortgage that was taken out on this home.Purchase Details
Home Financials for this Owner
Home Financials are based on the most recent Mortgage that was taken out on this home.Purchase Details
Home Financials for this Owner
Home Financials are based on the most recent Mortgage that was taken out on this home.Purchase Details
Purchase Details
Home Financials for this Owner
Home Financials are based on the most recent Mortgage that was taken out on this home.Similar Homes in Scottsdale, AZ
Home Values in the Area
Average Home Value in this Area
Purchase History
| Date | Buyer | Sale Price | Title Company |
|---|---|---|---|
| Henderson Jeffrey Peter | $650,000 | First American Title Ins Co | |
| Lutz Andrew Albert | $482,500 | Chicago Title Agency | |
| Doherty Brian C | $347,000 | Security Title Agency | |
| Egan Daniel W | -- | Capital Title Agency Inc | |
| Egan Daniel W | -- | Capital Title Agency Inc | |
| Egan Daniel W | -- | Capital Title Agency Inc | |
| Egan Daniel W | -- | Capital Title Agency Inc | |
| Egan Daniel W | -- | First American Title Insuran | |
| Egan Daniel W | -- | Fidelity Title | |
| Egan Daniel W | -- | Fidelity National Title | |
| Egan Daniel W | -- | -- | |
| Egan Daniel W | $210,309 | First American Title | |
| Del Webbs Coventry Homes Inc | -- | First American Title |
Mortgage History
| Date | Status | Borrower | Loan Amount |
|---|---|---|---|
| Open | Henderson Living Trust | $100,000 | |
| Open | Henderson Jeffrey Peter | $455,000 | |
| Previous Owner | Lutz Andrew Albert | $72,800 | |
| Previous Owner | Lutz Andrew Albert | $386,000 | |
| Previous Owner | Doherty Brian | $50,000 | |
| Previous Owner | Doherty Brian C | $348,800 | |
| Previous Owner | Doherty Brian | $39,900 | |
| Previous Owner | Doherty Brian C | $277,600 | |
| Previous Owner | Egan Daniel W | $112,000 | |
| Previous Owner | Egan Daniel W | $95,489 | |
| Previous Owner | Egan Daniel W | $60,000 | |
| Previous Owner | Egan Daniel W | $520,000 | |
| Previous Owner | Egan Daniel W | $520,000 | |
| Previous Owner | Egan Daniel W | $120,000 | |
| Previous Owner | Egan Daniel W | $60,000 | |
| Previous Owner | Egan Daniel W | $360,000 | |
| Previous Owner | Egan Daniel W | $266,800 | |
| Previous Owner | Egan Daniel W | $25,000 | |
| Previous Owner | Egan Daniel W | $168,200 |
Property History
| Date | Event | Price | Change | Sq Ft Price |
|---|---|---|---|---|
| 08/12/2020 08/12/20 | Sold | $650,000 | 0.0% | $266 / Sq Ft |
| 07/06/2020 07/06/20 | Pending | -- | -- | -- |
| 06/17/2020 06/17/20 | For Sale | $650,000 | +34.7% | $266 / Sq Ft |
| 11/15/2015 11/15/15 | Sold | $482,500 | -1.5% | $198 / Sq Ft |
| 10/06/2015 10/06/15 | Price Changed | $489,900 | -1.0% | $201 / Sq Ft |
| 09/15/2015 09/15/15 | Price Changed | $494,900 | -2.9% | $203 / Sq Ft |
| 09/15/2015 09/15/15 | For Sale | $509,500 | 0.0% | $209 / Sq Ft |
| 09/09/2015 09/09/15 | Pending | -- | -- | -- |
| 09/09/2015 09/09/15 | Price Changed | $509,500 | 0.0% | $209 / Sq Ft |
| 08/15/2015 08/15/15 | Price Changed | $509,500 | -0.1% | $209 / Sq Ft |
| 07/06/2015 07/06/15 | Price Changed | $509,900 | -1.9% | $209 / Sq Ft |
| 06/17/2015 06/17/15 | Price Changed | $519,900 | -0.5% | $213 / Sq Ft |
| 06/10/2015 06/10/15 | Price Changed | $522,500 | -0.4% | $214 / Sq Ft |
| 05/30/2015 05/30/15 | Price Changed | $524,500 | -0.1% | $215 / Sq Ft |
| 04/22/2015 04/22/15 | For Sale | $525,000 | -- | $215 / Sq Ft |
Tax History Compared to Growth
Tax History
| Year | Tax Paid | Tax Assessment Tax Assessment Total Assessment is a certain percentage of the fair market value that is determined by local assessors to be the total taxable value of land and additions on the property. | Land | Improvement |
|---|---|---|---|---|
| 2025 | $4,461 | $56,914 | -- | -- |
| 2024 | $4,381 | $54,204 | -- | -- |
| 2023 | $4,381 | $69,920 | $13,980 | $55,940 |
| 2022 | $4,311 | $52,680 | $10,530 | $42,150 |
| 2021 | $4,398 | $47,870 | $9,570 | $38,300 |
| 2020 | $4,259 | $45,510 | $9,100 | $36,410 |
| 2019 | $4,297 | $42,470 | $8,490 | $33,980 |
| 2018 | $4,170 | $42,260 | $8,450 | $33,810 |
| 2017 | $3,960 | $41,830 | $8,360 | $33,470 |
| 2016 | $3,910 | $40,600 | $8,120 | $32,480 |
| 2015 | $3,699 | $39,150 | $7,830 | $31,320 |
Agents Affiliated with this Home
-
Jessica Dembrosky

Seller's Agent in 2020
Jessica Dembrosky
Realty Executives
(480) 203-5966
4 in this area
58 Total Sales
-
Eric Heil

Buyer's Agent in 2020
Eric Heil
Berkshire Hathaway HomeServices Arizona Properties
(602) 370-6456
2 in this area
77 Total Sales
-
Todd Hoffman

Buyer Co-Listing Agent in 2020
Todd Hoffman
Berkshire Hathaway HomeServices Arizona Properties
(602) 526-2398
1 in this area
33 Total Sales
-
Lois Zapernick

Seller's Agent in 2015
Lois Zapernick
Russ Lyon Sotheby's International Realty
(602) 377-6297
31 Total Sales
-
Rose Dennison

Buyer's Agent in 2015
Rose Dennison
Russ Lyon Sotheby's International Realty
(602) 697-5809
41 Total Sales
Map
Source: Arizona Regional Multiple Listing Service (ARMLS)
MLS Number: 6092044
APN: 212-36-195
- 7741 E Journey Ln
- 7758 E Nestling Way
- 7940 E Quill Ln
- 7668 E Thunderhawk Rd
- 21113 N 79th Place
- 20100 N 78th Place Unit 3103
- 20100 N 78th Place Unit 1023
- 20100 N 78th Place Unit 1048
- 20100 N 78th Place Unit 3212
- 20100 N 78th Place Unit 2102
- 20100 N 78th Place Unit 2105
- 20100 N 78th Place Unit 3084
- 20100 N 78th Place Unit 2203
- 20100 N 78th Place Unit 2210
- 20100 N 78th Place Unit 2098
- 20100 N 78th Place Unit 1040
- 20100 N 78th Place Unit 1062
- 20100 N 78th Place Unit 2091
- 20100 N 78th Place Unit 2179
- 20100 N 78th Place Unit 3090
- 7803 E Phantom Way
- 7795 E Phantom Way
- 7811 E Phantom Way
- 20475 N 78th St
- 7787 E Phantom Way
- 7819 E Phantom Way
- 7798 E Buteo Dr
- 7796 E Phantom Way
- 7788 E Phantom Way
- 7790 E Buteo Dr
- 20459 N 78th St
- 7804 E Phantom Way
- 7779 E Phantom Way
- 7812 E Phantom Way
- 20506 N 78th Way
- 7782 E Buteo Dr
- 7772 E Phantom Way
- 7820 E Phantom Way
- 7771 E Phantom Way
- 20443 N 78th St
