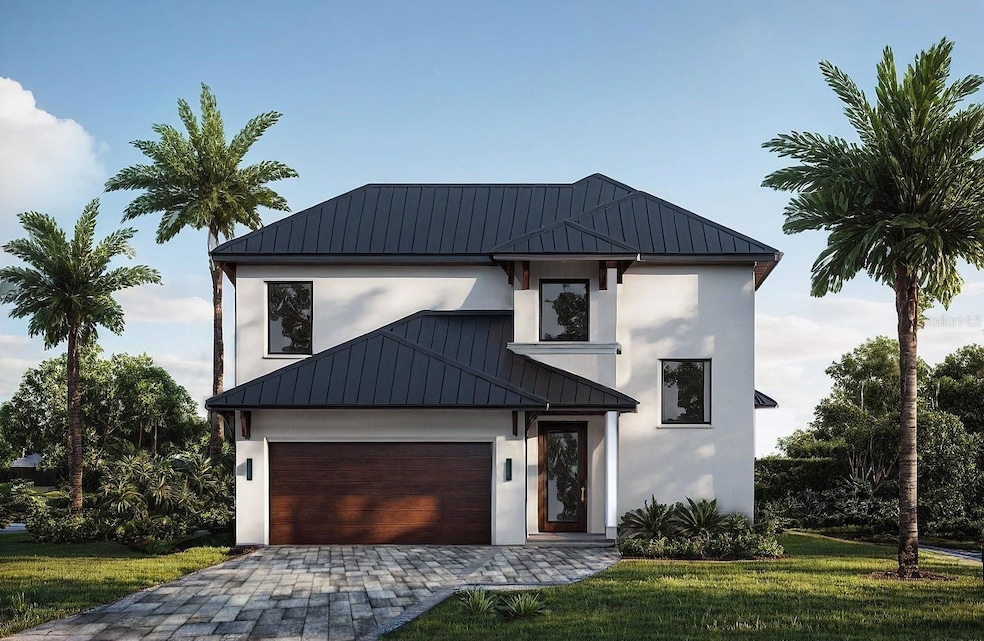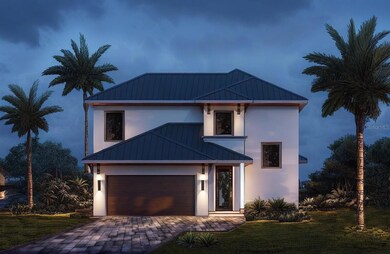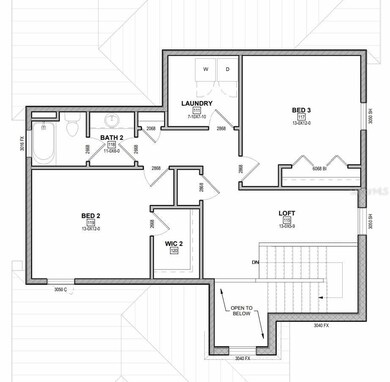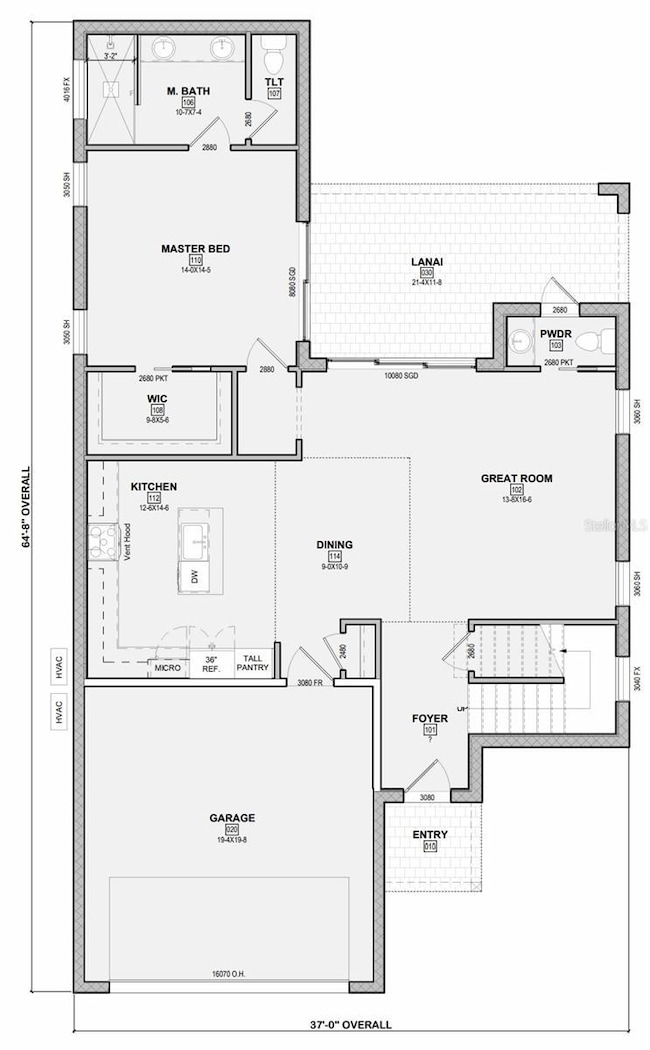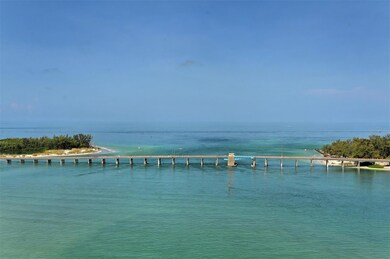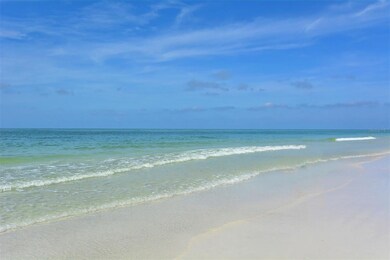7804 20th Place W Bradenton, FL 34209
Northwest Bradenton NeighborhoodEstimated payment $6,619/month
Highlights
- New Construction
- Gated Community
- Coastal Architecture
- Palma Sola Elementary School Rated A-
- Open Floorplan
- Freestanding Bathtub
About This Home
Pre-Construction. To be built. *Seabreeze Model* Community Award winner in Parade of Homes. Palma Sola Grande is an Exclusive Gated Community in West Bradenton featuring 16 new construction homes overlooking Palma Sola Bay. The Seabreeze Model is a coastal contemporary two-story home with a spacious great room, gourmet kitchen, private first floor primary suite, two additional bedrooms upstairs plus a loft. All plans are open-concept and built to entertain, with brilliant natural light pouring into the expansive living space and shining throughout the home. The gourmet kitchen is perfect for cooking and entertaining, featuring Thermador stainless-steel high-end appliances and stunning quartz countertops. The private primary suite features a roomy walk-in closet, ensuite bathroom featuring a freestanding soaking tub and a spacious walk-in shower with glass enclosure and sleek finishes. Other features include an oversized two car garage, metal roof system, and hurricane impact-resistant windows and doors. The front yard and the fenced backyard feature lush low maintenance tropical landscaping. You will love the ideal location with close proximity to the Gulf Beaches of Anna Maria Island, IMG Academy and Golf Course, Robinson Preserve, Historic DeSoto National Park, downtown Bradenton, St. Pete, the cultural and culinary arts of Sarasota, shopping, stores, restaurants, and medical facilities. Keep your boat at one of several nearby Marinas. Walk or ride bikes to the Robinson Preserve, a 682-acre nature preserve offering trails, kayak launches & a picnic area. This is the ultimate Florida lifestyle location! Contact us today to set up a private tour and experience the beauty and lifestyle firsthand before the community sells out! The Seabreeze Model is designed specifically for lots 10 and 11.
Listing Agent
COLDWELL BANKER REALTY Brokerage Phone: 941-366-8070 License #3484363 Listed on: 07/08/2025

Open House Schedule
-
Thursday, September 18, 202511:00 am to 2:00 pm9/18/2025 11:00:00 AM +00:009/18/2025 2:00:00 PM +00:00Add to Calendar
Home Details
Home Type
- Single Family
Est. Annual Taxes
- $4,218
Year Built
- Built in 2025 | New Construction
Lot Details
- 9,105 Sq Ft Lot
- Northwest Facing Home
- Vinyl Fence
- Irrigation Equipment
- Cleared Lot
- Landscaped with Trees
- Property is zoned RSF-4.5
HOA Fees
- $407 Monthly HOA Fees
Parking
- 2 Car Attached Garage
- Driveway
Home Design
- Home in Pre-Construction
- Home is estimated to be completed on 11/1/26
- Coastal Architecture
- Contemporary Architecture
- Bi-Level Home
- Slab Foundation
- Metal Roof
- HardiePlank Type
Interior Spaces
- 2,084 Sq Ft Home
- Open Floorplan
- Ceiling Fan
- Electric Fireplace
- Great Room
- Combination Dining and Living Room
- Den
- Loft
Kitchen
- Built-In Oven
- Range
- Microwave
- Freezer
- Dishwasher
- Wine Refrigerator
- Disposal
Flooring
- Wood
- Carpet
- Tile
Bedrooms and Bathrooms
- 3 Bedrooms
- Primary Bedroom on Main
- Walk-In Closet
- Freestanding Bathtub
- Soaking Tub
Laundry
- Laundry Room
- Laundry on upper level
- Dryer
- Washer
Home Security
- Storm Windows
- In Wall Pest System
Outdoor Features
- Covered Patio or Porch
- Exterior Lighting
Schools
- Palma Sola Elementary School
- Martha B. King Middle School
- Manatee High School
Utilities
- Central Heating and Cooling System
- High Speed Internet
- Cable TV Available
Listing and Financial Details
- Visit Down Payment Resource Website
- Tax Lot 11
- Assessor Parcel Number 3909402559
Community Details
Overview
- Palma Sola Grande Homeowners Association
- Built by Vision Group
- Palma Sola Grande Subdivision, Seabreeze Floorplan
- Palma Sola Community
Security
- Gated Community
Map
Home Values in the Area
Average Home Value in this Area
Tax History
| Year | Tax Paid | Tax Assessment Tax Assessment Total Assessment is a certain percentage of the fair market value that is determined by local assessors to be the total taxable value of land and additions on the property. | Land | Improvement |
|---|---|---|---|---|
| 2025 | $4,218 | $308,550 | -- | -- |
| 2024 | $4,218 | $349,775 | $349,775 | -- |
| 2023 | $3,525 | $255,000 | $255,000 | $0 |
| 2022 | $353 | $24,550 | $24,550 | $0 |
Property History
| Date | Event | Price | Change | Sq Ft Price |
|---|---|---|---|---|
| 07/08/2025 07/08/25 | For Sale | $1,099,900 | -- | $528 / Sq Ft |
Source: Stellar MLS
MLS Number: A4657693
APN: 39094-0255-9
- 8009 20th Place W
- 7813 20th Place W
- 7904 20th Place W
- 8001 20th Place W
- 8006 20th Place W
- 7913 19th Avenue Dr W
- 7908 19th Avenue Dr W
- 2107 Palma Sola Blvd Unit 95
- 2208 79th St W
- 2204 78th St W
- 7612 22nd Ave W
- 7615 17th Ave W
- 7615 Alhambra Dr
- 7711 25th Ave W
- 7326 19th Ave W
- 7717 27th Ave W
- 7308 17th Ave W
- 7807 Portosueno Ave
- 2727 75th St W Unit 7A14
- 7407 14th Ave W
- 7516 22nd Ave W Unit ID1244473P
- 2727 75th St W Unit 1AI
- 2727 75th St W Unit 5I
- 7223 25th Dr W
- 1901 72nd St W Unit ID1284300P
- 7207 15th Avenue Dr W
- 1111 Mallorca Dr
- 6908 Arbor Oaks Cir
- 7307 11th Ave W Unit ID1284307P
- 7740 34th Ave W Unit 203
- 7730 34th Ave W Unit 101
- 7720 34th Ave W Unit 202
- 7710 34th Ave W Unit 303
- 7710 34th Ave W Unit 202
- 7710 34th Ave W Unit 101
- 3671 Summerwind Cir
- 6813 13th Avenue Dr W
- 7610 34th Ave W Unit 203
- 7610 34th Ave W Unit 102
- 6702 17th Ave W
