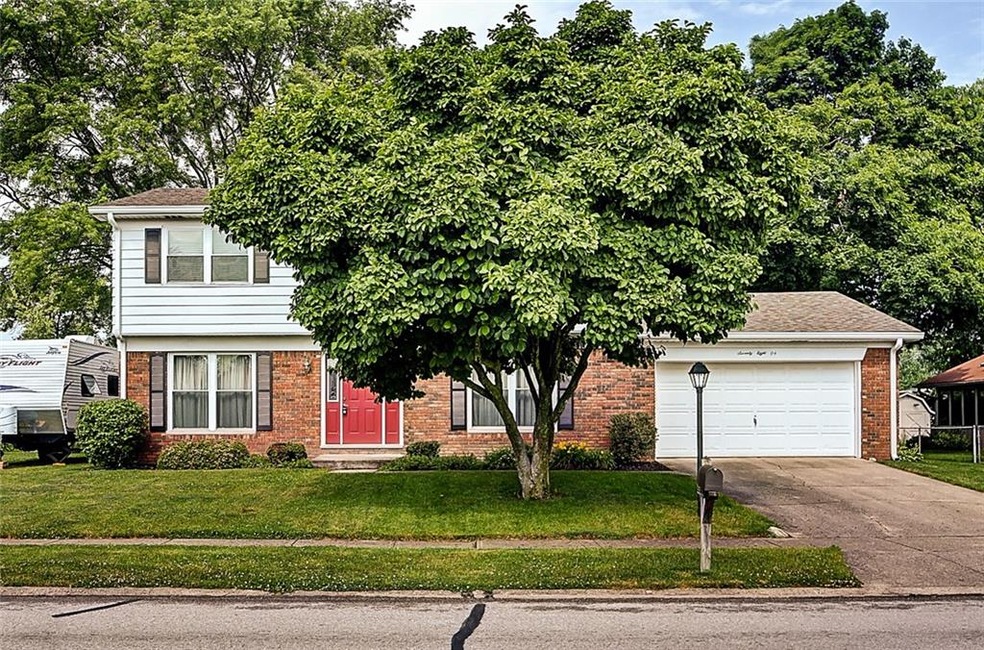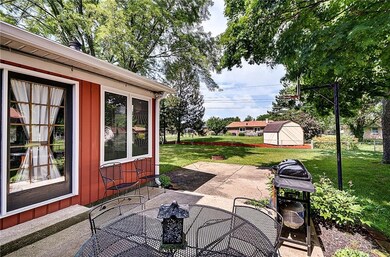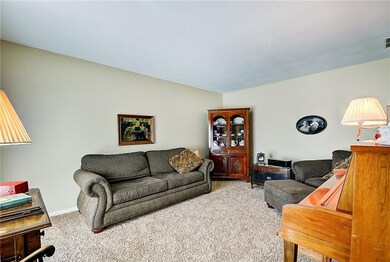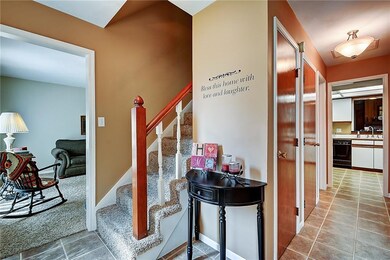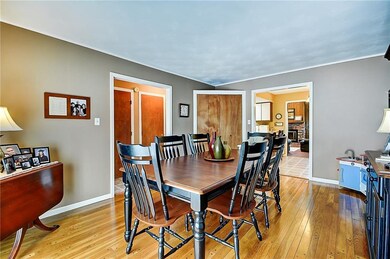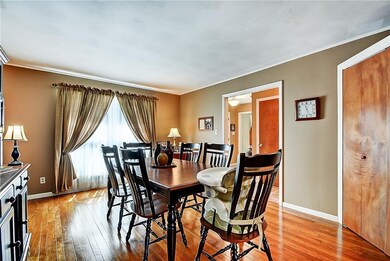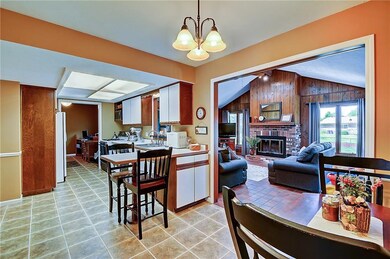
7804 Partridge Rd Indianapolis, IN 46227
Highlights
- Skylights
- Forced Air Heating and Cooling System
- Garage
- Storm Windows
About This Home
As of February 2019Must See this beautiful 4 bdrm, 2.5 bath, located in Southport. Turn-key property, move right in. Private LR, large dining rm, Large laundry room, gorgeous FR with wood burning FP, French door leads out to the open patio, fenced back yard. Lots of updates over the years, Windows, roof, front door, garage service door, gutters, light fixtures, carpet, tile/ceramic, water heater, extra insulation. You will not be disappointed. Super nice!
Last Agent to Sell the Property
Dena's Place Real Estate Servi License #RB14038352 Listed on: 06/15/2016
Last Buyer's Agent
Randy Worrell
Real Broker, LLC
Home Details
Home Type
- Single Family
Est. Annual Taxes
- $1,624
Year Built
- Built in 1968
Lot Details
- 10,542 Sq Ft Lot
- Back Yard Fenced
Home Design
- Brick Exterior Construction
- Aluminum Siding
Interior Spaces
- 2-Story Property
- Skylights
- Fireplace Features Masonry
- Window Screens
- Family Room with Fireplace
- Crawl Space
- Attic Access Panel
Kitchen
- Gas Oven
- Disposal
Bedrooms and Bathrooms
- 4 Bedrooms
Home Security
- Storm Windows
- Fire and Smoke Detector
Parking
- Garage
- Driveway
Utilities
- Forced Air Heating and Cooling System
- Heating System Uses Gas
- Gas Water Heater
Community Details
- Southridge Village Subdivision
Listing and Financial Details
- Assessor Parcel Number 491517119008000513
Ownership History
Purchase Details
Home Financials for this Owner
Home Financials are based on the most recent Mortgage that was taken out on this home.Purchase Details
Home Financials for this Owner
Home Financials are based on the most recent Mortgage that was taken out on this home.Purchase Details
Home Financials for this Owner
Home Financials are based on the most recent Mortgage that was taken out on this home.Similar Homes in Indianapolis, IN
Home Values in the Area
Average Home Value in this Area
Purchase History
| Date | Type | Sale Price | Title Company |
|---|---|---|---|
| Quit Claim Deed | -- | None Available | |
| Quit Claim Deed | -- | None Available | |
| Warranty Deed | $177,000 | Transnation Title Agency Natio | |
| Warranty Deed | -- | First American Title |
Mortgage History
| Date | Status | Loan Amount | Loan Type |
|---|---|---|---|
| Open | $172,000 | New Conventional | |
| Previous Owner | $171,690 | New Conventional | |
| Previous Owner | $157,003 | FHA |
Property History
| Date | Event | Price | Change | Sq Ft Price |
|---|---|---|---|---|
| 02/08/2019 02/08/19 | Sold | $177,000 | -5.9% | $80 / Sq Ft |
| 01/04/2019 01/04/19 | Pending | -- | -- | -- |
| 11/26/2018 11/26/18 | For Sale | $188,000 | +17.6% | $84 / Sq Ft |
| 08/12/2016 08/12/16 | Sold | $159,900 | 0.0% | $72 / Sq Ft |
| 06/16/2016 06/16/16 | Pending | -- | -- | -- |
| 06/15/2016 06/15/16 | For Sale | $159,900 | -- | $72 / Sq Ft |
Tax History Compared to Growth
Tax History
| Year | Tax Paid | Tax Assessment Tax Assessment Total Assessment is a certain percentage of the fair market value that is determined by local assessors to be the total taxable value of land and additions on the property. | Land | Improvement |
|---|---|---|---|---|
| 2024 | $3,156 | $251,700 | $22,800 | $228,900 |
| 2023 | $3,156 | $239,200 | $22,800 | $216,400 |
| 2022 | $2,873 | $213,800 | $22,800 | $191,000 |
| 2021 | $2,696 | $198,400 | $22,800 | $175,600 |
| 2020 | $2,507 | $184,200 | $22,800 | $161,400 |
| 2019 | $2,414 | $177,100 | $19,100 | $158,000 |
| 2018 | $2,221 | $164,500 | $19,100 | $145,400 |
| 2017 | $2,003 | $149,200 | $19,100 | $130,100 |
| 2016 | $1,745 | $133,300 | $19,100 | $114,200 |
| 2014 | $1,614 | $137,100 | $19,100 | $118,000 |
| 2013 | $1,577 | $137,100 | $19,100 | $118,000 |
Agents Affiliated with this Home
-
Don Wilder

Seller's Agent in 2019
Don Wilder
Berkshire Hathaway Home
(317) 727-5446
165 Total Sales
-
Shaloo Munjaal
S
Seller Co-Listing Agent in 2019
Shaloo Munjaal
Berkshire Hathaway Home
(317) 556-4545
52 Total Sales
-
S
Buyer's Agent in 2019
Sui Sung
CrossRoads Link Realty
(317) 889-9999
6 in this area
209 Total Sales
-
Dena Baker
D
Seller's Agent in 2016
Dena Baker
Dena's Place Real Estate Servi
(317) 366-1317
65 Total Sales
-

Buyer's Agent in 2016
Randy Worrell
Real Broker, LLC
(317) 590-5709
88 Total Sales
Map
Source: MIBOR Broker Listing Cooperative®
MLS Number: MBR21424057
APN: 49-15-17-119-008.000-513
- 7844 Partridge Rd
- 7721 Hollybrook Ln
- 3303 Wedgewood Dr
- 3325 Broadview Ct
- 3413 Ivory Way
- 7833 Broadview Dr
- 3327 Boxwood Dr
- 7915 Broadview Dr
- 7824 Hearthstone Way
- 2706 Shakespeare Dr
- 2350 Brewer Dr
- 7421 Broadview Ln
- 7402 Broadview Dr
- 3314 Montgomery Dr
- 8016 Minlo Dr
- 8030 Winchester Place
- 7922 S Sherman Dr
- 2804 Paso Del Norte Dr
- 8362 Punto Alto Dr
- 8361 Paso Del Norte Ct
