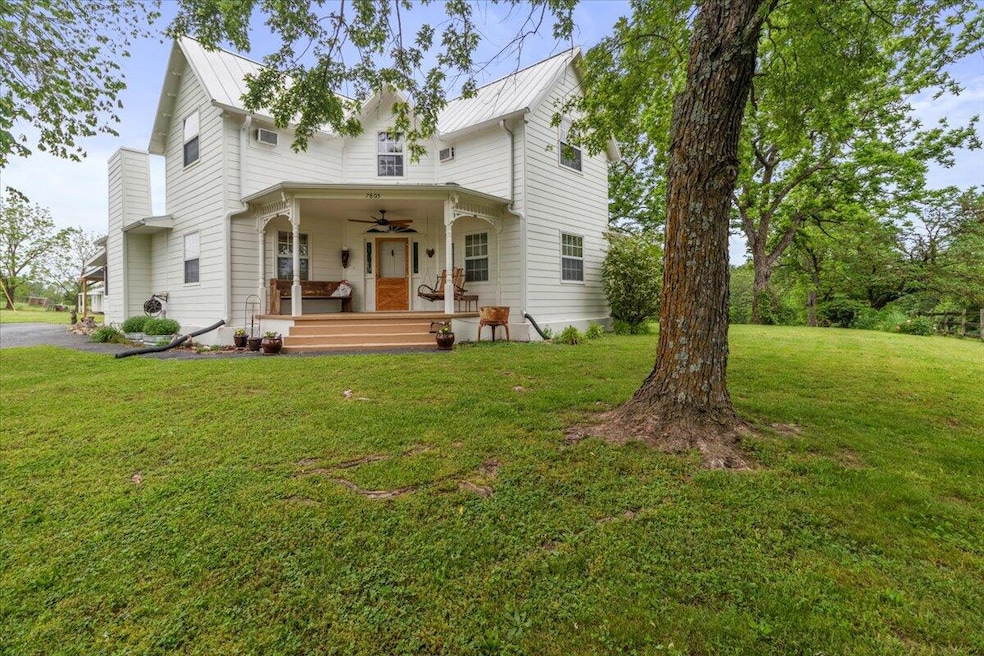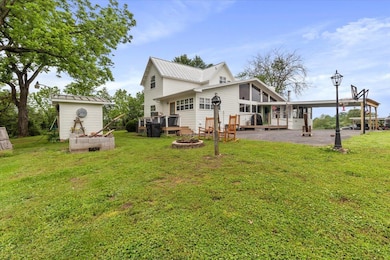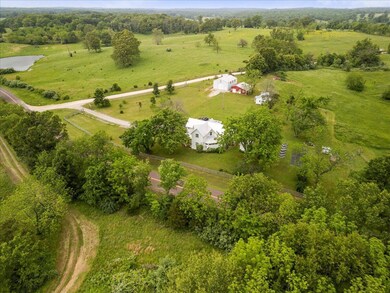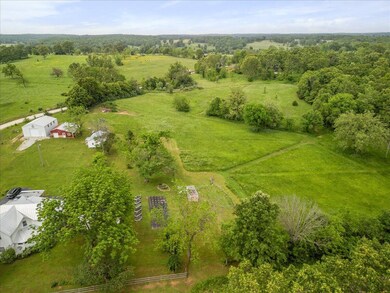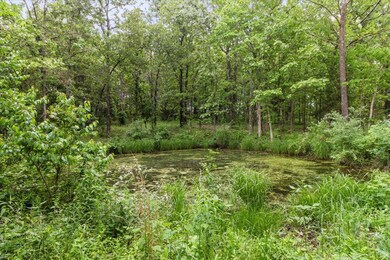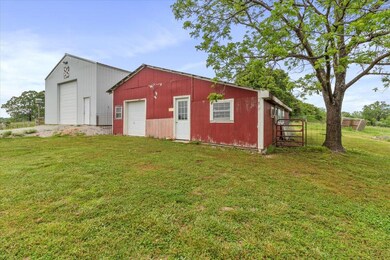Charming 2-Story Victorian Home on 11.3 AcresStep into timeless elegance with this beautifully maintained 2-story Victorian home offering 5 spacious bedrooms and 2 bathrooms, including a luxurious bath with a classic claw foot tub. Nestled on 11.3 serene acres—2/3 pasture and 1/3 wooded—this property blends historic charm with modern comfort.As you arrive, a welcoming rail fence guides you toward the home. Inside, you'll find soaring ceilings, two inviting living areas, and a sun-drenched heated sunroom. The home features a separate canning kitchen filled with natural light, perfect for seasonal harvests.Updates include a newer top-of-the-line heavy-gauge metal roof, durable hardy board siding, a new HVAC system, and stylish Corian countertops paired with stainless steel appliances.Outdoors, enjoy fruit from two apple trees and three cherry trees, tend to multiple garden spots, or care for your flock in the charming chicken house. The property also includes a mostly finished in-law quarters—just waiting for your final touches.A newer 30x40 shop building with concrete floors, high ceilings, and oversized garage doors offers endless possibilities for work or storage.This is country living at its finest, where comfort, functionality, and beauty come together in a truly special property.

