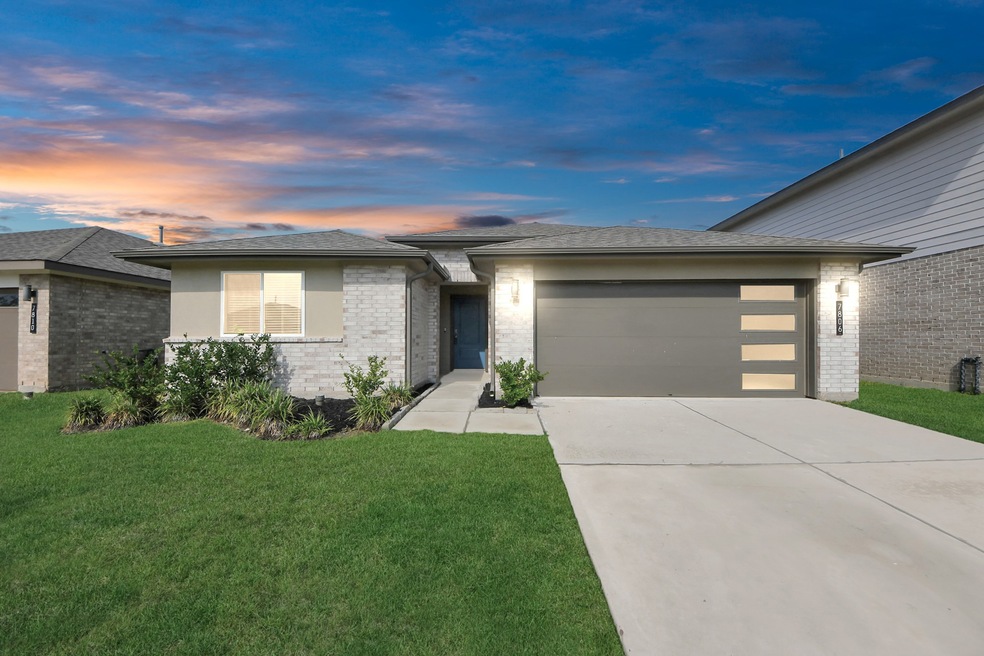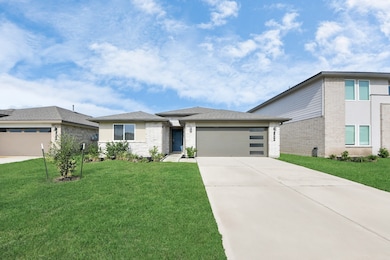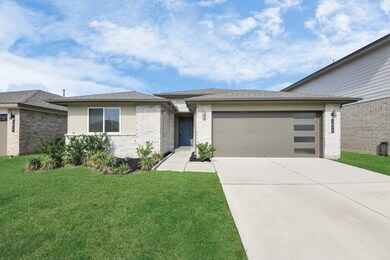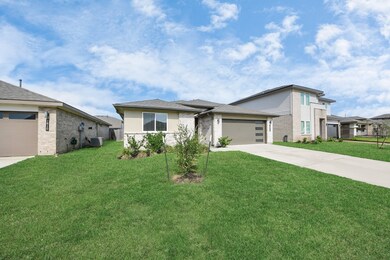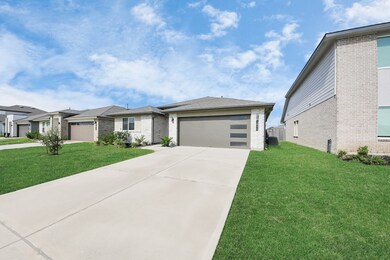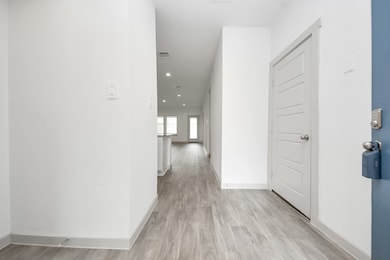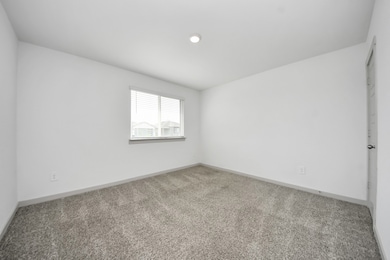7806 Cattleman Valley Dr Rosharon, TX 77583
Sienna Neighborhood
4
Beds
2
Baths
1,620
Sq Ft
6,000
Sq Ft Lot
Highlights
- Community Pool
- 2 Car Attached Garage
- Carpet
- Ronald Thornton Middle School Rated A-
- Central Heating and Cooling System
- 1-Story Property
About This Home
This modern design offers 4 spacious bedrooms and 2 bathrooms, covered patio and 2-car garage! This open concept home has a stunning kitchen which includes quartz countertops, 42" cabinets, stainless steel appliances and a large breakfast bar. As you walk into the primary bathroom, you will see a beautiful sinks, separate shower, and a large walk-in closet. Located in Rosharon's newest DR Horton Community known as Caldwell Ranch this gorgeous development will feature a relaxing pool, Tot Lot, Covered Pavilion with Picnic Tables, Shallow Splash area for the Kiddos, Water Slides and Soccer Fields.
Home Details
Home Type
- Single Family
Year Built
- Built in 2021
Lot Details
- 6,000 Sq Ft Lot
- Cleared Lot
Parking
- 2 Car Attached Garage
Interior Spaces
- 1,620 Sq Ft Home
- 1-Story Property
- Brick Wall or Ceiling
- Dryer
Kitchen
- Gas Oven
- Microwave
- Dishwasher
- Disposal
Flooring
- Carpet
- Vinyl
Bedrooms and Bathrooms
- 4 Bedrooms
- 2 Full Bathrooms
Schools
- Ferndell Henry Elementary School
- Thornton Middle School
- Almeta Crawford High School
Utilities
- Central Heating and Cooling System
Listing and Financial Details
- Property Available on 8/28/25
- Long Term Lease
Community Details
Overview
- Triad One Realty Association
- Caldwell Ranch Sec 3B Subdivision
Recreation
- Community Pool
Pet Policy
- Call for details about the types of pets allowed
- Pet Deposit Required
Map
Source: Houston Association of REALTORS®
MLS Number: 41118011
Nearby Homes
- 7723 Golden Rubia Ln
- 7714 Cattleman Valley Dr
- Paula Plan at Caldwell Ranch
- HARRIS Plan at Caldwell Ranch
- Cali Plan at Caldwell Ranch
- 7722 Suffolk Valley Ln
- 511 Ashley Falls Ln
- 7727 Sleek Flock Ln
- 706 Zinnia Ct
- 7902 Sleek Flock Ln
- 903 Curly Angora Ct
- 7822 Murciana Dr
- 707 Desert Pea Ln
- 210 John House Ln
- 7730 Robert Ln
- 207 William Ln
- 427 Sunset Colony Dr
- 8006 Farthing Ln
- 8203 Molasses Way
- 8207 Amaryllis Ct
- 7815 Cattleman Vly Dr
- 7719 Brushwood Dr
- 7919 Cattleman Valley Dr
- 703 Alpine Falls Rd
- 318 Serena Park Ln
- 8011 Ecru Ln
- 8102 Rose Petals Ln
- 207 William Ln
- 223 Ashley Falls Ln
- 7722 Robert Ln
- 8114 Oakleaf Meadow Ct
- 8207 Amaryllis Ct
- 1010 Curly Angora Ct
- 7827 Elm Birch Ln
- 8319 Radial Ct
- 718 Harvest Bluff Dr
- 7215 Victorville Dr
- 919 Bright Lotus Ln
- 1139 Hughes Crossing Dr
- 1023 Santee Ct
