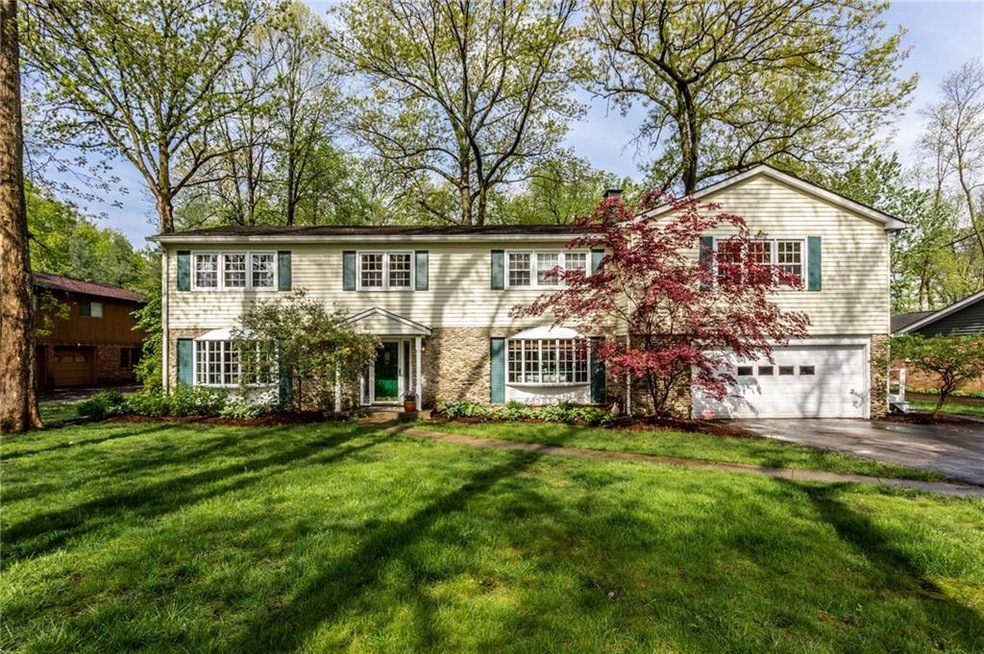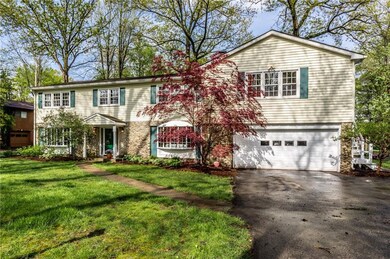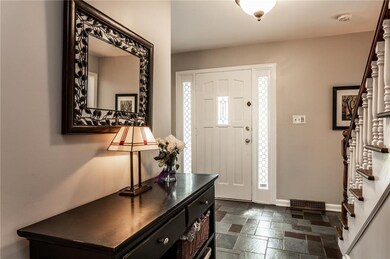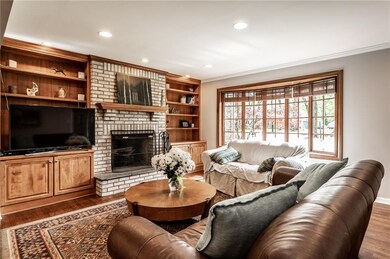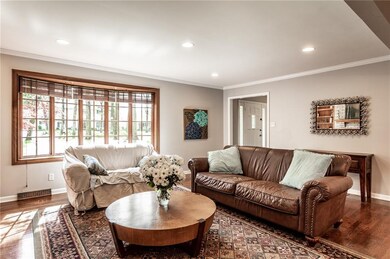
7806 Clarendon Rd Indianapolis, IN 46260
Delaware Trails NeighborhoodEstimated Value: $592,000 - $660,000
Highlights
- In Ground Pool
- Traditional Architecture
- Formal Dining Room
- North Central High School Rated A-
- Wood Flooring
- Double Oven
About This Home
As of August 2020Welcome home! Loads to love and enjoy w/ updated features while keeping original charm. This 5 BR, 3/2 Bath home features beautiful Sun rm w/ 10ft ceilings, in-ground pool & private wooded lot. Main flr includes Living Room, Dining Room, Family Room, BR & updated Kitchen. Family Room features brick fireplace & charming built-ins. Open concept eat-In Kitchen w/ a huge center island, SS appliances, 2-tone cabinetry & granite countertops. Upstairs you will find Master Bedroom & en-suite, 3 additional BRs, 2 additional full bathrms & a large 27x22 Bonus Rm, perfect for extra living space. Peaceful backyard ready to entertain this summer, BBQ's & pool parties! With access to large Sun Room there is plenty of space for everyone. New roof in 2020.
Last Agent to Sell the Property
F.C. Tucker Company License #RB14049997 Listed on: 05/15/2020

Last Buyer's Agent
Tommy Roylance
Home Details
Home Type
- Single Family
Est. Annual Taxes
- $2,374
Year Built
- Built in 1965
Lot Details
- 0.46 Acre Lot
- Partially Fenced Property
Parking
- 2 Car Attached Garage
Home Design
- Traditional Architecture
- Vinyl Siding
- Stone
Interior Spaces
- 2-Story Property
- Thermal Windows
- Window Screens
- Family Room with Fireplace
- Formal Dining Room
- Wood Flooring
- Security System Owned
Kitchen
- Breakfast Bar
- Double Oven
- Gas Cooktop
- Down Draft Cooktop
- Range Hood
- Microwave
- Dishwasher
- Disposal
Bedrooms and Bathrooms
- 5 Bedrooms
- Walk-In Closet
Laundry
- Dryer
- Washer
Attic
- Attic Fan
- Attic Access Panel
- Pull Down Stairs to Attic
Basement
- Sump Pump
- Crawl Space
Outdoor Features
- In Ground Pool
- Outdoor Storage
Utilities
- Forced Air Heating and Cooling System
- Dual Heating Fuel
- Heating System Uses Gas
- Gas Water Heater
Community Details
- Forest Crest Subdivision
Listing and Financial Details
- Assessor Parcel Number 490327124009000800
Ownership History
Purchase Details
Home Financials for this Owner
Home Financials are based on the most recent Mortgage that was taken out on this home.Similar Homes in Indianapolis, IN
Home Values in the Area
Average Home Value in this Area
Purchase History
| Date | Buyer | Sale Price | Title Company |
|---|---|---|---|
| Griesemer Daniel | $435,000 | Title Services, Llc |
Mortgage History
| Date | Status | Borrower | Loan Amount |
|---|---|---|---|
| Open | Griesemer Daniel | $413,250 | |
| Previous Owner | Johnson Amy S | $239,750 | |
| Previous Owner | Johnson Robert W | $71,000 |
Property History
| Date | Event | Price | Change | Sq Ft Price |
|---|---|---|---|---|
| 08/28/2020 08/28/20 | Sold | $435,000 | -1.1% | $116 / Sq Ft |
| 07/30/2020 07/30/20 | Pending | -- | -- | -- |
| 07/07/2020 07/07/20 | For Sale | $440,000 | +1.1% | $117 / Sq Ft |
| 05/21/2020 05/21/20 | Off Market | $435,000 | -- | -- |
| 05/21/2020 05/21/20 | Pending | -- | -- | -- |
| 05/15/2020 05/15/20 | For Sale | $440,000 | -- | $117 / Sq Ft |
Tax History Compared to Growth
Tax History
| Year | Tax Paid | Tax Assessment Tax Assessment Total Assessment is a certain percentage of the fair market value that is determined by local assessors to be the total taxable value of land and additions on the property. | Land | Improvement |
|---|---|---|---|---|
| 2024 | $7,893 | $578,600 | $39,400 | $539,200 |
| 2023 | $7,893 | $560,100 | $39,400 | $520,700 |
| 2022 | $8,114 | $560,100 | $39,400 | $520,700 |
| 2021 | $6,915 | $485,800 | $41,000 | $444,800 |
| 2020 | $4,454 | $330,100 | $41,000 | $289,100 |
| 2019 | $4,038 | $319,300 | $41,000 | $278,300 |
| 2018 | $3,779 | $306,000 | $41,000 | $265,000 |
| 2017 | $3,593 | $294,800 | $41,000 | $253,800 |
| 2016 | $3,139 | $275,600 | $41,000 | $234,600 |
| 2014 | $2,893 | $270,600 | $41,000 | $229,600 |
| 2013 | $2,987 | $278,200 | $41,000 | $237,200 |
Agents Affiliated with this Home
-
Matt McLaughlin

Seller's Agent in 2020
Matt McLaughlin
F.C. Tucker Company
(317) 590-0529
16 in this area
692 Total Sales
-
T
Buyer's Agent in 2020
Tommy Roylance
Map
Source: MIBOR Broker Listing Cooperative®
MLS Number: MBR21708711
APN: 49-03-27-124-009.000-800
- 7734 Hoover Rd
- 845 W 77th St Dr S
- 926 Stockton St
- 7531 Mohawk Ln
- 7817 Dartmouth Rd
- 9344 Forgotten Creek Dr
- 7434 King George Dr Unit A
- 7575 Holliday Dr W
- 7401 Spring Mill Rd
- 7771 Delbrook Dr
- 7250 Hoover Rd
- 841 Alverna Dr
- 7492 Country Brook Dr Unit 7492
- 7443 Country Brook Dr
- 8227 Hoover Ln
- 7411 Country Brook Dr
- 8330 Claridge Rd
- 7205 Steven Ln
- 7368 Country Brook Dr
- 8020 N Meridian St
- 7806 Clarendon Rd
- 7816 Clarendon Rd
- 7804 Clarendon Rd
- 7809 Hoover Rd
- 7826 Clarendon Rd
- 7802 Clarendon Rd
- 7803 Clarendon Rd
- 7811 Clarendon Rd
- 7821 Hoover Rd
- 7801 Clarendon Rd
- 7836 Clarendon Rd
- 7821 Clarendon Rd
- 817 Holliday Ln
- 7831 Hoover Rd
- 7831 Clarendon Rd
- 809 Holliday Ln
- 7846 Clarendon Rd
- 801 Holliday Ln
- 702 Holliday Ln
- 7841 Hoover Rd
