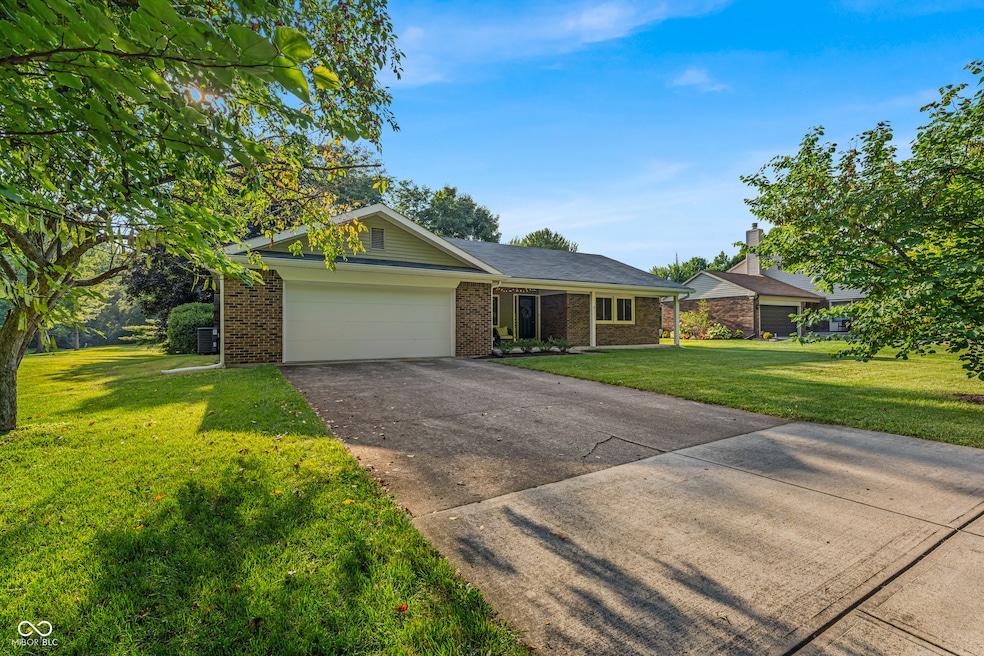
7806 Hoover Rd Indianapolis, IN 46260
Delaware Trails NeighborhoodEstimated payment $2,386/month
Highlights
- Very Popular Property
- Ranch Style House
- No HOA
- North Central High School Rated A-
- Wood Flooring
- Formal Dining Room
About This Home
From the street, this home feels warm and welcoming - but step inside and you'll discover why it's known as a "Mary Poppins house": surprisingly spacious, light-filled, and full of thoughtful updates. The open kitchen and fireplace room create a natural gathering space, while the primary suite offers room to unwind, work, or simply enjoy the afternoon sun. Yet what truly sets this property apart is outside. The expansive backyard is a rare find - shaded by mature trees, large enough to host gatherings, and anchored by a brand-new custom shed. Whether it's kids learning to ride bikes, friends around the patio at golden hour, or quiet mornings with coffee, this space is designed to be lived in and loved. With big-ticket updates already complete - new roof, siding, windows, HVAC, electrical panel, and more - you can move in with confidence and enjoy the lifestyle this home offers. Add in a friendly, sidewalk-lined community close to parks and schools, and you'll appreciate that it's just as convenient to Broad Ripple as it is to Nora - giving you quick access to restaurants, shopping, and groceries in both directions. This home truly delivers the perfect blend of comfort, updates, and outdoor living.
Listing Agent
Keller Williams Indpls Metro N License #RB17001377 Listed on: 08/21/2025

Home Details
Home Type
- Single Family
Est. Annual Taxes
- $3,774
Year Built
- Built in 1978
Lot Details
- 0.43 Acre Lot
Parking
- 2 Car Attached Garage
Home Design
- Ranch Style House
- Brick Exterior Construction
Interior Spaces
- 2,037 Sq Ft Home
- Paddle Fans
- Entrance Foyer
- Family Room with Fireplace
- Formal Dining Room
- Crawl Space
Kitchen
- Breakfast Bar
- Electric Oven
- Electric Cooktop
- Built-In Microwave
- Dishwasher
- Disposal
Flooring
- Wood
- Ceramic Tile
Bedrooms and Bathrooms
- 4 Bedrooms
- Walk-In Closet
Utilities
- Forced Air Heating and Cooling System
- Humidifier
- Water Heater
Community Details
- No Home Owners Association
- Northbrook Subdivision
Listing and Financial Details
- Tax Lot 490327127008000800
- Assessor Parcel Number 490327127008000800
Map
Home Values in the Area
Average Home Value in this Area
Tax History
| Year | Tax Paid | Tax Assessment Tax Assessment Total Assessment is a certain percentage of the fair market value that is determined by local assessors to be the total taxable value of land and additions on the property. | Land | Improvement |
|---|---|---|---|---|
| 2024 | $3,950 | $289,300 | $44,200 | $245,100 |
| 2023 | $3,950 | $303,500 | $44,200 | $259,300 |
| 2022 | $4,412 | $303,500 | $44,200 | $259,300 |
| 2021 | $3,397 | $247,500 | $26,500 | $221,000 |
| 2020 | $2,746 | $220,700 | $26,500 | $194,200 |
| 2019 | $2,531 | $216,500 | $26,500 | $190,000 |
| 2018 | $2,404 | $201,300 | $26,500 | $174,800 |
| 2017 | $2,143 | $185,900 | $26,500 | $159,400 |
| 2016 | $1,769 | $190,000 | $26,500 | $163,500 |
| 2014 | $1,833 | $187,200 | $26,500 | $160,700 |
| 2013 | $1,695 | $173,400 | $26,500 | $146,900 |
Property History
| Date | Event | Price | Change | Sq Ft Price |
|---|---|---|---|---|
| 08/21/2025 08/21/25 | For Sale | $380,000 | +71.2% | $187 / Sq Ft |
| 05/21/2020 05/21/20 | Sold | $222,000 | -3.4% | $109 / Sq Ft |
| 04/18/2020 04/18/20 | Pending | -- | -- | -- |
| 04/09/2020 04/09/20 | For Sale | $229,900 | 0.0% | $113 / Sq Ft |
| 03/09/2020 03/09/20 | Pending | -- | -- | -- |
| 03/05/2020 03/05/20 | Price Changed | $229,900 | -4.2% | $113 / Sq Ft |
| 03/02/2020 03/02/20 | For Sale | $239,900 | +8.1% | $118 / Sq Ft |
| 02/13/2020 02/13/20 | Off Market | $222,000 | -- | -- |
| 02/13/2020 02/13/20 | For Sale | $239,900 | -- | $118 / Sq Ft |
Purchase History
| Date | Type | Sale Price | Title Company |
|---|---|---|---|
| Warranty Deed | $222,000 | Stewart Title | |
| Deed | $183,000 | Eagle Land Title | |
| Warranty Deed | -- | None Available |
Mortgage History
| Date | Status | Loan Amount | Loan Type |
|---|---|---|---|
| Previous Owner | $163,000 | Adjustable Rate Mortgage/ARM | |
| Previous Owner | $157,311 | FHA |
Similar Homes in Indianapolis, IN
Source: MIBOR Broker Listing Cooperative®
MLS Number: 22057893
APN: 49-03-27-127-008.000-800
- 905 W 79th St
- 7836 Lieber Rd
- 1208 W 79th St
- 7727 Dartmouth Rd
- 9344 Forgotten Creek Dr
- 7996 Dartmouth Ct
- 1321 Brookton Ct
- 7346 Brackenwood Dr
- 7719 Grandview Dr
- 7410 Country Brook Dr
- 1315 W 81st St
- 7488 Countrybrook Dr
- 7480 Country Brook Dr
- 7404 Countrybrook Dr
- 7316 Lions Head Dr Unit D
- 1144 W 73rd St
- 1607 W 79th St
- 841 Alverna Dr
- 1615 Marborough Ln
- 1126 Kings Ct
- 7344 Meridian Hills Ct
- 7458 Country Brook Dr
- 7401 Merganser Dr
- 7999 Silverleaf Dr
- 8101 Laguna Dr
- 7653 Woodmore Trace Terrace
- 8511 Canterbury Square W
- 8502 Canterbury Square W
- 8002 Harcourt Rd
- 7750 Harcourt Springs Dr
- 8444 Rothbury Dr
- 2000 W 79th St
- 8500 N Meridian St
- 8555 One Dr W
- 2085 Waterford Place
- 1844 Pemberton Ln
- 811 Antique Ct
- 832 Park Central Ct
- 8320 Spyglass Dr
- 6380 Hazelwood Ave






