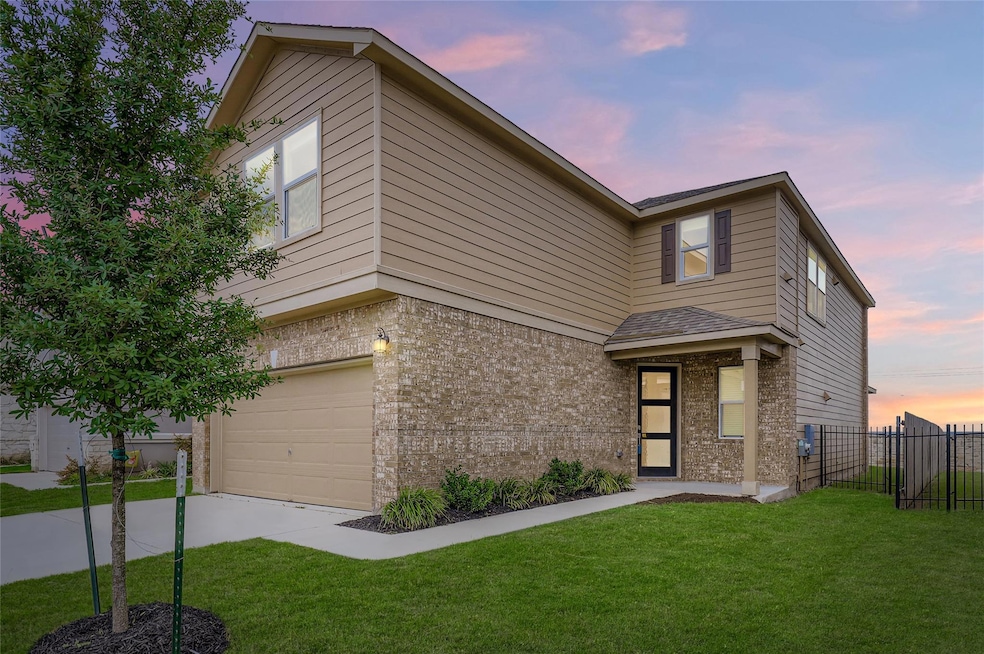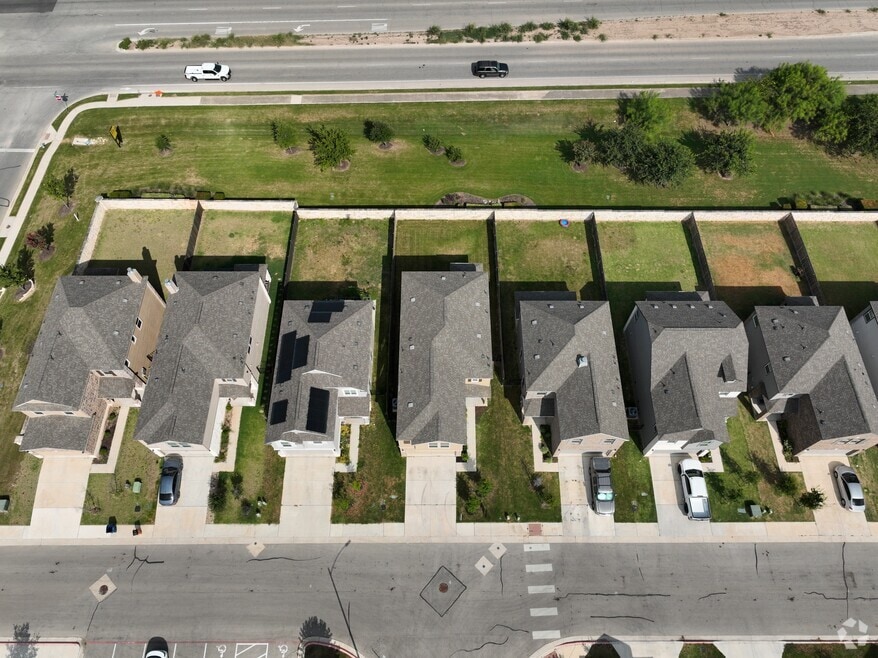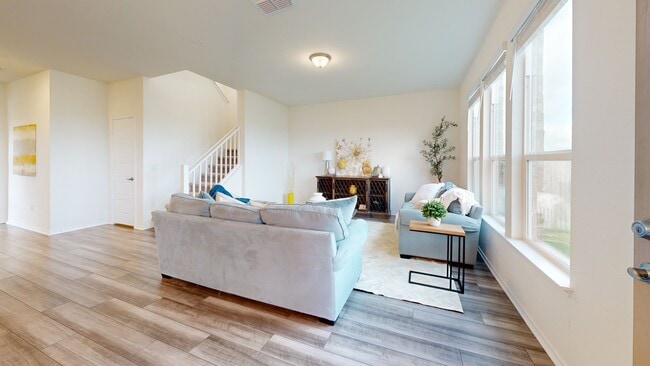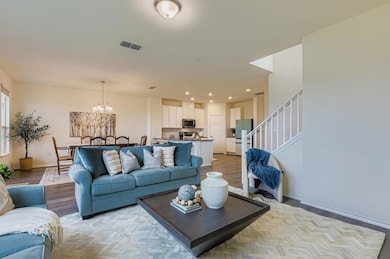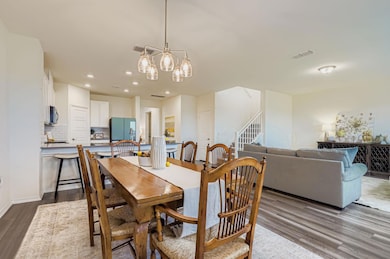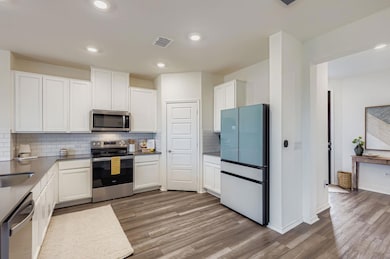
7806 Song Sparrow Dr Unit 4 Austin, TX 78744
Bluff Springs NeighborhoodEstimated payment $3,112/month
Highlights
- Panoramic View
- Green Roof
- Quartz Countertops
- Open Floorplan
- High Ceiling
- Multiple Living Areas
About This Home
$55k in Custom Builder Upgrades & Premium Views Lot! Welcome to 7806 Song Sparrow Drive - Home of the Expansive Downtown Austin & Texas Hill Country Area Views - Perfectly positioned for Incredible Western Sunsets!! Come see for yourself and take a look at the recent Sunset photos! This spacious lot is truly unique in that you will always have expansive Hill County/Austin Views to the rear of the home over the beautiful natural stone wall and no neighbors directly in front of you! There are also several visitor parking spots directly down the street, making it an ease for entertaining. The interior of the home is well appointed with 4 bedrooms and 3.5 bathrooms, 2 car garage and total of 2,534 sq. ft. The main floor is comprised of a guest Bedroom with Full bathroom suite as you enter, a half bathroom, spacious Living, dining and kitchen area. The Kitchen is well appointed with stainless steel appliances and beautiful quartz countertops. The breakfast bar is super functional for those busy mornings and entertaining. You will love the large dining area that is directly adjacent to the spacious living room all while being able to enjoy those gorgeous views out the back! Upstairs you will find the large primary bedroom & bathroom suite, a second family/gameroom area, two additional spacious bedrooms, laundry room and another full bathroom. The layout is phenomenal! The primary bathroom has a soaking tub, separate walk-in shower, dual vanities and huge Texas Sized walk-in closet. Washer, Dryer and Samsung Refrigerator are being offered with the sale of the home. There are very few homes in the area with this unique of a panoramic view, so be sure to come see this home before its gone! Across the Street from the Acclaimed Master-Planned Easton Park Community, Skyline Splash Park (.5 mi), Little Blue Montessori School (.25 mi), The Treehouse Park Gourmet Coffee (.25 mi), NEW HEB Slotted across from CVS in 2027 & Many Attractions to come!
Listing Agent
Keller Williams Realty Brokerage Phone: (512) 522-9715 License #0724684 Listed on: 07/26/2025

Co-Listing Agent
Keller Williams Realty Brokerage Phone: (512) 522-9715 License #0736573
Home Details
Home Type
- Single Family
Est. Annual Taxes
- $9,422
Year Built
- Built in 2022
Lot Details
- 8,024 Sq Ft Lot
- Lot Dimensions are 40 x 129
- Northwest Facing Home
- Gated Home
- Wrought Iron Fence
- Drip System Landscaping
- Gentle Sloping Lot
- Sprinkler System
- Few Trees
- Garden
- Back Yard Fenced and Front Yard
HOA Fees
- $40 Monthly HOA Fees
Parking
- 2 Car Garage
- Parking Accessed On Kitchen Level
- Front Facing Garage
- Side by Side Parking
- Multiple Garage Doors
- Garage Door Opener
- Driveway
- Additional Parking
Property Views
- Panoramic
- Downtown
Home Design
- Slab Foundation
- Shingle Roof
- Composition Roof
- Stone Siding
- HardiePlank Type
Interior Spaces
- 2,534 Sq Ft Home
- 2-Story Property
- Open Floorplan
- High Ceiling
- Ceiling Fan
- Recessed Lighting
- Double Pane Windows
- Vinyl Clad Windows
- Blinds
- Window Screens
- Entrance Foyer
- Family Room
- Multiple Living Areas
- Living Room
- Storage
Kitchen
- Eat-In Kitchen
- Breakfast Bar
- Electric Oven
- Free-Standing Electric Oven
- Electric Range
- Microwave
- Plumbed For Ice Maker
- Dishwasher
- Stainless Steel Appliances
- Quartz Countertops
- Disposal
Flooring
- Carpet
- Tile
- Vinyl
Bedrooms and Bathrooms
- 4 Bedrooms | 1 Main Level Bedroom
- Walk-In Closet
- In-Law or Guest Suite
- Double Vanity
- Soaking Tub
- Garden Bath
- Separate Shower
Laundry
- Laundry Room
- Washer and Dryer
Home Security
- Smart Home
- Smart Thermostat
Accessible Home Design
- Accessible Full Bathroom
- Accessible Bedroom
- Accessible Common Area
- Accessible Kitchen
- Accessible Hallway
- Accessible Closets
- Accessible Doors
- Accessible Entrance
- Stepless Entry
Eco-Friendly Details
- Sustainability products and practices used to construct the property include conserving methods
- Green Roof
- Energy-Efficient Appliances
- Energy-Efficient Windows
- Energy-Efficient Construction
- Energy-Efficient HVAC
- Energy-Efficient Lighting
- Energy-Efficient Insulation
- Energy-Efficient Doors
- Energy-Efficient Thermostat
Outdoor Features
- Covered Patio or Porch
Schools
- Newton Collins Elementary School
- Ojeda Middle School
- Del Valle High School
Utilities
- Central Heating and Cooling System
- Underground Utilities
- Natural Gas Not Available
- ENERGY STAR Qualified Water Heater
- High Speed Internet
- Phone Available
- Cable TV Available
Listing and Financial Details
- Assessor Parcel Number 03340815050000
Community Details
Overview
- Association fees include common area maintenance, ground maintenance
- Mckinney Crossing Condominiums Association
- Built by KB Homes
- Mckinney Crossing Condominiums Subdivision
Amenities
- Community Mailbox
Recreation
- Sport Court
- Community Playground
- Park
- Trails
3D Interior and Exterior Tours
Floorplans
Map
Home Values in the Area
Average Home Value in this Area
Tax History
| Year | Tax Paid | Tax Assessment Tax Assessment Total Assessment is a certain percentage of the fair market value that is determined by local assessors to be the total taxable value of land and additions on the property. | Land | Improvement |
|---|---|---|---|---|
| 2025 | $9,966 | $464,541 | $16,051 | $448,490 |
| 2023 | $9,966 | $350,176 | $16,051 | $334,125 |
| 2022 | $278 | $12,841 | $12,841 | $0 |
Property History
| Date | Event | Price | List to Sale | Price per Sq Ft |
|---|---|---|---|---|
| 12/02/2025 12/02/25 | Price Changed | $2,850 | -3.4% | $1 / Sq Ft |
| 11/10/2025 11/10/25 | Price Changed | $2,950 | -1.5% | $1 / Sq Ft |
| 10/03/2025 10/03/25 | For Rent | $2,995 | 0.0% | -- |
| 08/18/2025 08/18/25 | Price Changed | $434,868 | -3.3% | $172 / Sq Ft |
| 08/04/2025 08/04/25 | Price Changed | $449,900 | -6.3% | $178 / Sq Ft |
| 07/26/2025 07/26/25 | For Sale | $479,900 | -- | $189 / Sq Ft |
Purchase History
| Date | Type | Sale Price | Title Company |
|---|---|---|---|
| Special Warranty Deed | -- | None Listed On Document | |
| Executors Deed | -- | None Listed On Document | |
| Special Warranty Deed | -- | Capital Title | |
| Special Warranty Deed | -- | Heritage Title | |
| Warranty Deed | -- | None Listed On Document |
About the Listing Agent

Adelina Rotar is based in Austin, TX and is the CEO of Texas Realty Group.
She is enthusiastic about hiring and leading the most talented people in the world to collaborate with their clients, and she enjoys perfecting the team's processes to ensure an exceptional, streamlined, and worry-free experience for all parties.
A disciplined, driven, and enthusiastic professional, Adelina is obsessed with setting the bar high in delivering the absolute best in everything she does. Prior
Adelina's Other Listings
Source: Unlock MLS (Austin Board of REALTORS®)
MLS Number: 1262805
APN: 951577
- 7810 Song Sparrow Dr Unit 2
- 7808 Lawford Ct
- 7105 Nutria Run
- 8000 Tranquil Glade Trail
- 7604 Peccary Dr
- 7103 Silver Star Ln Unit 60
- 7517 Knockfin Dr
- 7117 Ondantra Bend
- 7300 Altidore Dr
- 7817 Marble Ridge Dr
- 6745 Marble Creek Loop
- 8303 Knoxville Trail
- 7204 Kilday Cove
- 7602 Bardstown Way
- 6804 Ondantra Bend
- 7201 Brick Slope Path
- 7308 Stitzel Weller Dr
- 7102 Woodford Way
- 7207 Auburn Blaze Ln
- 8007 Bramble Bush Dr
- 7705 Song Sparrow Dr
- 7103 Terrazzo Cottage Ln Unit 33
- 7604 Peccary Dr
- 7900 Mckinney Falls Pkwy
- 7507 Grand Linden Way
- 7502 Chesapeake Rail Ln Unit 154
- 7013 Lickeen Ct
- 7401 Grand Linden Way Unit 78
- 7400 Lowery Crossing
- 7607 Eckington St Unit 235
- 7417 Acela Trail Unit 231
- 7013 E William Cannon Dr
- 7200 Altidore Dr
- 6713 Ondantra Bend
- 7216 Sienna Rouge Path
- 7906 Briarton Dr
- 7602 Bardstown Way
- 7109 Cherry Beam Path
- 7013 Brick Slope Path
- 7908 Rosenberry Dr
