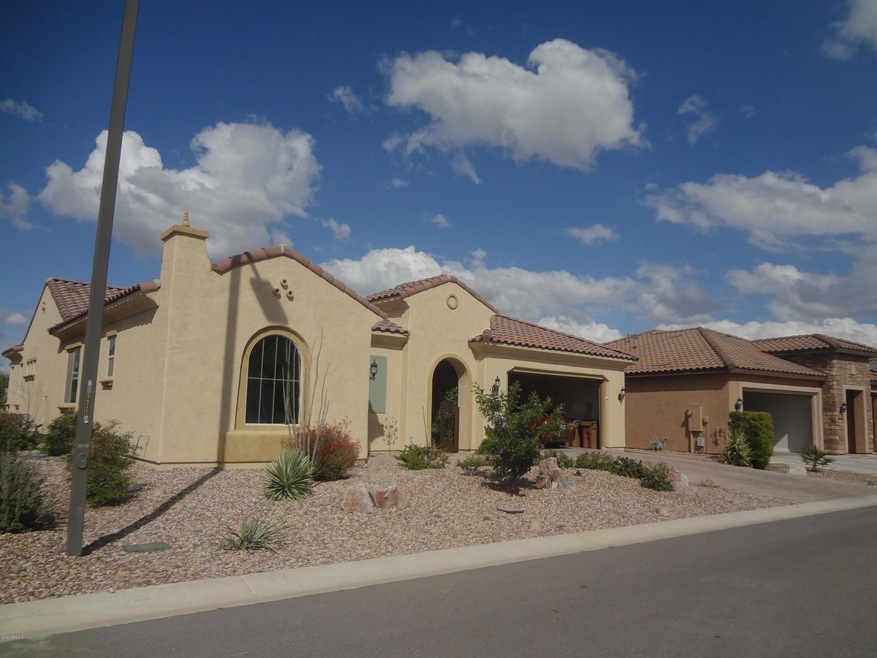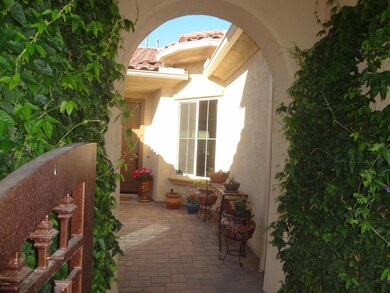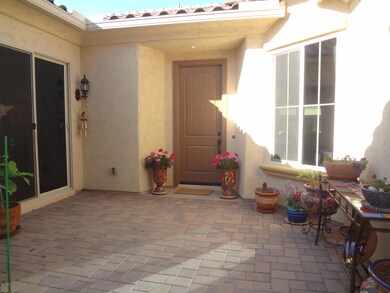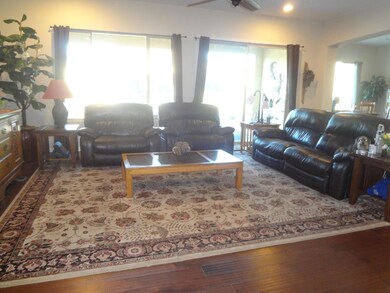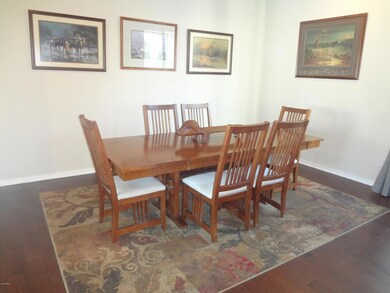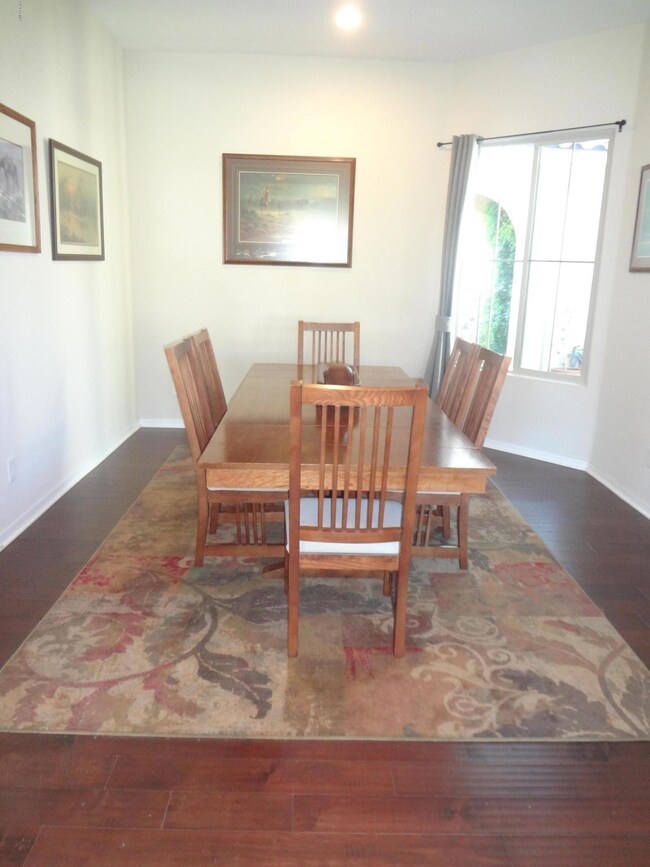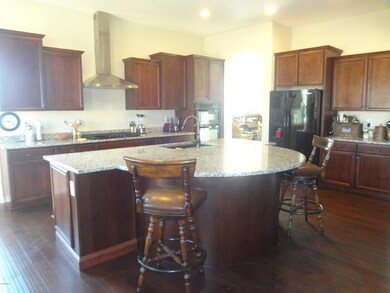
7806 W Cinder Brook Way Florence, AZ 85132
Anthem at Merrill Ranch NeighborhoodEstimated Value: $500,567 - $556,000
Highlights
- Golf Course Community
- Clubhouse
- Golf Cart Garage
- Fitness Center
- Wood Flooring
- Granite Countertops
About This Home
As of November 2020Beautiful home in Ironwood neighborhood. Upgrades galore with Paver in driveway, walkway, and courtyard. window package in main and golf cart garages. Engineered hardwood flooring through out the house. Bedrooms, walk-in closets are carpeted and two bathrooms tiled. 10ft ceilings and arch upgrade package. Granite countertops. Doors are 8ft high with 10ft ceilings.Dark cabinets are staggered mounted, wood,with metal hardware pulls. Extended 15 by 16 ft paver patio. Guest room has its own bathroom, TV room, and access to courtyard. Both bedrooms have walk in closets. The Master has 7ft tiled walk in shower with dual shower heads. Garage has side door entrance, large walk in pantry and much much more. Owner and resident is agent with DeLex realty
Last Listed By
Keith Petree
DeLex Realty License #SA630485000 Listed on: 03/04/2020
Home Details
Home Type
- Single Family
Est. Annual Taxes
- $3,605
Year Built
- Built in 2017
Lot Details
- 8,276 Sq Ft Lot
- Desert faces the front and back of the property
- Front Yard Sprinklers
- Sprinklers on Timer
HOA Fees
- $149 Monthly HOA Fees
Parking
- 2 Car Garage
- Golf Cart Garage
Home Design
- Wood Frame Construction
- Tile Roof
- Stucco
Interior Spaces
- 2,504 Sq Ft Home
- 1-Story Property
- Ceiling height of 9 feet or more
- Ceiling Fan
- Double Pane Windows
- ENERGY STAR Qualified Windows
- Solar Screens
Kitchen
- Built-In Microwave
- Kitchen Island
- Granite Countertops
Flooring
- Wood
- Carpet
- Tile
Bedrooms and Bathrooms
- 2 Bedrooms
- Primary Bathroom is a Full Bathroom
- 2.5 Bathrooms
- Dual Vanity Sinks in Primary Bathroom
Schools
- Florence K-8 Elementary And Middle School
- Florence High School
Utilities
- Refrigerated Cooling System
- Heating System Uses Natural Gas
- Tankless Water Heater
- Water Softener
- High Speed Internet
- Cable TV Available
Additional Features
- No Interior Steps
- Covered patio or porch
Listing and Financial Details
- Tax Lot 32
- Assessor Parcel Number 211-11-927
Community Details
Overview
- Association fees include street maintenance
- Aam Llc Association, Phone Number (602) 957-9191
- Built by Pulte
- Anthem At At Merrill Ranch Subdivision, Journey Floorplan
- FHA/VA Approved Complex
Amenities
- Clubhouse
- Theater or Screening Room
- Recreation Room
Recreation
- Golf Course Community
- Tennis Courts
- Fitness Center
- Heated Community Pool
- Community Spa
- Bike Trail
Ownership History
Purchase Details
Home Financials for this Owner
Home Financials are based on the most recent Mortgage that was taken out on this home.Purchase Details
Similar Homes in Florence, AZ
Home Values in the Area
Average Home Value in this Area
Purchase History
| Date | Buyer | Sale Price | Title Company |
|---|---|---|---|
| Zimmerle Leon R | $339,900 | Great American Ttl Agcy Inc | |
| Petree Keith | $295,443 | Pgp Title Inc |
Mortgage History
| Date | Status | Borrower | Loan Amount |
|---|---|---|---|
| Open | Zimmerle Leon R | $199,900 |
Property History
| Date | Event | Price | Change | Sq Ft Price |
|---|---|---|---|---|
| 11/30/2020 11/30/20 | Sold | $339,900 | -1.4% | $136 / Sq Ft |
| 10/20/2020 10/20/20 | Pending | -- | -- | -- |
| 09/07/2020 09/07/20 | Price Changed | $344,900 | -1.4% | $138 / Sq Ft |
| 08/13/2020 08/13/20 | Price Changed | $349,900 | -0.9% | $140 / Sq Ft |
| 06/07/2020 06/07/20 | Price Changed | $352,900 | -0.6% | $141 / Sq Ft |
| 03/25/2020 03/25/20 | For Sale | $354,900 | +4.4% | $142 / Sq Ft |
| 03/19/2020 03/19/20 | Off Market | $339,900 | -- | -- |
| 03/04/2020 03/04/20 | For Sale | $354,900 | -- | $142 / Sq Ft |
Tax History Compared to Growth
Tax History
| Year | Tax Paid | Tax Assessment Tax Assessment Total Assessment is a certain percentage of the fair market value that is determined by local assessors to be the total taxable value of land and additions on the property. | Land | Improvement |
|---|---|---|---|---|
| 2025 | $3,710 | $48,106 | -- | -- |
| 2024 | $3,951 | $60,689 | -- | -- |
| 2023 | $3,867 | $42,007 | $0 | $0 |
| 2022 | $3,778 | $28,372 | $1,644 | $26,728 |
| 2021 | $3,951 | $27,913 | $0 | $0 |
| 2020 | $3,654 | $26,826 | $0 | $0 |
| 2019 | $3,605 | $25,469 | $0 | $0 |
| 2018 | $3,394 | $7,200 | $0 | $0 |
| 2017 | $679 | $3,139 | $0 | $0 |
| 2016 | $361 | $2,240 | $2,240 | $0 |
Agents Affiliated with this Home
-
K
Seller's Agent in 2020
Keith Petree
DeLex Realty
-
G
Buyer's Agent in 2020
Ginny Leadford
DeLex Realty
(480) 510-3057
Map
Source: Arizona Regional Multiple Listing Service (ARMLS)
MLS Number: 6045745
APN: 211-11-927
- 3872 N Hawthorn Dr
- 3964 N Hawthorn Dr
- 7813 W Saratoga Way
- 4093 N Hawthorn Dr
- 7717 W Noble Prairie Way
- 3985 N Daisy Dr
- 3937 N Smithsonian Dr
- 7850 W Discovery Way
- 7790 W Noble Prairie Way
- 4149 N Brigadier Dr
- 4167 N Brigadier Dr
- 7515 W Merriweather Way
- 8071 W Valor Way
- 7463 W Patriot Way
- 7848 W Willow Way
- 8127 W Autumn Vista Way
- 7889 W Trenton Way
- 7385 W Silver Spring Way
- 8180 W Silver Spring Way
- 3942 N Monticello Dr
- 7806 W Cinder Brook Way
- 7822 W Cinder Brook Way
- 7790 W Cinder Brook Way
- 7791 W Autumn Vista Way
- 7807 Autumn Vista Way
- 7772 W Cinder Brook Way
- 7769 W Autumn Vista Way
- 7840 W Cinder Brook Way
- 7793 W Cinder Brook Way
- 7825 W Autumn Vista Way
- 7749 W Autumn Vista Way
- 7835 W Cinder Brook Way
- 7858 W Cinder Brook Way
- 7841 Autumn Vista Way
- 7853 W Cinder Brook Way
- 3923 N Brigadier Dr
- 7788 W Autumn Vista Way
- 7878 W Cinder Brook Way
- 3909 N Brigadier Dr
- 7804 W Autumn Vista Way
