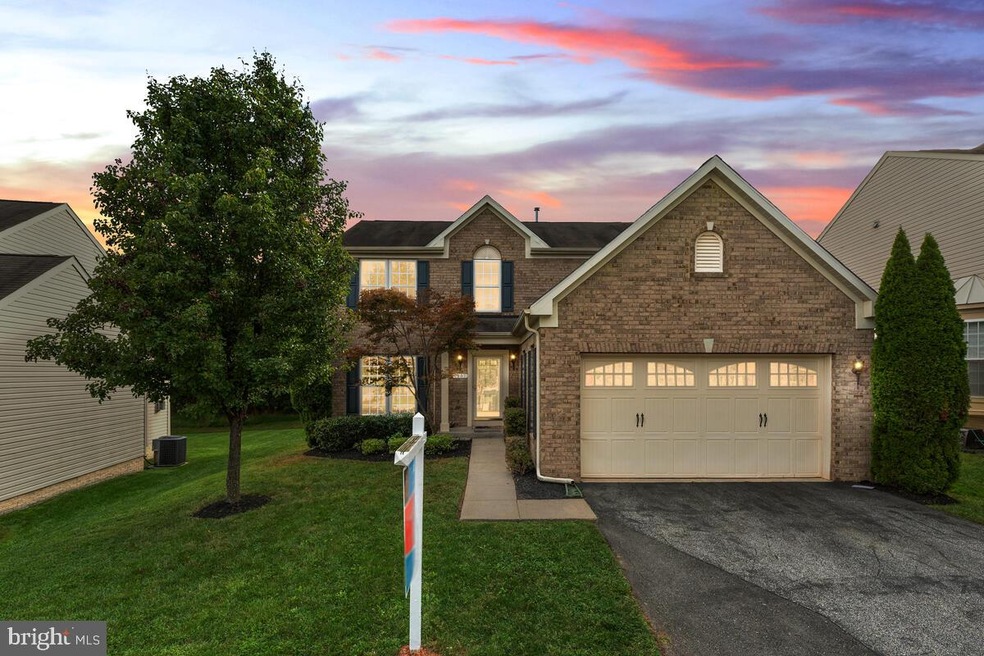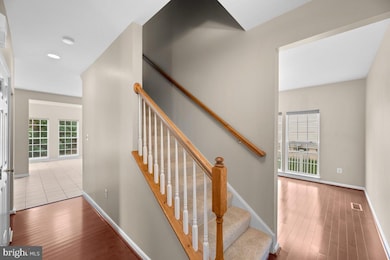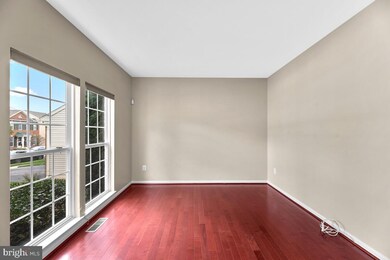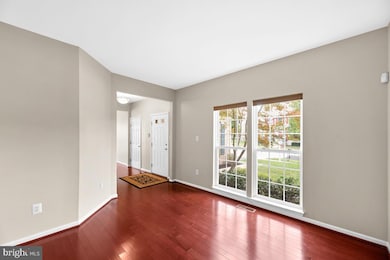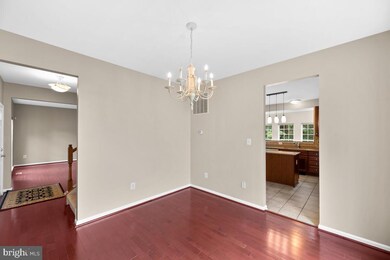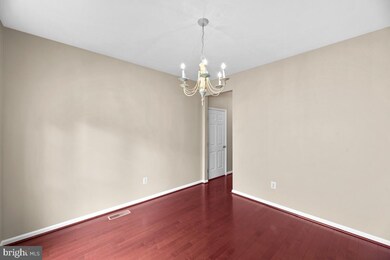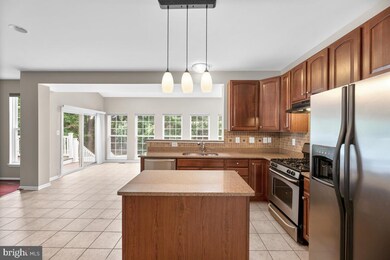
7807 Callington Way Hanover, MD 21076
Estimated Value: $647,000 - $666,072
Highlights
- Gourmet Country Kitchen
- Colonial Architecture
- Recreation Room
- Open Floorplan
- Deck
- Vaulted Ceiling
About This Home
As of November 2021Beautiful brick front home on a cul-de-sac in sought-after Dorchester Woods near Arundel Mills! Covered front porch! Gleaming hardwood floors! Fresh paint! Spacious living room! Bright and sunny dining room! Huge 1st-floor family room with a fireplace! Gourmet kitchen with beautiful cherry cabinets, custom backsplash, center island, stainless steel appliances, a pantry, and a breakfast room plus a sunroom addition with tons of natural light and skylights that leads out to the Trex deck and fully fenced private rear yard! Upstairs you'll find four bedrooms and two full baths including a primary suite with a luxurious bath with a soaking tub and separate shower and the hall bath has been beautifully updated too! The basement is fully finished with a rec room, tons of storage, a bathroom rough-in and has brand new carpet! Nothing to do here but move in! Minutes to NSA/Fort Meade, shopping and dining, and entertainment!
Home Details
Home Type
- Single Family
Est. Annual Taxes
- $4,588
Year Built
- Built in 2007
Lot Details
- 5,684 Sq Ft Lot
- Property is Fully Fenced
HOA Fees
- $75 Monthly HOA Fees
Parking
- 2 Car Attached Garage
- 4 Driveway Spaces
- Front Facing Garage
Home Design
- Colonial Architecture
- Block Foundation
- Vinyl Siding
- Brick Front
Interior Spaces
- Property has 3 Levels
- Open Floorplan
- Central Vacuum
- Vaulted Ceiling
- Ceiling Fan
- Skylights
- Recessed Lighting
- 1 Fireplace
- Window Treatments
- Sliding Doors
- Six Panel Doors
- Family Room Off Kitchen
- Living Room
- Formal Dining Room
- Recreation Room
- Sun or Florida Room
- Storage Room
- Finished Basement
- Basement Fills Entire Space Under The House
Kitchen
- Gourmet Country Kitchen
- Breakfast Room
- Stove
- Microwave
- Ice Maker
- Dishwasher
- Kitchen Island
- Upgraded Countertops
- Disposal
Flooring
- Wood
- Carpet
- Ceramic Tile
Bedrooms and Bathrooms
- 4 Bedrooms
- En-Suite Primary Bedroom
- En-Suite Bathroom
- Walk-In Closet
Laundry
- Dryer
- Washer
Outdoor Features
- Deck
- Porch
Schools
- Hebron - Harman Elementary School
- Macarthur Middle School
- Meade High School
Utilities
- Forced Air Heating and Cooling System
- Vented Exhaust Fan
- Natural Gas Water Heater
Community Details
- Villages Of Dorchester Subdivision
Listing and Financial Details
- Assessor Parcel Number 020488490224407
Ownership History
Purchase Details
Home Financials for this Owner
Home Financials are based on the most recent Mortgage that was taken out on this home.Purchase Details
Home Financials for this Owner
Home Financials are based on the most recent Mortgage that was taken out on this home.Similar Homes in Hanover, MD
Home Values in the Area
Average Home Value in this Area
Purchase History
| Date | Buyer | Sale Price | Title Company |
|---|---|---|---|
| Veerothai Aaron | $522,270 | -- | |
| Veerothai Aaron | $522,270 | -- |
Mortgage History
| Date | Status | Borrower | Loan Amount |
|---|---|---|---|
| Open | Barnes Christine | $540,990 | |
| Closed | Veerothai Aaron | $106,000 | |
| Closed | Verrothai Pimuma | $384,500 | |
| Closed | Veerothai Aaron | $240,000 | |
| Closed | Veerothai Aaron | $328,500 | |
| Closed | Veerothai Aaron | $354,000 | |
| Closed | Veerothai Aaron | $367,000 | |
| Closed | Veerothai Aaron | $360,000 | |
| Closed | Veerothai Aaron | $360,000 |
Property History
| Date | Event | Price | Change | Sq Ft Price |
|---|---|---|---|---|
| 11/05/2021 11/05/21 | Sold | $601,100 | +1.9% | $183 / Sq Ft |
| 10/05/2021 10/05/21 | For Sale | $589,900 | 0.0% | $180 / Sq Ft |
| 09/29/2017 09/29/17 | Rented | $2,850 | 0.0% | -- |
| 09/07/2017 09/07/17 | Under Contract | -- | -- | -- |
| 08/21/2017 08/21/17 | For Rent | $2,850 | -- | -- |
Tax History Compared to Growth
Tax History
| Year | Tax Paid | Tax Assessment Tax Assessment Total Assessment is a certain percentage of the fair market value that is determined by local assessors to be the total taxable value of land and additions on the property. | Land | Improvement |
|---|---|---|---|---|
| 2024 | $7,359 | $494,233 | $0 | $0 |
| 2023 | $7,283 | $458,067 | $0 | $0 |
| 2022 | $6,885 | $421,900 | $122,900 | $299,000 |
| 2021 | $6,718 | $406,400 | $0 | $0 |
| 2020 | $4,717 | $390,900 | $0 | $0 |
| 2019 | $4,833 | $375,400 | $102,100 | $273,300 |
| 2018 | $3,807 | $375,400 | $102,100 | $273,300 |
| 2017 | $6,138 | $375,400 | $0 | $0 |
| 2016 | -- | $384,500 | $0 | $0 |
| 2015 | -- | $378,867 | $0 | $0 |
| 2014 | -- | $373,233 | $0 | $0 |
Agents Affiliated with this Home
-
Charlotte Savoy

Seller's Agent in 2021
Charlotte Savoy
The KW Collective
(443) 858-2723
25 in this area
750 Total Sales
-
Benjamin Love

Buyer's Agent in 2021
Benjamin Love
Revol Real Estate, LLC
(443) 789-2910
5 in this area
138 Total Sales
-
Zugell Jamison

Buyer's Agent in 2017
Zugell Jamison
Cummings & Co. Realtors
(301) 821-7043
240 Total Sales
Map
Source: Bright MLS
MLS Number: MDAA2000051
APN: 04-884-90224407
- 1716 Allerford Dr
- 1720 Allerford Dr
- 7183 Somerton Ct
- 1716 Sunningdale Ln
- 7503 Langport Ct
- 7732 Rotherham Dr
- 7604 Elmcrest Rd
- 7617 Elmcrest Rd
- 7619 Elmcrest Rd
- 7266 Dorchester Woods Ln
- 1519 Martock Ln
- 7622 Stemhart Ln
- 1941 Pometacom Drive - Georgetown Model
- 1941 Pometacom Drive - Sussex J Model
- 1941 Pometacom Dr
- 7417 Copper Lake Dr
- 7558 B Stoney Run Dr Unit 7558B
- 0003 Copperleaf Blvd
- 0007 Copperleaf Blvd
- 7820 Loblolly Way
- 7807 Callington Way
- 7805 Callington Way
- 7809 Callington Way
- 7811 Callington Way
- 7803 Callington Way
- 7814 Callington Way
- 7816 Callington Way
- 7812 Callington Way
- 7818 Callington Way
- 7813 Callington Way
- 7801 Callington Way
- 7810 Callington Way
- 7820 Callington Way
- 7808 Callington Way
- 7822 Callington Way
- 7815 Callington Way
- 7806 Callington Way
- 7824 Callington Way
- 1717 Allerford Dr
- 1719 Allerford Dr
