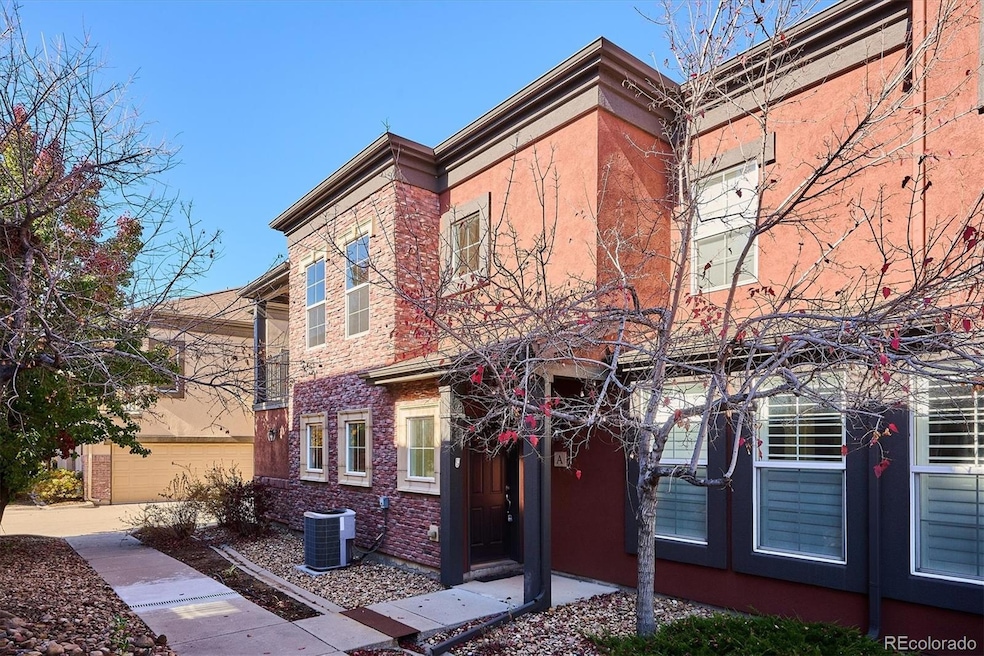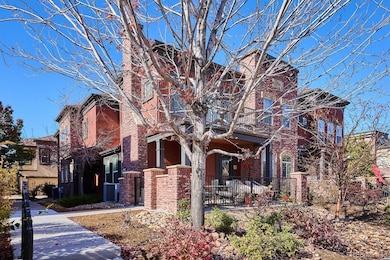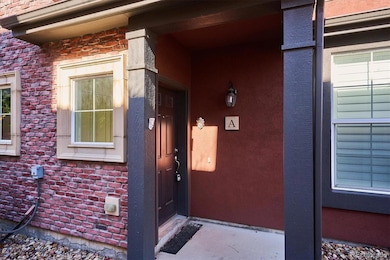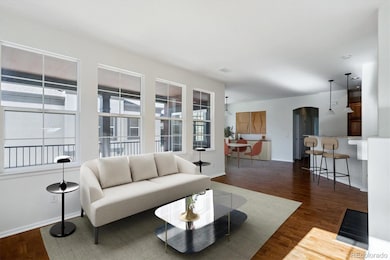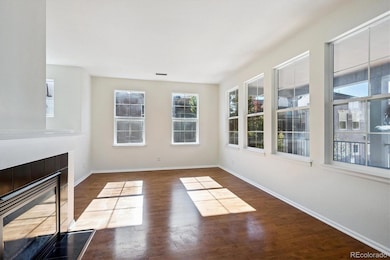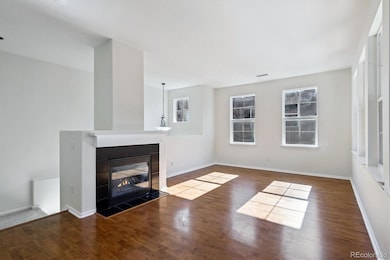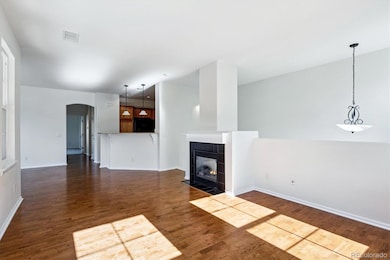781 Rockhurst Dr Unit A Highlands Ranch, CO 80129
Westridge NeighborhoodEstimated payment $3,249/month
Highlights
- Fitness Center
- Primary Bedroom Suite
- Mountain View
- Eldorado Elementary School Rated A
- Open Floorplan
- Clubhouse
About This Home
THIS IS VERY SPECIAL AND WELL MAINTAINED BY THE ORIGINAL OWNER....ENTIRE UNIT HAS FRESH BRIGHT PAINT AND BRAND-NEW CARPET THRUOUGHT! OUTSTANDING END UNIT W/A OPEN & BRIGHT FLOOR PLAN THAT IS ONE OF THE MOST COVETED AND POPULAR MODELS! THE BROWNSTONES AT TOWN CENTER ARE WONDERFULLY DESIGNED, ALL BRICK BUILDINGS THAT WERE THOUGHT OUT TO EVERY LAST DETAIL, AND THE LANDSCAPING IS BEAUTIFUL! PERFECT SETTING THAT IS VERY PRIVATE AND QUIET BUT JUST MINUTES TO EVERYTHING THAT YOU WOULD WANT! THIS STYLISH UNIT FEATURES SO MANY THINGS THAT MAKE IT A PERFECT HOME AT AN INCREDIBLY AFFORDABLE PRICE! OPEN, AIRY LAYOUT W/AN ABUNDANCE OF WINDOWS THROUGHOUT, TWO PRIVATE BALCONIES ALLOWING OUTSTANDING NATURAL LIGHT FROM SUN UP TO SUN DOWN! TOTALLY FEELS LIKE A CUSTOM TOWNHOME AT A MUCH MORE EXPENSIVE PRICE! GREAT KITCHEN W/ALL BLACK APPLIANCES, SLAB GRANITE COUNTERS, TONS OF HARWOOD CABINETS, UNDER MOUNT STAINLESS SINK, BREAKFAST BAR, GLEAMING WOOD FLOORS! LARGE PRIMARY SUITE W/FIVE PIECE SPA, BRAND-NEW CARPET, LARGE WALK-IN CLOSET, AND PRIVATE BALCONY W/VIEWS AND SUNSHINE! TWO-CAR GARAGE, CUSTOM FEATURES, TOTALLY TURN-KEY AND MOVE RIGHT IN! TREMENDOUS WALKABILITY TO MILES OF SCENIC TRAILS, SHOPPING, DINING, PARKS, OPEN SPACE, AND ALL THE AMENITIES OF THE MASTER COMMUNITY OF HIGHLANDS RANCH! WELCOME TO THE NEXT CHAPTER THAT YOU HAVE BEEN SEARCHING FOR! THIS IS IT!! INCENTIVES AVAILABLE FOR BUY-DOWN, CLOSING COSTS, EXT....CONTACT LISTING BOKER FOR DETAILS!!
Listing Agent
Jack Fine Properties Brokerage Email: jack@jackfine.com,303-520-3463 License #000757595 Listed on: 10/31/2025
Co-Listing Agent
Jack Fine Properties Brokerage Email: jack@jackfine.com,303-520-3463 License #100055923
Townhouse Details
Home Type
- Townhome
Est. Annual Taxes
- $3,149
Year Built
- Built in 2007
Lot Details
- End Unit
- Southeast Facing Home
- Year Round Access
- Landscaped
HOA Fees
Parking
- 2 Car Attached Garage
- Parking Storage or Cabinetry
- Lighted Parking
- Dry Walled Garage
- Secured Garage or Parking
Home Design
- Contemporary Architecture
- Entry on the 1st floor
- Brick Exterior Construction
- Composition Roof
- Concrete Perimeter Foundation
Interior Spaces
- 1,294 Sq Ft Home
- 1-Story Property
- Open Floorplan
- Built-In Features
- High Ceiling
- Gas Fireplace
- Double Pane Windows
- Living Room with Fireplace
- Dining Room
- Mountain Views
Kitchen
- Eat-In Kitchen
- Self-Cleaning Oven
- Microwave
- Dishwasher
- Granite Countertops
- Disposal
Flooring
- Wood
- Carpet
- Laminate
- Tile
Bedrooms and Bathrooms
- 2 Main Level Bedrooms
- Primary Bedroom Suite
- Walk-In Closet
- 2 Full Bathrooms
Laundry
- Laundry Room
- Dryer
- Washer
Home Security
Outdoor Features
- Balcony
- Deck
- Covered Patio or Porch
Schools
- Eldorado Elementary School
- Ranch View Middle School
- Thunderridge High School
Utilities
- Forced Air Heating and Cooling System
- Heating System Uses Natural Gas
- 220 Volts
- Natural Gas Connected
- High Speed Internet
- Cable TV Available
Additional Features
- Smoke Free Home
- Ground Level
Listing and Financial Details
- Assessor Parcel Number R0475350
Community Details
Overview
- Association fees include reserves, insurance, ground maintenance, recycling, snow removal, trash
- 3 Units
- Hrca Association, Phone Number (303) 791-8958
- The Brownstones Association, Phone Number (720) 961-5150
- Brownstones Community
- Highlands Ranch Subdivision
Amenities
- Clubhouse
Recreation
- Tennis Courts
- Community Playground
- Fitness Center
- Community Pool
- Community Spa
- Park
- Trails
Pet Policy
- Dogs and Cats Allowed
Security
- Carbon Monoxide Detectors
- Fire and Smoke Detector
Map
Home Values in the Area
Average Home Value in this Area
Tax History
| Year | Tax Paid | Tax Assessment Tax Assessment Total Assessment is a certain percentage of the fair market value that is determined by local assessors to be the total taxable value of land and additions on the property. | Land | Improvement |
|---|---|---|---|---|
| 2025 | $3,149 | $33,950 | -- | $33,950 |
| 2024 | $3,149 | $37,100 | -- | $37,100 |
| 2023 | $3,143 | $37,100 | $0 | $37,100 |
| 2022 | $2,487 | $27,220 | $0 | $27,220 |
| 2021 | $2,587 | $27,220 | $0 | $27,220 |
| 2020 | $2,319 | $25,000 | $1,430 | $23,570 |
| 2019 | $2,327 | $25,000 | $1,430 | $23,570 |
| 2018 | $2,320 | $24,550 | $1,440 | $23,110 |
| 2017 | $2,113 | $24,550 | $1,440 | $23,110 |
Property History
| Date | Event | Price | List to Sale | Price per Sq Ft |
|---|---|---|---|---|
| 01/10/2026 01/10/26 | Price Changed | $485,000 | -2.0% | $375 / Sq Ft |
| 12/04/2025 12/04/25 | Price Changed | $495,000 | -1.0% | $383 / Sq Ft |
| 10/31/2025 10/31/25 | For Sale | $500,000 | -- | $386 / Sq Ft |
Purchase History
| Date | Type | Sale Price | Title Company |
|---|---|---|---|
| Warranty Deed | -- | None Listed On Document | |
| Warranty Deed | $279,043 | Fahtco |
Mortgage History
| Date | Status | Loan Amount | Loan Type |
|---|---|---|---|
| Previous Owner | $223,200 | Unknown |
Source: REcolorado®
MLS Number: 2393505
APN: 2229-094-23-002
- 875 Brookhurst Ave Unit B
- 9528 Cedarhurst Ln Unit B
- 592 Brookhurst Ave Unit A
- 9258 Rockhurst St Unit 102
- 1144 Rockhurst Dr Unit 306
- 9751 Burberry Way
- 601 W Burgundy St Unit B
- 1162 Rockhurst Dr Unit 307
- 1162 Rockhurst Dr Unit 204
- 1221 Braewood Ave
- 485 Elmhurst Way Unit C
- 1219 Laurenwood Way
- 1289 Carlyle Park Cir
- 1246 Laurenwood Way
- 1308 Carlyle Park Cir
- 144 Willowick Cir
- 907 Riddlewood Ln
- 1403 Laurenwood Way
- 274 W Willowick Cir
- 408 Sylvestor Trail
- 9640 Sun Meadow St
- 355 W Burgundy St
- 575 Longfellow Ln
- 1360 Martha St
- 1700 Shea Center Dr
- 8975 S Coyote St
- 9616 S Castle Ridge Cir
- 303 Southpark Rd
- 10158 Autumn Blaze Trail
- 9227 S Butterwood Ct
- 8857 Creekside Way
- 1100 Ridgeglen Way
- 1254 Ascot Ave
- 600 W County Line Rd
- 8555 Belle Dr
- 8474 Tanglewood St
- 2503 Primo Rd
- 1448 Sunnyside St
- 8300 Erickson Blvd
- 901 E Phillips Ln
Ask me questions while you tour the home.
