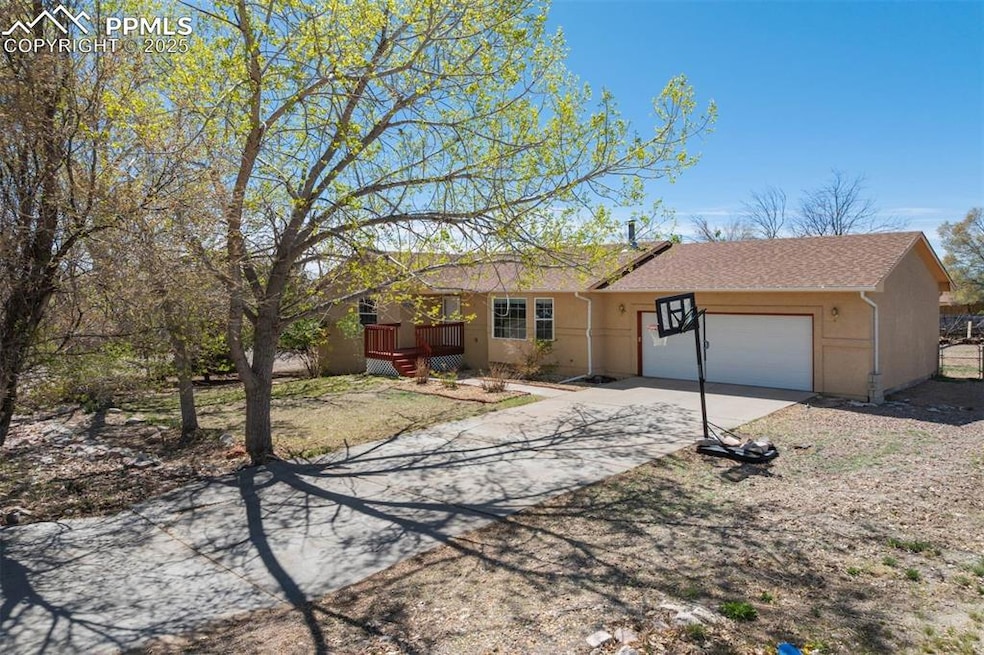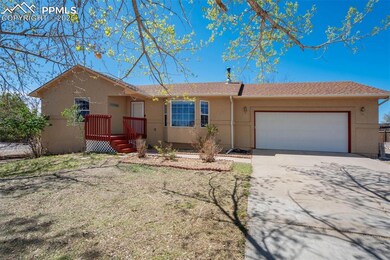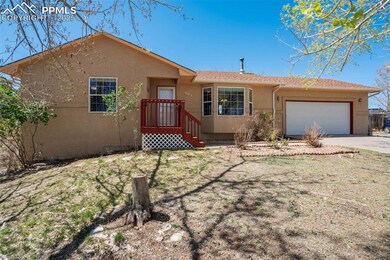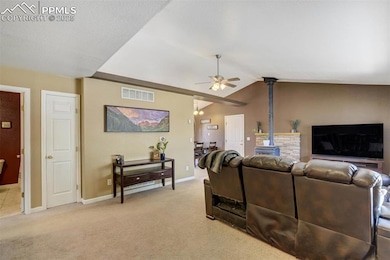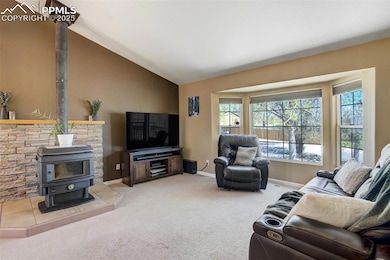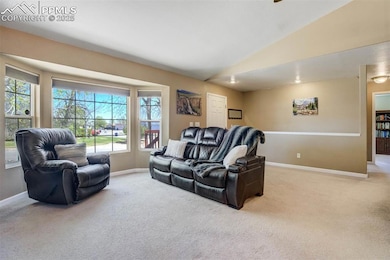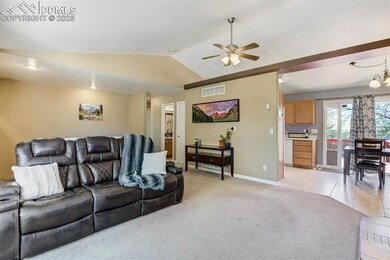
781 S Blakeland Dr Pueblo, CO 81007
Pueblo West NeighborhoodEstimated payment $2,009/month
Highlights
- Deck
- Vaulted Ceiling
- Corner Lot
- Property is near a park
- Ranch Style House
- 2 Car Attached Garage
About This Home
Welcome! This remarkable three-bedroom, two-bathroom home is situated on a substantial corner lot and is ready for you to make it your own. Upon entering, you will immediately appreciate the spacious, sunlit living room, which features vaulted ceilings and a charming wood-burning stove. Flowing seamlessly from the living room is a well-appointed kitchen, equipped with an abundance of cabinetry and a delightful window overlooking the backyard. Adjacent to the kitchen, the dining area offers convenient walk-out access to the home's outdoor space. Just off the common living area, you will find a hallway that leads to a full bathroom, two generously sized guest bedrooms, and a lovely primary suite complete with an attached full bathroom. The lower level has been framed for the addition of two more bedrooms, a recreation room, a family room, a bathroom, and a laundry/utility room. With 9-foot ceilings, the basement presents a fantastic opportunity for customization to suit your needs. Outside, you will discover a charming front deck and an expansive rear wooden deck, along with two storage sheds and a fully fenced backyard. Additionally, there is off-street parking to the east of the home, featuring a 220-volt electrical connection suitable for an RV, camper, or boat.
Listing Agent
Muldoon Associates Inc Brokerage Phone: (719) 591-8332 Listed on: 04/29/2025
Home Details
Home Type
- Single Family
Est. Annual Taxes
- $1,844
Year Built
- Built in 2000
Lot Details
- 0.35 Acre Lot
- Back Yard Fenced
- Landscaped
- Corner Lot
- Level Lot
Parking
- 2 Car Attached Garage
- Garage Door Opener
- Driveway
Home Design
- Ranch Style House
- Shingle Roof
- Stucco
Interior Spaces
- 2,503 Sq Ft Home
- Vaulted Ceiling
- Ceiling Fan
- Free Standing Fireplace
- Ceramic Tile Flooring
Kitchen
- <<OvenToken>>
- <<microwave>>
- Dishwasher
- Disposal
Bedrooms and Bathrooms
- 3 Bedrooms
- 2 Full Bathrooms
Laundry
- Dryer
- Washer
Basement
- Basement Fills Entire Space Under The House
- Laundry in Basement
Outdoor Features
- Deck
- Shed
Location
- Property is near a park
- Property near a hospital
- Property is near schools
Schools
- Desert Sage Elementary School
- Liberty Point International Middle School
- Pueblo West High School
Utilities
- Forced Air Heating and Cooling System
- Heating System Uses Natural Gas
Map
Home Values in the Area
Average Home Value in this Area
Tax History
| Year | Tax Paid | Tax Assessment Tax Assessment Total Assessment is a certain percentage of the fair market value that is determined by local assessors to be the total taxable value of land and additions on the property. | Land | Improvement |
|---|---|---|---|---|
| 2024 | $1,874 | $18,670 | -- | -- |
| 2023 | $1,896 | $22,360 | $3,120 | $19,240 |
| 2022 | $1,585 | $15,795 | $2,050 | $13,745 |
| 2021 | $1,625 | $16,250 | $2,110 | $14,140 |
| 2020 | $1,385 | $16,250 | $2,110 | $14,140 |
| 2019 | $1,381 | $13,817 | $679 | $13,138 |
| 2018 | $1,186 | $11,863 | $504 | $11,359 |
| 2017 | $1,188 | $11,863 | $504 | $11,359 |
| 2016 | $1,146 | $11,471 | $661 | $10,810 |
| 2015 | $1,137 | $11,471 | $661 | $10,810 |
| 2014 | $1,048 | $10,564 | $661 | $9,903 |
Property History
| Date | Event | Price | Change | Sq Ft Price |
|---|---|---|---|---|
| 07/08/2025 07/08/25 | Price Changed | $335,000 | -4.3% | $266 / Sq Ft |
| 06/28/2025 06/28/25 | For Sale | $350,000 | +133.3% | $278 / Sq Ft |
| 03/07/2013 03/07/13 | Sold | $150,000 | -3.2% | $115 / Sq Ft |
| 06/22/2012 06/22/12 | Pending | -- | -- | -- |
| 06/22/2012 06/22/12 | For Sale | $155,000 | -- | $119 / Sq Ft |
Purchase History
| Date | Type | Sale Price | Title Company |
|---|---|---|---|
| Warranty Deed | $150,000 | Stewart Title | |
| Warranty Deed | $147,000 | Fidelity National Title Insu | |
| Interfamily Deed Transfer | -- | Multiple | |
| Special Warranty Deed | $136,900 | First Amer Heritage Title Co | |
| Trustee Deed | -- | None Available | |
| Deed | -- | -- | |
| Deed | -- | -- | |
| Deed | $8,000 | -- | |
| Deed | -- | -- | |
| Deed | -- | -- | |
| Deed | $5,000 | -- |
Mortgage History
| Date | Status | Loan Amount | Loan Type |
|---|---|---|---|
| Open | $39,305 | Unknown | |
| Open | $136,000 | New Conventional | |
| Closed | $147,283 | FHA | |
| Previous Owner | $143,273 | FHA | |
| Previous Owner | $113,500 | Stand Alone Refi Refinance Of Original Loan | |
| Previous Owner | $109,520 | New Conventional |
Similar Homes in Pueblo, CO
Source: Pikes Peak REALTOR® Services
MLS Number: 4029291
APN: 0-6-14-4-08-005
- 531 S Angus Ave Unit 4
- 795 S Laurue Dr Unit 793
- 301 W Mangrum Dr
- 657 E Clarion Dr Unit 1
- 736 E Springmont Dr Unit 738
- 3300 W 31st St
- 3131 E Spaulding Ave
- 3911 Goodnight Ave
- 2141 Aztec Dr
- 2202 Cowhand Place
- 3551 Baltimore Ave
- 51 Castle Royal Dr
- 900 W Abriendo Ave
- 2216 7th Ave
- 5300 Outlook Blvd
- 999 Fortino Blvd Unit 200
- 999 Fortino Blvd Unit 229
- 999 Fortino Blvd Unit 151
- 4749 Eagleridge Cir
- 521 Veta Ave
