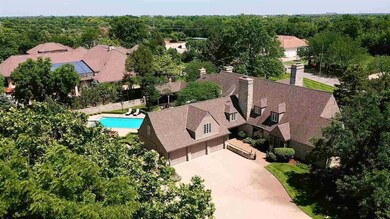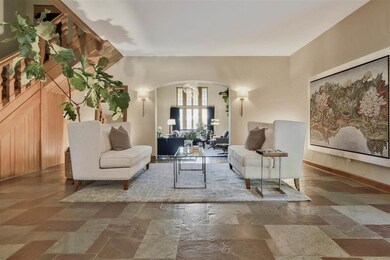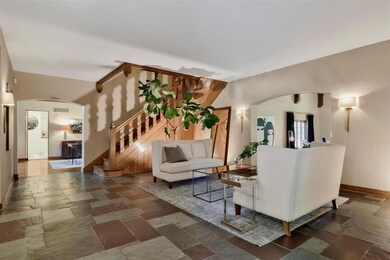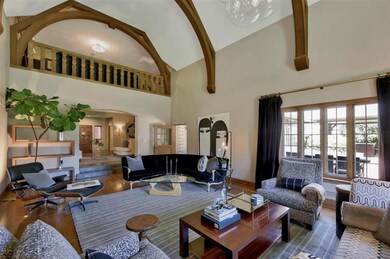
7810 E Hartmoor St Wichita, KS 67206
Northeast Wichita NeighborhoodEstimated Value: $1,321,000 - $1,380,891
Highlights
- In Ground Pool
- 1.54 Acre Lot
- Covered Deck
- RV Access or Parking
- Fireplace in Primary Bedroom
- Wooded Lot
About This Home
As of August 2021Situated on 1.54 acres, this iconic Wichita residence was once home to the original polo grounds. Built with limestone from the Flint Hills in 1937, the estate has 5 bedrooms, 5 full baths and one half bath. The original slate tile foyer leads into an expansive living room with custom stone fireplace and beamed ceiling. Spacious formal dining room has adjacent sunroom with a large hearth, which doubles as a well-ventilated cigar room in the cold winter months. The chef's kitchen is upgraded with professional appliances including: 2 built-in Subzero refrigerators, Viking double-oven, a warming drawer, 2 Bosch dishwashers-one by each prep sink, and Jenn Air trash compactor. First floor, newly remodeled master bedroom is equipped with a fireplace, radiant-heated limestone flooring, coffee bar, wine fridge, dual vanities, a soaking tub, a water closet, urinal and two incredible dressing rooms; one with marble island and vanity. Upstairs provides two additional bedrooms both featuring large en suites and sitting room as well as a guest wing with small kitchen appliances perfect for hosting out-of-town guests. The backyard is a private oasis with mature trees, boxwood hedges and pool bath. The home curves slightly around the pool, making it a focal point from many windows and patios, with a limestone wall that allows for ultimate privacy in this historic home. Only 5-10 minutes away from all the best things that Wichita has to offer. Private and public schools, fine dining and shopping, country clubs, health clubs and grocery stores. Situated on a grand Hartmoor Street yet the estate is situated behind a huge front lawn with mature trees both in front and back of the estate. Spacious garage and much more room to build or add on all kinds of spaces. Your real estate investment will be secured here because all the homes on this street are high end and expensive. This is truly a- the best of both worlds home- 1.5 private acre lot yet located right at the middle of East Wichita. It' a perfect house for family style living and entertaining.
Last Agent to Sell the Property
Berkshire Hathaway PenFed Realty License #SP00217906 Listed on: 06/18/2021
Home Details
Home Type
- Single Family
Est. Annual Taxes
- $12,384
Year Built
- Built in 1937
Lot Details
- 1.54 Acre Lot
- Property has an invisible fence for dogs
- Wood Fence
- Sprinkler System
- Wooded Lot
HOA Fees
- $26 Monthly HOA Fees
Home Design
- Traditional Architecture
- Composition Roof
- Masonry
Interior Spaces
- 7,263 Sq Ft Home
- 1.5-Story Property
- Wet Bar
- Wired For Sound
- Vaulted Ceiling
- Ceiling Fan
- Multiple Fireplaces
- Wood Burning Fireplace
- Attached Fireplace Door
- Gas Fireplace
- Window Treatments
- Family Room with Fireplace
- Living Room with Fireplace
- L-Shaped Dining Room
- Formal Dining Room
- Wood Flooring
- Unfinished Basement
- Partial Basement
Kitchen
- Breakfast Bar
- Oven or Range
- Plumbed For Gas In Kitchen
- Range Hood
- Microwave
- Dishwasher
- Kitchen Island
- Granite Countertops
- Trash Compactor
- Disposal
Bedrooms and Bathrooms
- 5 Bedrooms
- Primary Bedroom on Main
- Fireplace in Primary Bedroom
- Split Bedroom Floorplan
- En-Suite Primary Bedroom
- Walk-In Closet
- Granite Bathroom Countertops
- Quartz Bathroom Countertops
- Stone Bathroom Countertops
- Dual Vanity Sinks in Primary Bathroom
- Bathtub and Separate Shower in Primary Bathroom
- Bathtub
Laundry
- Laundry Room
- Laundry on main level
- Dryer
- Washer
- 220 Volts In Laundry
Home Security
- Home Security System
- Storm Windows
Parking
- 3 Car Detached Garage
- Side Facing Garage
- Garage Door Opener
- RV Access or Parking
Pool
- In Ground Pool
- Pool Equipment Stays
Outdoor Features
- Covered Deck
- Covered patio or porch
- Exterior Bathhouse
- Rain Gutters
Schools
- Price-Harris Elementary School
- Coleman Middle School
- Southeast High School
Utilities
- Forced Air Zoned Heating and Cooling System
- Heating System Uses Gas
Community Details
- Association fees include gen. upkeep for common ar
- Hartmoor Estates Subdivision
Listing and Financial Details
- Assessor Parcel Number 20173-114-18-0-14-01-014.00
Ownership History
Purchase Details
Home Financials for this Owner
Home Financials are based on the most recent Mortgage that was taken out on this home.Purchase Details
Home Financials for this Owner
Home Financials are based on the most recent Mortgage that was taken out on this home.Purchase Details
Home Financials for this Owner
Home Financials are based on the most recent Mortgage that was taken out on this home.Purchase Details
Home Financials for this Owner
Home Financials are based on the most recent Mortgage that was taken out on this home.Similar Homes in Wichita, KS
Home Values in the Area
Average Home Value in this Area
Purchase History
| Date | Buyer | Sale Price | Title Company |
|---|---|---|---|
| Youssef Georges | -- | Security 1St Title Llc | |
| Smith Anne C | -- | -- | |
| Smith Thomas J | -- | Security 1St Title | |
| Johnson Jeffrey D | -- | Security Abstract & Title Co |
Mortgage History
| Date | Status | Borrower | Loan Amount |
|---|---|---|---|
| Open | Youssef Georges | $800,000 | |
| Previous Owner | Smith Thomas J | $696,000 | |
| Previous Owner | Smith Anne C | $750,000 | |
| Previous Owner | Smith Thomas J | $752,000 | |
| Previous Owner | Smith Thomas J | $575,000 | |
| Previous Owner | Johnson Jeffrey D | $60,000 | |
| Previous Owner | Johnson Jeffrey D | $480,000 | |
| Closed | Johnson Jeffrey D | $90,000 |
Property History
| Date | Event | Price | Change | Sq Ft Price |
|---|---|---|---|---|
| 08/06/2021 08/06/21 | Sold | -- | -- | -- |
| 06/18/2021 06/18/21 | For Sale | $1,299,000 | +88.3% | $179 / Sq Ft |
| 04/30/2012 04/30/12 | Sold | -- | -- | -- |
| 03/01/2012 03/01/12 | Pending | -- | -- | -- |
| 02/15/2012 02/15/12 | For Sale | $690,000 | -- | $105 / Sq Ft |
Tax History Compared to Growth
Tax History
| Year | Tax Paid | Tax Assessment Tax Assessment Total Assessment is a certain percentage of the fair market value that is determined by local assessors to be the total taxable value of land and additions on the property. | Land | Improvement |
|---|---|---|---|---|
| 2023 | $14,164 | $125,270 | $12,961 | $112,309 |
| 2022 | $13,356 | $116,754 | $12,225 | $104,529 |
| 2021 | $12,343 | $106,606 | $8,430 | $98,176 |
| 2020 | $12,392 | $106,606 | $8,430 | $98,176 |
| 2019 | $12,695 | $109,032 | $8,430 | $100,602 |
| 2018 | $12,368 | $105,858 | $11,799 | $94,059 |
| 2017 | $12,015 | $0 | $0 | $0 |
| 2016 | $12,005 | $0 | $0 | $0 |
| 2015 | $11,857 | $0 | $0 | $0 |
| 2014 | $11,612 | $0 | $0 | $0 |
Agents Affiliated with this Home
-
Kevin Pham

Seller's Agent in 2021
Kevin Pham
Berkshire Hathaway PenFed Realty
(316) 409-0444
20 in this area
108 Total Sales
-
Holly Bay

Buyer's Agent in 2021
Holly Bay
Berkshire Hathaway PenFed Realty
(316) 871-5582
1 in this area
2 Total Sales
-
FAITH ABLAH
F
Seller's Agent in 2012
FAITH ABLAH
Faith Ablah Real Estate
(316) 393-6600
29 Total Sales
Map
Source: South Central Kansas MLS
MLS Number: 597837
APN: 114-18-0-14-01-014.00
- 673 N Broadmoor Ave
- 640 N Rock Rd
- 1441 N Rock Rd
- 7700 E 13th St N
- 8601 E Tipperary St
- 1002 N Stratford Ln
- 1015 N Stratford Ln
- 6917 E Stonegate St
- 8909 E Bradford Cir
- 6513 E Magill Ln
- 6606 E 10th St N
- 6520 E Jacqueline St
- 9104 E Killarney Place
- 8425 E Tamarac St
- 7077 E Central Ave
- 8209 E Brentmoor St
- 1110 N Cypress Ct
- 6403 E Jacqueline St
- 7015 E Aberdeen St
- 9214 E Killarney Place
- 7810 E Hartmoor St
- 7802 E Hartmoor St
- 7910 E Hartmoor St
- 7811 E Hartmoor St
- 7803 E Hartmoor St
- 1010 N Doreen St
- 1014 N Doreen St
- 1018 N Doreen St
- 7715 E Oneida Ct
- 7911 E Hartmoor St
- 7711 E Oneida Ct
- 7706 E Oneida St
- 1108 N Doreen St
- 7812 E Donegal St
- 1015 N Doreen St
- 7900 E Donegal St
- 7800 E Donegal St
- 1112 N Doreen St
- 7702 E Oneida St
- 7707 E Oneida Ct






