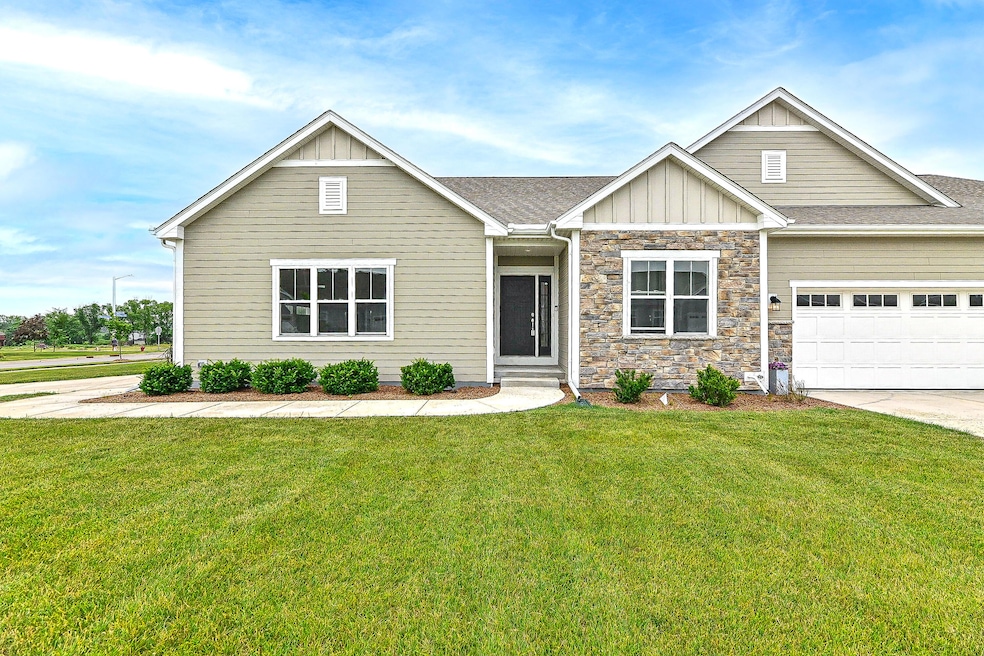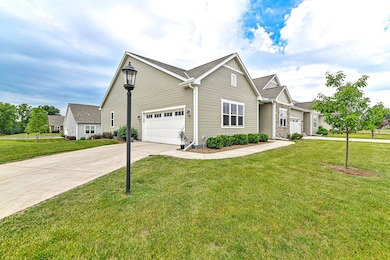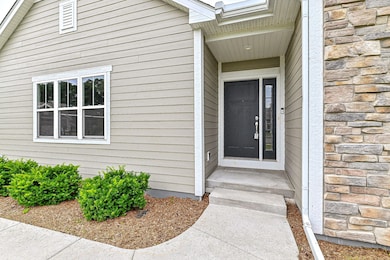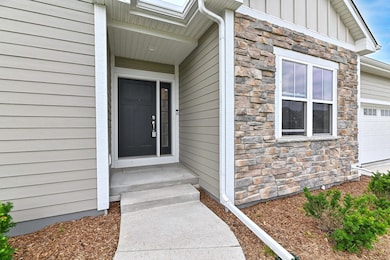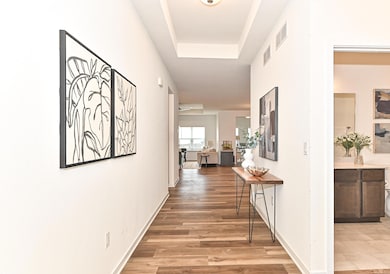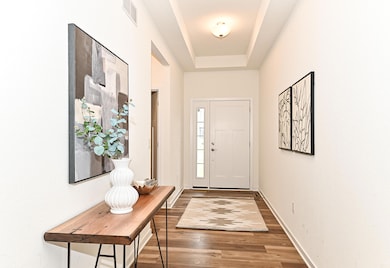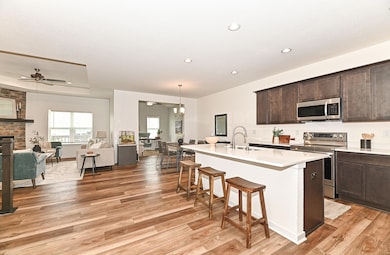
7811 W Park Circle Way S Franklin, WI 53132
Estimated payment $3,312/month
Highlights
- 2 Car Attached Garage
- Park
- 1-Story Property
- Country Dale Elementary School Rated A
- Stone Flooring
About This Home
Welcome home to this beautiful ranch built in 2021! This charming residence features 2 spacious bedrooms and 2 full baths on the main floor. Enjoy an open floor plan that connects the dining area and modern kitchen, featuring a large center island, quartz countertops, and stainless-steel appliances. Relax in the family room with a stone fireplace and tray ceiling, or unwind in the sunroom with a vaulted ceiling. The owner's suite boasts a ceramic tile shower, double bowl vanity, and walk-in closet. Additional highlights include a 2-car garage and a finished basement with a recreation room and guest bedroom. Don't miss out!
Listing Agent
Keller Williams Realty-Milwaukee North Shore License #94364-94 Listed on: 07/11/2025

Property Details
Home Type
- Condominium
Est. Annual Taxes
- $6,671
Parking
- 2 Car Attached Garage
Home Design
- Poured Concrete
- Clad Trim
Interior Spaces
- 1-Story Property
- Stone Flooring
Kitchen
- <<OvenToken>>
- Range<<rangeHoodToken>>
- <<microwave>>
- Dishwasher
- Disposal
Bedrooms and Bathrooms
- 3 Bedrooms
- 2 Full Bathrooms
Laundry
- Dryer
- Washer
Basement
- Basement Fills Entire Space Under The House
- Sump Pump
- Stubbed For A Bathroom
Schools
- Forest Park Middle School
- Franklin High School
Listing and Financial Details
- Exclusions: Seller's personal properties, staging furnitures
- Assessor Parcel Number 8961035000
Community Details
Overview
- Property has a Home Owners Association
- Association fees include lawn maintenance, snow removal, common area maintenance, replacement reserve, common area insur
- The Glen At Park Circle Subdivision
Recreation
- Park
Map
Home Values in the Area
Average Home Value in this Area
Tax History
| Year | Tax Paid | Tax Assessment Tax Assessment Total Assessment is a certain percentage of the fair market value that is determined by local assessors to be the total taxable value of land and additions on the property. | Land | Improvement |
|---|---|---|---|---|
| 2023 | $6,924 | $439,000 | $42,500 | $396,500 |
| 2022 | $7,343 | $439,000 | $42,500 | $396,500 |
| 2021 | $0 | $0 | $0 | $0 |
Property History
| Date | Event | Price | Change | Sq Ft Price |
|---|---|---|---|---|
| 07/11/2025 07/11/25 | For Sale | $499,000 | -- | $194 / Sq Ft |
Purchase History
| Date | Type | Sale Price | Title Company |
|---|---|---|---|
| Deed | $410,000 | Scott Thistle Halen Homes Llc | |
| Deed | $160,000 | None Listed On Document |
Mortgage History
| Date | Status | Loan Amount | Loan Type |
|---|---|---|---|
| Open | $287,000 | No Value Available | |
| Previous Owner | $7,500,000 | Construction | |
| Previous Owner | $7,500,000 | Construction |
Similar Homes in Franklin, WI
Source: Metro MLS
MLS Number: 1923814
APN: 896-1035-000
- 7917 W Park Circle Way S
- 10190 S Woodside Ct
- 7949 W Oakwood Way
- 5660 W Oakwood Rd
- 8965 S 83rd St
- 8800 W Marshfield Ct
- 9163 W Elm Ct Unit C
- 8330 W Puetz Rd
- 10012 W Ryan Rd
- 7418 W Morningside Ct
- 9209 S 54th St Unit 804
- 9245 S 54th St
- 9575 W Saint Martins Rd
- 10115 W Loomis Rd
- 7605 W Windrush Ln
- 10049 W Loomis Rd
- 8245 S Legend Dr
- 9530 W Loomis Rd
- 8220 S 68th St
- 7806 W Bur Oak Dr
- 8930 W Highland Park Ave
- 9501 W Loomis Rd
- 9506 S Ryan Green Ct
- 6850 W Kathleen Ct
- 7755 S Scepter Dr
- 9767 S 27th St
- 7235 S Ballpark Dr
- 2731 W Elm Rd
- 7350 S Lovers Lane Rd
- 2325 W Briar Lake Way
- 9200 S Meyer Ln
- 1818 W Mildenhall Dr
- 6801-6865 S 68th St
- 2697 W Orchard Hills Dr
- 8760 S Apple Creek Dr
- 8852 Jackjay Dr
- 1811 W Wysteria Ln
- 10591 W Cortez Cir
- 8100 S 27th St
- 6801 S Parkedge Cir
