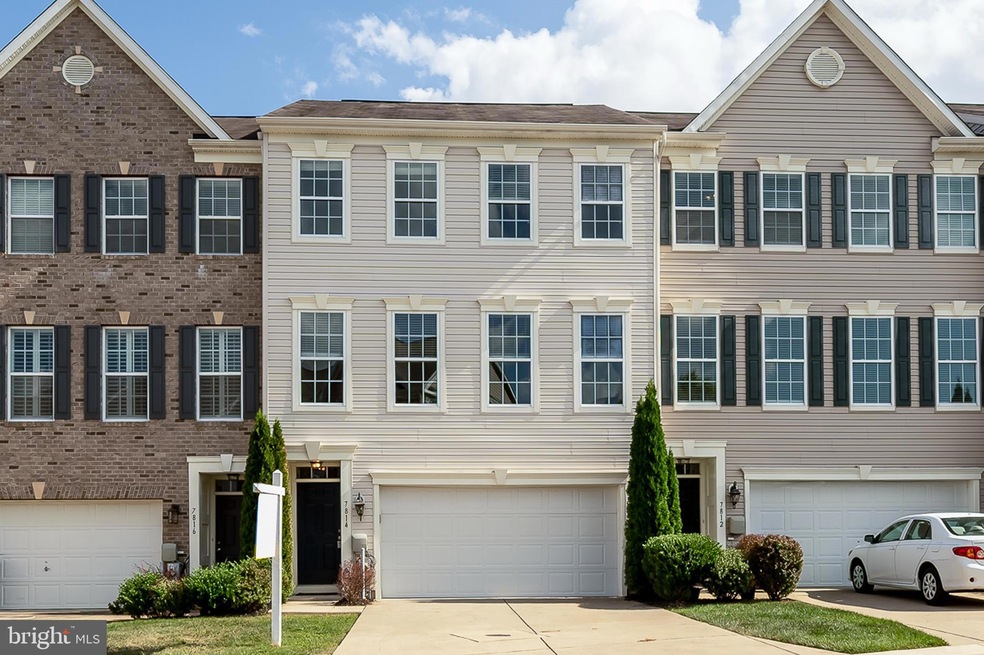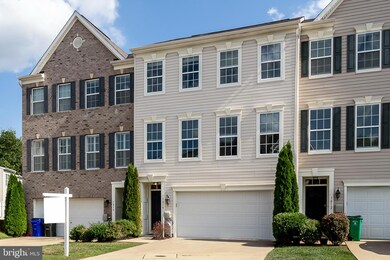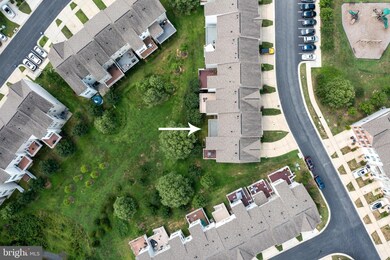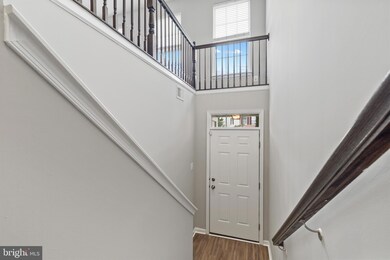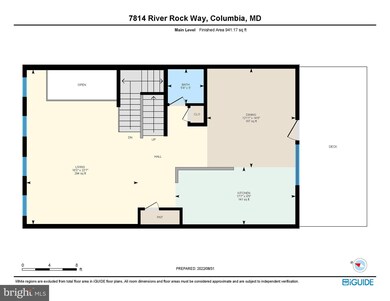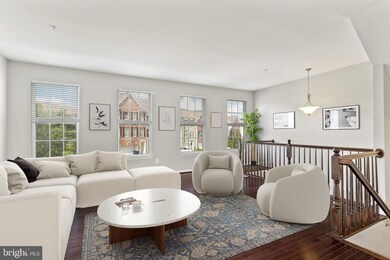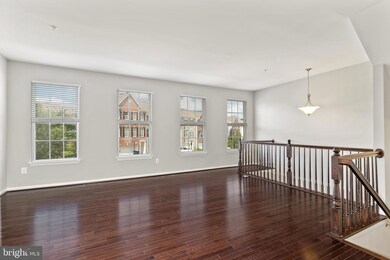
7814 River Rock Way Columbia, MD 21044
Hickory Ridge NeighborhoodHighlights
- Eat-In Gourmet Kitchen
- Panoramic View
- Colonial Architecture
- Clemens Crossing Elementary School Rated A-
- Open Floorplan
- Cathedral Ceiling
About This Home
As of September 2022**Open House canceled on Sat, 9/10.** This beautiful and well-maintained 2-Car Garage Luxury Townhome in desirable Simpson Mill is move-in ready! You'll love the light-filled open floorplan with 3 fully finished levels including 3 bedrooms, 3.5 baths and 2500+ sq ft of finished space. Rich hardwood floors on the main level and new carpeting throughout the remainder of the home. Spacious eat-in Kitchen features stainless steel appliances, gas cooking, granite counters and a large island for additional seating. The open and roomy Living Room is perfect for entertaining. Relax and unwind on the expansive rear deck backing to open space. The Primary Bedroom is en suite and features a luxury bath including a corner soaking tub, separate shower and designer ceramic tile. Additional features include a walk-in-closet, ceiling fan and soaring vaulted ceilings. 2 Bedrooms, a Full Bath and Laundry complete the upper level. The fully finished Lower Level features a large Family Room, Full Bath, dramatic 2-story ceilings and a walk-out slider to a 10x10 patio. Additional parking on the driveway and directly across the street. Steps to the community playground and trails leading to the Middel Patuxent River. Super convenient to Rt. 32, Rt, 29, I-95, shopping, restaurants and entertainment. No Columbia Association fee! BE SURE TO CHECK OUT THE 3D WALK-THROUGH TOUR by clicking the film reel icon in the listing.
Townhouse Details
Home Type
- Townhome
Est. Annual Taxes
- $7,013
Year Built
- Built in 2014
Lot Details
- 1,920 Sq Ft Lot
- Backs To Open Common Area
- Landscaped
- No Through Street
- Property is in very good condition
HOA Fees
- $71 Monthly HOA Fees
Parking
- 2 Car Attached Garage
- 2 Driveway Spaces
- Garage Door Opener
Home Design
- Colonial Architecture
- Asphalt Roof
- Vinyl Siding
- Concrete Perimeter Foundation
Interior Spaces
- 2,572 Sq Ft Home
- Property has 3 Levels
- Open Floorplan
- Cathedral Ceiling
- Ceiling Fan
- Window Treatments
- Sliding Windows
- Window Screens
- Sliding Doors
- Family Room Off Kitchen
- Living Room
- Dining Area
- Panoramic Views
Kitchen
- Eat-In Gourmet Kitchen
- Breakfast Room
- Gas Oven or Range
- Ice Maker
- Dishwasher
- Kitchen Island
- Upgraded Countertops
- Disposal
Flooring
- Wood
- Carpet
- Laminate
- Ceramic Tile
Bedrooms and Bathrooms
- 3 Bedrooms
- En-Suite Primary Bedroom
- En-Suite Bathroom
- Walk-In Closet
- Soaking Tub
Laundry
- Laundry on upper level
- Dryer
- Washer
Finished Basement
- Walk-Out Basement
- Basement Fills Entire Space Under The House
- Rear Basement Entry
- Sump Pump
- Basement Windows
Home Security
Schools
- Clemens Crossing Elementary School
- Wilde Lake Middle School
- Atholton High School
Utilities
- Forced Air Heating and Cooling System
- Vented Exhaust Fan
- Electric Water Heater
Additional Features
- Energy-Efficient Windows with Low Emissivity
- Exterior Lighting
Listing and Financial Details
- Assessor Parcel Number 1405594641
- $400 Front Foot Fee per year
Community Details
Overview
- $250 Capital Contribution Fee
- Association fees include management
- Simpson Mill C/O Tidewater Management HOA
- Built by RYLAND
- Simpson Mill Subdivision, Edinburgh Floorplan
Amenities
- Common Area
Recreation
- Community Playground
- Jogging Path
Pet Policy
- No Pets Allowed
Security
- Carbon Monoxide Detectors
- Fire and Smoke Detector
- Fire Sprinkler System
Ownership History
Purchase Details
Home Financials for this Owner
Home Financials are based on the most recent Mortgage that was taken out on this home.Purchase Details
Home Financials for this Owner
Home Financials are based on the most recent Mortgage that was taken out on this home.Purchase Details
Similar Homes in Columbia, MD
Home Values in the Area
Average Home Value in this Area
Purchase History
| Date | Type | Sale Price | Title Company |
|---|---|---|---|
| Deed | $610,000 | Terrain Title | |
| Deed | $491,302 | Ryland Title Company | |
| Deed | $1,200,000 | Continental Title Group |
Mortgage History
| Date | Status | Loan Amount | Loan Type |
|---|---|---|---|
| Previous Owner | $330,000 | New Conventional | |
| Previous Owner | $368,477 | New Conventional |
Property History
| Date | Event | Price | Change | Sq Ft Price |
|---|---|---|---|---|
| 08/31/2024 08/31/24 | Rented | $3,500 | 0.0% | -- |
| 07/30/2024 07/30/24 | Under Contract | -- | -- | -- |
| 07/20/2024 07/20/24 | For Rent | $3,500 | +9.4% | -- |
| 01/15/2023 01/15/23 | Rented | $3,200 | 0.0% | -- |
| 12/31/2022 12/31/22 | Under Contract | -- | -- | -- |
| 12/11/2022 12/11/22 | For Rent | $3,200 | 0.0% | -- |
| 09/27/2022 09/27/22 | Sold | $610,000 | 0.0% | $237 / Sq Ft |
| 09/10/2022 09/10/22 | Pending | -- | -- | -- |
| 09/09/2022 09/09/22 | Price Changed | $610,000 | -0.8% | $237 / Sq Ft |
| 09/02/2022 09/02/22 | Price Changed | $615,000 | -0.8% | $239 / Sq Ft |
| 08/25/2022 08/25/22 | For Sale | $620,000 | 0.0% | $241 / Sq Ft |
| 08/18/2017 08/18/17 | Rented | $2,600 | -13.3% | -- |
| 08/18/2017 08/18/17 | Under Contract | -- | -- | -- |
| 05/02/2017 05/02/17 | For Rent | $3,000 | +3.4% | -- |
| 06/22/2015 06/22/15 | Rented | $2,900 | -3.3% | -- |
| 05/21/2015 05/21/15 | Under Contract | -- | -- | -- |
| 05/08/2015 05/08/15 | For Rent | $3,000 | +5.3% | -- |
| 05/23/2014 05/23/14 | Rented | $2,850 | -5.0% | -- |
| 05/05/2014 05/05/14 | Under Contract | -- | -- | -- |
| 04/04/2014 04/04/14 | For Rent | $3,000 | -- | -- |
Tax History Compared to Growth
Tax History
| Year | Tax Paid | Tax Assessment Tax Assessment Total Assessment is a certain percentage of the fair market value that is determined by local assessors to be the total taxable value of land and additions on the property. | Land | Improvement |
|---|---|---|---|---|
| 2024 | $7,950 | $523,300 | $0 | $0 |
| 2023 | $7,487 | $494,600 | $0 | $0 |
| 2022 | $7,035 | $465,900 | $180,000 | $285,900 |
| 2021 | $6,945 | $462,767 | $0 | $0 |
| 2020 | $6,945 | $459,633 | $0 | $0 |
| 2019 | $6,900 | $456,500 | $120,000 | $336,500 |
| 2018 | $6,266 | $436,067 | $0 | $0 |
| 2017 | $5,963 | $456,500 | $0 | $0 |
| 2016 | -- | $395,200 | $0 | $0 |
| 2015 | -- | $388,600 | $0 | $0 |
| 2014 | -- | $382,000 | $0 | $0 |
Agents Affiliated with this Home
-
Ellen McKinzie

Seller's Agent in 2024
Ellen McKinzie
Century 21 New Millennium
(301) 437-7030
5 in this area
26 Total Sales
-
David Jimenez

Buyer's Agent in 2023
David Jimenez
RE/MAX
(301) 908-4420
9 in this area
333 Total Sales
-
Amy Sadacca

Seller's Agent in 2022
Amy Sadacca
Cummings & Co. Realtors
(410) 365-0332
2 in this area
59 Total Sales
-
Sarah Paplauckas

Buyer's Agent in 2017
Sarah Paplauckas
Maryland Real Estate Network
(443) 341-7984
32 Total Sales
-
Bill Partlow JR
B
Buyer's Agent in 2015
Bill Partlow JR
Weichert Corporate
(410) 381-3331
1 Total Sale
-
Diane Kenworthy

Buyer's Agent in 2014
Diane Kenworthy
Creig Northrop Team of Long & Foster
(410) 977-6149
1 in this area
74 Total Sales
Map
Source: Bright MLS
MLS Number: MDHW2019450
APN: 05-594641
- 7866 River Rock Way
- 6929 Crossfield Ct
- 6808 Caravan Ct
- 6929 Timber Creek Ct
- 10822 Vista Rd
- 6913 Annabel Ct
- 0 Pindell School Rd Unit MDHW2052278
- 10769 Judy Ln
- 10609 Steamboat Landing
- 10634 Quarterstaff Rd
- 6652 Hawkeye Run
- 7960 Lawndale Cir
- 7925 Lawndale Cir
- 7208 Mainstream Way
- 7294 Sanner Rd
- 7292 Sanner Rd
- 6746 Pyramid Way
- 7410 Plainview Terrace
- 7679 Cross Creek Dr
- 10908 Harmel Dr
