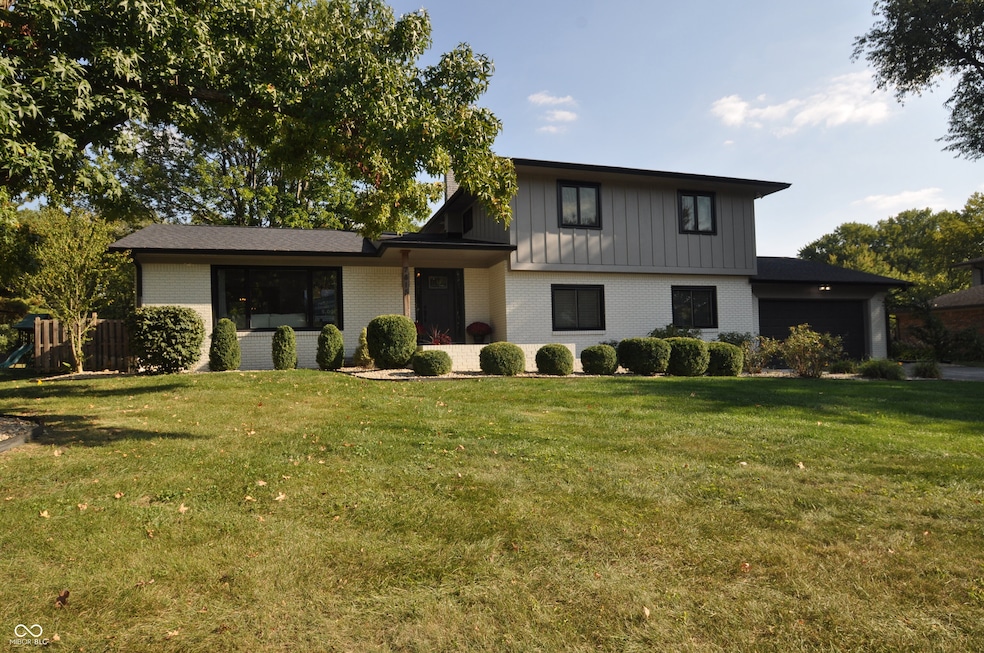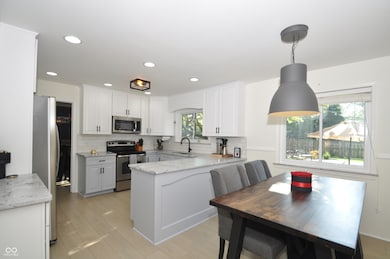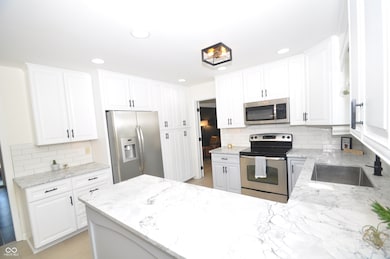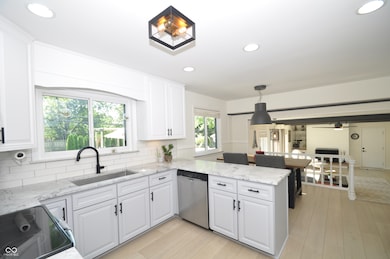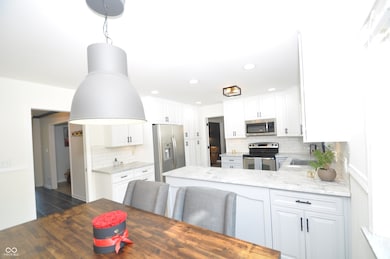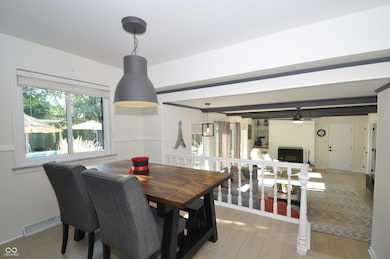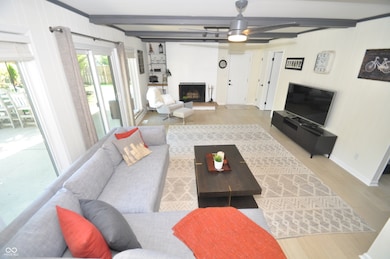7815 Rough Cedar Ln Indianapolis, IN 46250
Allisonville NeighborhoodEstimated payment $3,304/month
Highlights
- Main Floor Bedroom
- 2 Car Attached Garage
- Fence Around Pool
- No HOA
- Eat-In Kitchen
- Luxury Vinyl Plank Tile Flooring
About This Home
A MUST SEE INSIDE and an exceptional 4 Bedroom home in an exceptional neighborhood, Ivy Hills! Just a couple minutes' walk to the new Nickle Plate Trail!!! Over $225,000 in updates inside and out!!! Enjoy the spacious and functional floor plan that has tasteful and turnkey updates throughout. The knockout Kitchen, with Breakfast Room, which opens to the large Family Room (22 x 15), offers updated cabinets, honed marble counters, attractive backsplash tile, Stainless Steel appliances and more! Vinyl hardwoods flow through the main level. Three new bathrooms showcase attractive vanities, tile, lighting and hardware. Three panel Mission-Style doors and modern Kwikset hardware throughout. The Living Room (21 x 14) and Dining Room offer plenty of additional living space. The Basement has great potential and can be used as a nice bonus room, exercise room, workshop and/or for storage (pool table remains with the home). Enjoy entertaining around the updated Gunite swimming pool, with an automatic pool cover (2024?). It offers expansive patio areas with all new pool decking, plumbing, coping, and pool pump in 2024. Professional landscaping and an irrigation system provides for a lush lawn. New windows and exterior doors (2022), roof (2021), gutters (2023), paint and siding (2022) and more. See the endless list of improvements. The home is in the VERY POPULAR subdivision of IVY Hills, convenient to shopping, downtown, Fishers, I465 and more!
Home Details
Home Type
- Single Family
Est. Annual Taxes
- $3,290
Year Built
- Built in 1967
Parking
- 2 Car Attached Garage
Home Design
- Brick Exterior Construction
- Block Foundation
- Cement Siding
Interior Spaces
- 3-Story Property
- Family Room with Fireplace
- Basement
Kitchen
- Eat-In Kitchen
- Electric Oven
- Built-In Microwave
- Dishwasher
- Disposal
Flooring
- Carpet
- Luxury Vinyl Plank Tile
Bedrooms and Bathrooms
- 4 Bedrooms
- Main Floor Bedroom
- Dual Vanity Sinks in Primary Bathroom
Laundry
- Laundry on main level
- Dryer
- Washer
Pool
- Fence Around Pool
- Pool Cover
Additional Features
- 0.4 Acre Lot
- Forced Air Heating and Cooling System
Community Details
- No Home Owners Association
- Ivy Hills Subdivision
Listing and Financial Details
- Legal Lot and Block 511 / 14th
- Assessor Parcel Number 490227101010000400
Map
Home Values in the Area
Average Home Value in this Area
Tax History
| Year | Tax Paid | Tax Assessment Tax Assessment Total Assessment is a certain percentage of the fair market value that is determined by local assessors to be the total taxable value of land and additions on the property. | Land | Improvement |
|---|---|---|---|---|
| 2024 | $3,517 | $300,900 | $56,000 | $244,900 |
| 2023 | $3,517 | $300,900 | $56,000 | $244,900 |
| 2022 | $4,346 | $300,900 | $56,000 | $244,900 |
| 2021 | $3,617 | $299,500 | $34,800 | $264,700 |
| 2020 | $3,468 | $284,100 | $34,800 | $249,300 |
| 2019 | $3,230 | $298,000 | $34,800 | $263,200 |
| 2018 | $3,018 | $278,000 | $34,800 | $243,200 |
| 2017 | $3,122 | $289,000 | $34,800 | $254,200 |
| 2016 | $2,896 | $267,800 | $34,800 | $233,000 |
| 2014 | $2,634 | $255,100 | $34,800 | $220,300 |
| 2013 | $2,699 | $255,100 | $34,800 | $220,300 |
Property History
| Date | Event | Price | List to Sale | Price per Sq Ft | Prior Sale |
|---|---|---|---|---|---|
| 10/23/2025 10/23/25 | Price Changed | $574,900 | -0.9% | $225 / Sq Ft | |
| 09/18/2025 09/18/25 | For Sale | $579,900 | +132.0% | $227 / Sq Ft | |
| 08/31/2017 08/31/17 | Sold | $250,000 | 0.0% | $74 / Sq Ft | View Prior Sale |
| 08/01/2017 08/01/17 | Pending | -- | -- | -- | |
| 07/31/2017 07/31/17 | For Sale | $249,900 | -- | $74 / Sq Ft |
Purchase History
| Date | Type | Sale Price | Title Company |
|---|---|---|---|
| Warranty Deed | -- | -- | |
| Deed | -- | -- | |
| Deed | $250,000 | -- | |
| Deed | $250,000 | -- | |
| Interfamily Deed Transfer | -- | None Available |
Mortgage History
| Date | Status | Loan Amount | Loan Type |
|---|---|---|---|
| Open | $220,000 | New Conventional | |
| Closed | $220,000 | New Conventional |
Source: MIBOR Broker Listing Cooperative®
MLS Number: 22063161
APN: 49-02-27-101-010.000-400
- 7743 Camelback Dr
- 5843 Eastview Ct
- 5838 E 79th St
- 7532 Camelback Dr
- 7951 Susan Dr S
- 7850 Wawasee Dr
- 7228 Wynter Way
- 7840 N Whittier Place
- 7364 Lesley Ave
- 7222 Brompton Ct
- 7152 Aldgate Ln
- 8146 N Whittier Place
- 8145 Rucker Rd
- 5252 E 78th Place
- 7211 Lesley Ave
- 8105 Allisonville Rd
- 8105 Allisonville Rd Unit L3
- 7256 N Ritter Ave
- 7010 Grosvenor Place
- 5202 Logan Ln
- 7503 Ivywood Cir
- 5707 Ivy Knoll Dr
- 6675 E 75th St
- 7940 Shadeland Ave
- 7545 Bayview Club Dr
- 8105 Allisonville Rd
- 7601 Carlton Arms Dr Unit 7801ACAR.1408688
- 7601 Carlton Arms Dr Unit 7118BOHR.1408684
- 7601 Carlton Arms Dr Unit 7790ANPW.1408693
- 7601 Carlton Arms Dr Unit 7525ACAD.1408695
- 7601 Carlton Arms Dr Unit 7130DOHR.1408694
- 7601 Carlton Arms Dr Unit 7790CNPW.1408686
- 7601 Carlton Arms Dr Unit 7118COHR.1408682
- 7601 Carlton Arms Dr Unit 7118DOHR.1408777
- 7601 Carlton Arms Dr Unit 7790BNPW.1408692
- 7601 Carlton Arms Dr Unit 7807ACAR.1408683
- 7601 Carlton Arms Dr Unit 7931DCAD.1408691
- 7601 Carlton Arms Dr Unit 7551EKPR.1408685
- 7601 Carlton Arms Dr
- 6401 Woods Edge North Dr
