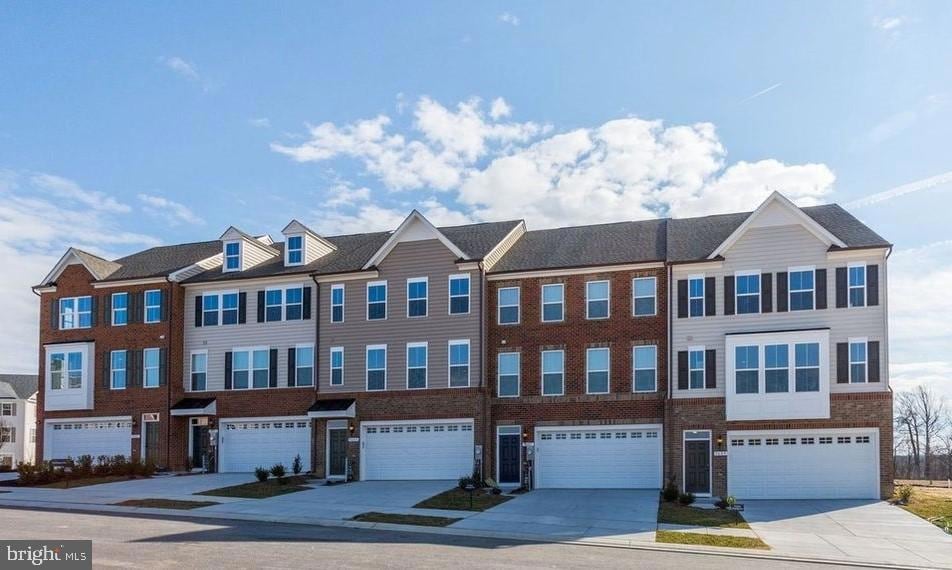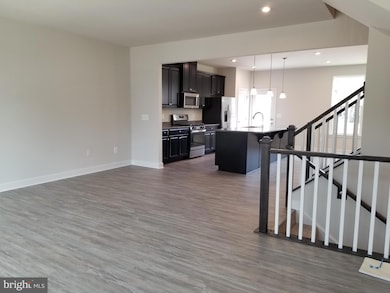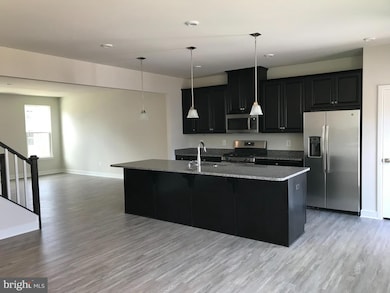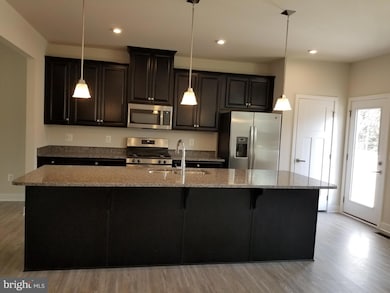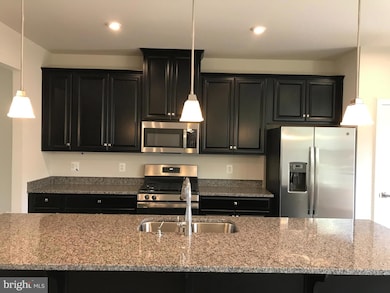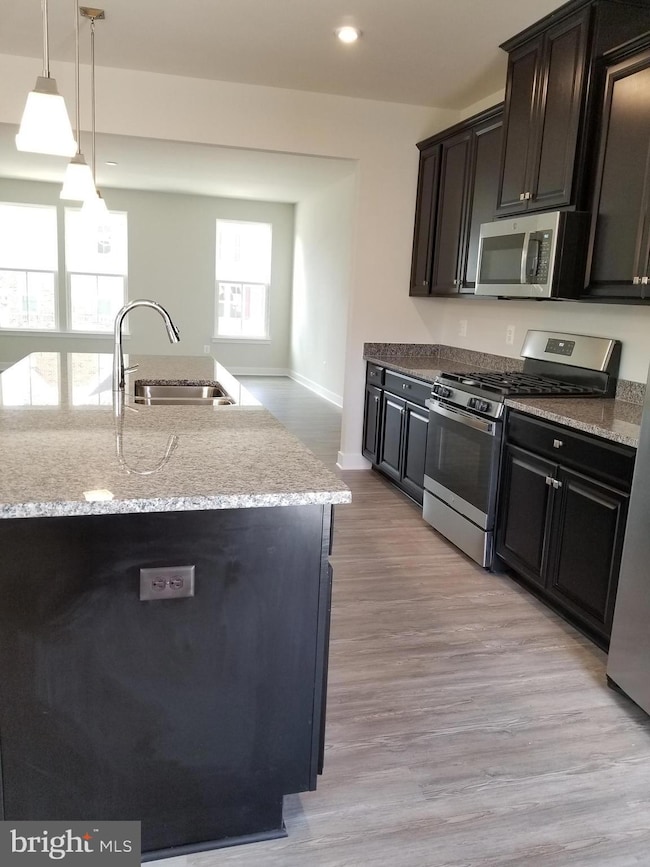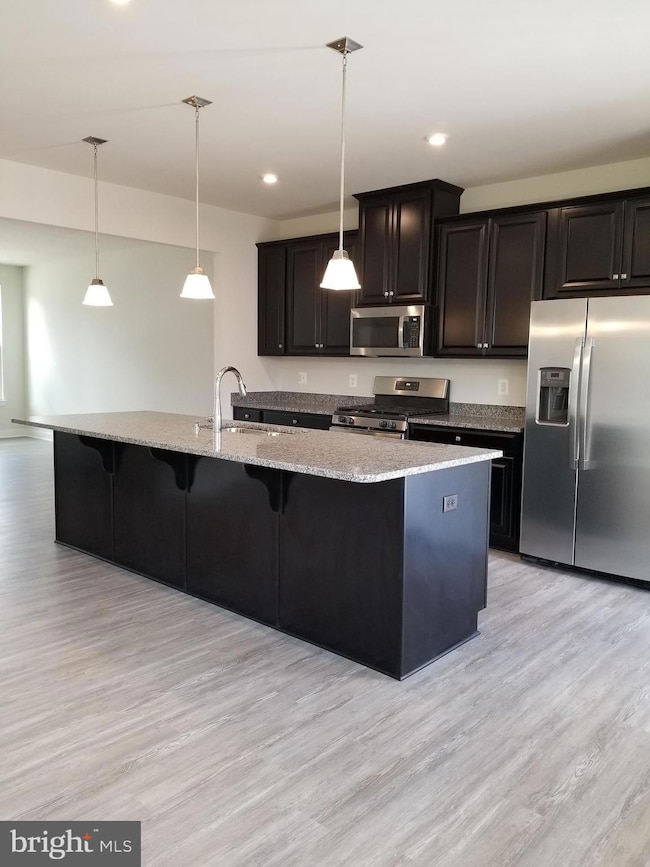7817 Cove Point Dr Manassas, VA 20109
Bull Run NeighborhoodHighlights
- Colonial Architecture
- Community Pool
- Brick Front
- Bull Run Middle School Rated A-
- 2 Car Attached Garage
- Forced Air Heating and Cooling System
About This Home
This Blackburn community welcomes you-Less than 5 minutes from 234 and I-66. This Huge (total 3315 square feet), McPherson, Magnificent, Ryan 2021 Townhome has everything you want and need with Numerous upgrades throughout the home include Luxury vinyl plank flooring throughout the main level, stairs and upper level. 9’ ceilings provide ample natural light to the open-concept living room that overlooks a gourmet kitchen boasting stainless steel appliances, granite countertops, an oversized kitchen island, and gas cooktop along with a large pantry and office nook. Off the dining room, in the back of the home is a large deck w/ composite material, perfect for outdoor entertaining. There are 4 oversized bedrooms, 3 and a half bathrooms. The generously sized master bedroom consists of a very large walk-in closet and a spa-like bathroom, consisting of separate shower and dual vanity sink. The lower level consists of for a full bath and a 4th bedroom. The community has a community pool, gym and clubhouse. Available July 1st 2025.
Townhouse Details
Home Type
- Townhome
Est. Annual Taxes
- $5,418
Year Built
- Built in 2021
Lot Details
- 2,016 Sq Ft Lot
HOA Fees
- $150 Monthly HOA Fees
Parking
- 2 Car Attached Garage
- Front Facing Garage
Home Design
- Colonial Architecture
- Brick Front
- Concrete Perimeter Foundation
Interior Spaces
- Property has 3 Levels
Bedrooms and Bathrooms
Schools
- Stonewall Jackson High School
Utilities
- Forced Air Heating and Cooling System
- Natural Gas Water Heater
Listing and Financial Details
- Residential Lease
- Security Deposit $3,300
- Tenant pays for all utilities
- No Smoking Allowed
- 12-Month Min and 36-Month Max Lease Term
- Available 7/1/25
- $50 Application Fee
- $100 Repair Deductible
- Assessor Parcel Number 7597-81-9689
Community Details
Overview
- Blackburn Subdivision
Recreation
- Community Pool
Pet Policy
- Pets allowed on a case-by-case basis
Map
Source: Bright MLS
MLS Number: VAPW2096062
APN: 7597-81-9689
- 11272 Kessler Place
- 11237 Creek Ford Terrace
- 11133 Halterpath Trail
- 11140 Stagestone Way
- 11279 Kessler Place
- 11289 Kessler Place
- 11181 Stagestone Way
- 11116 Wheeler Ridge Dr
- 11110 Wheeler Ridge Dr
- 7599 Gales Ct Unit 204
- 10612 Winfield Loop
- 11025 Sentry Ridge Rd
- 8033 Lantern Ct
- 8079 Lacy Dr Unit 203
- 11002 Koman Cir
- 11002 Koman Cir Unit 202
- 7850 Blue Gray Cir
- 11014 Koman Cir Unit 304
- 8075 Lacy Dr Unit 303
- 8060 Stonewall Brigade Ct Unit 101
