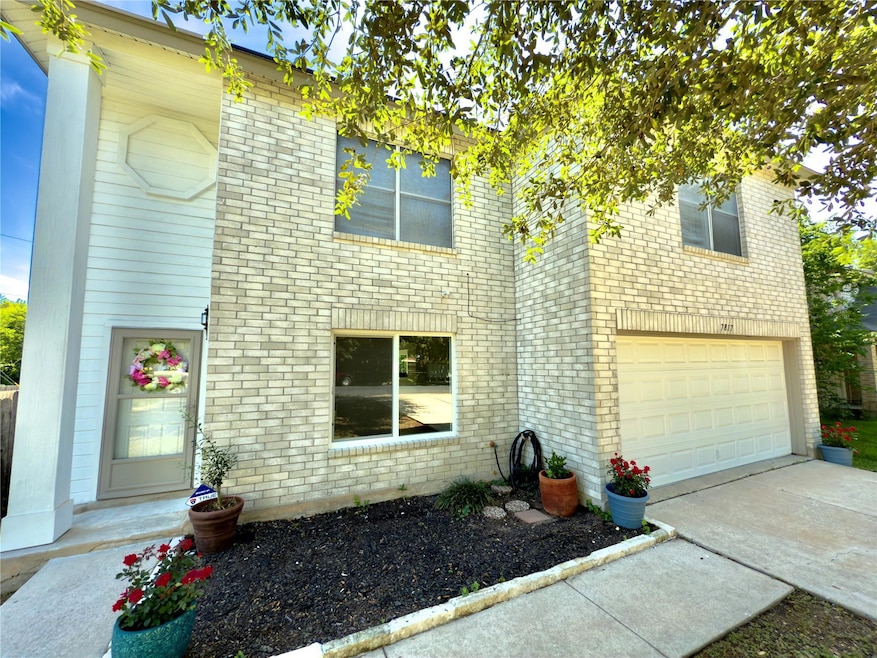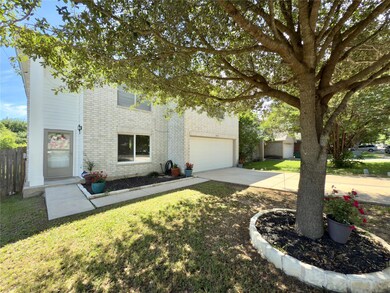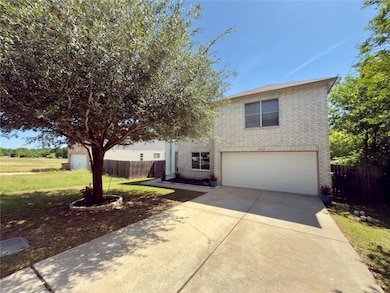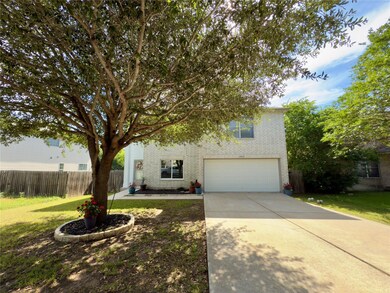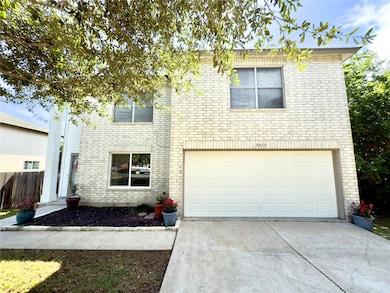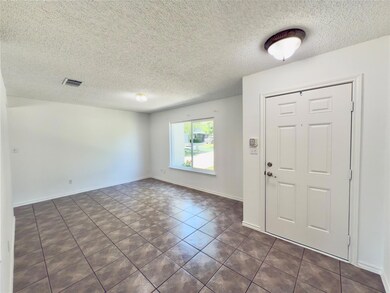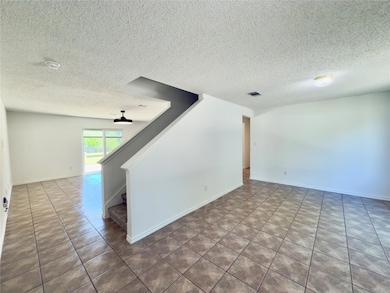
7817 Marble Ridge Dr Austin, TX 78747
Bluff Springs NeighborhoodEstimated payment $2,609/month
Highlights
- Solar Power System
- Green Roof
- Deck
- Open Floorplan
- Mature Trees
- Property is near public transit
About This Home
Welcome to 7817 Marble Ridge Drive—an inviting South Austin two-story nestled on a quiet, tree-lined street with excellent curb appeal and a rare oversized backyard with no rear neighbors. Freshly updated and move-in ready, this charming residence offers the perfect blend of functionality, privacy, and outdoor enjoyment.Inside, you'll find a bright, open-concept floor plan with fresh interior paint, brand-new carpet upstairs, and neutral tile flooring downstairs—ideal for low-maintenance living. The expansive living room flows effortlessly into the kitchen and dining area, creating an airy space that's perfect for everyday living or entertaining guests.The kitchen features stainless steel appliances, a large pantry, and ample cabinet space. Upstairs, retreat to an enormous second living/game room that provides flexibility for a media room, home office, or play area. The spacious primary suite includes a walk-in closet and views of the treetops.Step outside to a huge, fully fenced backyard with a massive custom-built deck, perfect for barbecues, gatherings, or enjoying Texas sunsets. Mature trees in the front and back offer shade and serenity, and there's plenty of room to expand, garden, or even add a pool.Located just minutes from Brodie Lane, Southpark Meadows, and MoPac/Loop 1, this home provides easy access to shopping, dining, top-rated schools, and major employers. Enjoy the charm of suburban living with the convenience of city access.
Listing Agent
Global Capital Realty, LLC Brokerage Phone: (512) 579-6535 License #0681867 Listed on: 05/14/2025
Co-Listing Agent
Global Capital Realty, LLC Brokerage Phone: (512) 579-6535 License #0536695
Home Details
Home Type
- Single Family
Est. Annual Taxes
- $7,494
Year Built
- Built in 1999
Lot Details
- 7,649 Sq Ft Lot
- West Facing Home
- Gated Home
- Wood Fence
- Landscaped
- Level Lot
- Mature Trees
- Wooded Lot
- Garden
- Back Yard Fenced and Front Yard
Parking
- 2 Car Attached Garage
- Parking Accessed On Kitchen Level
- Lighted Parking
- Front Facing Garage
- Side by Side Parking
- Single Garage Door
- Garage Door Opener
- Driveway
Home Design
- Slab Foundation
- Shingle Roof
- Composition Roof
- Masonry Siding
- HardiePlank Type
Interior Spaces
- 2,228 Sq Ft Home
- 2-Story Property
- Open Floorplan
- Ceiling Fan
- Track Lighting
- Double Pane Windows
- ENERGY STAR Qualified Windows
- Insulated Windows
- Living Room
- Dining Room
- Storage
- Tile Flooring
Kitchen
- Open to Family Room
- Breakfast Bar
- Self-Cleaning Convection Oven
- Free-Standing Electric Range
- Microwave
- Ice Maker
- ENERGY STAR Qualified Dishwasher
- Stainless Steel Appliances
- Laminate Countertops
- Disposal
Bedrooms and Bathrooms
- 4 Bedrooms
- Dual Closets
- Walk-In Closet
- Soaking Tub
Laundry
- Laundry Room
- ENERGY STAR Qualified Dryer
- Washer and Dryer
- ENERGY STAR Qualified Washer
Home Security
- Prewired Security
- Smart Thermostat
- Fire and Smoke Detector
Eco-Friendly Details
- Green Roof
- Energy-Efficient Lighting
- Energy-Efficient Thermostat
- Solar Power System
Outdoor Features
- Deck
- Exterior Lighting
- Front Porch
Location
- Property is near public transit
Schools
- Palm Elementary School
- Paredes Middle School
- Akins High School
Utilities
- Central Heating and Cooling System
- Vented Exhaust Fan
- Natural Gas Connected
- Tankless Water Heater
- High Speed Internet
Community Details
- No Home Owners Association
- Bend At Nuckols Crossing Ph 01 Subdivision
Listing and Financial Details
- Assessor Parcel Number 03340605110000
- Tax Block 7
Map
Home Values in the Area
Average Home Value in this Area
Tax History
| Year | Tax Paid | Tax Assessment Tax Assessment Total Assessment is a certain percentage of the fair market value that is determined by local assessors to be the total taxable value of land and additions on the property. | Land | Improvement |
|---|---|---|---|---|
| 2025 | $6,971 | $378,131 | $65,447 | $312,684 |
| 2023 | $6,971 | $470,055 | $60,000 | $410,055 |
| 2022 | $8,817 | $446,467 | $60,000 | $386,467 |
| 2021 | $5,676 | $260,771 | $60,000 | $200,771 |
| 2020 | $5,480 | $255,485 | $60,000 | $195,485 |
| 2018 | $5,029 | $227,152 | $60,000 | $167,152 |
| 2017 | $4,342 | $194,712 | $30,000 | $164,712 |
| 2016 | $3,778 | $169,427 | $30,000 | $139,427 |
| 2015 | $2,532 | $132,199 | $30,000 | $112,039 |
| 2014 | $2,532 | $120,181 | $30,000 | $90,181 |
Property History
| Date | Event | Price | Change | Sq Ft Price |
|---|---|---|---|---|
| 08/18/2025 08/18/25 | Off Market | $2,400 | -- | -- |
| 06/07/2025 06/07/25 | For Rent | $2,400 | 0.0% | -- |
| 05/14/2025 05/14/25 | For Sale | $365,000 | -- | $164 / Sq Ft |
Purchase History
| Date | Type | Sale Price | Title Company |
|---|---|---|---|
| Interfamily Deed Transfer | -- | None Available | |
| Vendors Lien | -- | San Antonio Title Company |
Mortgage History
| Date | Status | Loan Amount | Loan Type |
|---|---|---|---|
| Open | $167,000 | New Conventional | |
| Closed | $114,194 | FHA | |
| Closed | $33,062 | FHA | |
| Closed | $119,683 | FHA |
Similar Homes in Austin, TX
Source: Unlock MLS (Austin Board of REALTORS®)
MLS Number: 2003181
APN: 298442
- 6745 Marble Creek Loop
- 8007 Bramble Bush Dr
- 7658 Marble Ridge Dr
- 8101 Rosenberry Dr
- 6725 Broad Brook Dr
- 6604 Marble Creek Loop
- 7517 Knockfin Dr
- 7517 Ballydawn Dr
- 7537 Marble Ridge Dr
- 7501 Marble Ridge Dr
- 7541 Redrick Dr
- 7806 Song Sparrow Dr Unit 4
- 8008 Verbank Villa Dr
- 7604 Peccary Dr
- 6404 Piedras Blanco Dr
- 6709 Doyal Dr
- 7016 Lickeen Ct
- 7117 Ondantra Bend
- 6828 Walkup Ln
- 7807 Bixler Dr
- 7906 Briarton Dr
- 6925 Nutria Run
- 7907 Rosenberry Dr Unit C (Next to stairs)
- 7900 Mckinney Falls Pkwy
- 6612 Piedras Blanco Dr
- 7432 Groundhog Way
- 6305 Roseborough Dr
- 6712 Doyal Dr
- 6805 Doyal Dr
- 6701 Ondantra Bend
- 7105 Gray Catbird Dr Unit 52
- 7103 Travertine Spring Dr Unit 6
- 7200 Altidore Dr
- 7521 Marble Crest Dr
- 7700 House Finch Dr
- 7101 Terrazzo Cottage Ln Unit 34
- 7807 Bixler Dr
- 7013 E William Cannon Dr
- 7118 Silver Star Ln Unit 76
- 8812 Wiley Way
