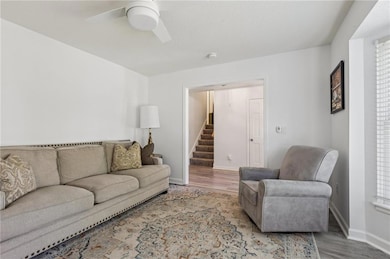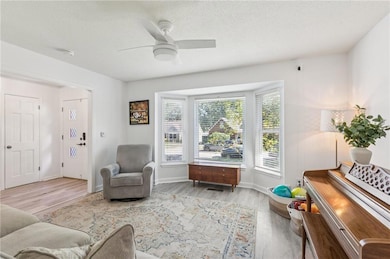7818 Westgate Dr Shawnee, KS 66216
Estimated payment $2,459/month
Highlights
- Deck
- Traditional Architecture
- Quartz Countertops
- Mill Creek Elementary School Rated A
- Separate Formal Living Room
- No HOA
About This Home
Welcome home to this lovely side-to-side split in desirable Lenexa, Kansas! Featuring 4 bedrooms and 2.5 bathrooms, this move-in-ready home offers over 2,500 sq. ft. of finished living space. The main level welcomes you with newer luxury vinyl plank flooring that flows seamlessly from the bright living room to the dining area and into the kitchen with a cozy eat-in breakfast nook. The spacious lower level is perfect for entertaining, featuring a large family room with a warm fireplace, wet bar, and a wall of windows overlooking the beautiful backyard. Upstairs, you’ll find three comfortable bedrooms, including the primary, while the finished basement provides a fourth bedroom which could be ideal for guests or a home office. Step outside to enjoy the peaceful backyard from the upper deck or lower-level patio — perfect for relaxing or hosting gatherings. This well-maintained home combines comfort, space, and charm in an outstanding Lenexa location!
Listing Agent
KW KANSAS CITY METRO Brokerage Phone: 913-522-9546 License #SP00222957 Listed on: 10/23/2025

Co-Listing Agent
KW KANSAS CITY METRO Brokerage Phone: 913-522-9546 License #2016024954
Home Details
Home Type
- Single Family
Est. Annual Taxes
- $4,709
Year Built
- Built in 1976
Lot Details
- 10,018 Sq Ft Lot
- Aluminum or Metal Fence
- Level Lot
Parking
- 2 Car Attached Garage
- Inside Entrance
- Front Facing Garage
Home Design
- Traditional Architecture
- Split Level Home
- Frame Construction
- Composition Roof
Interior Spaces
- Wet Bar
- Ceiling Fan
- Family Room with Fireplace
- Family Room Downstairs
- Separate Formal Living Room
- Formal Dining Room
- Carpet
- Finished Basement
- Basement Fills Entire Space Under The House
- Smart Thermostat
Kitchen
- Breakfast Area or Nook
- Eat-In Kitchen
- Built-In Electric Oven
- Dishwasher
- Stainless Steel Appliances
- Quartz Countertops
Bedrooms and Bathrooms
- 4 Bedrooms
Outdoor Features
- Deck
Schools
- Shawanoe Elementary School
- Sm Northwest High School
Utilities
- Central Air
- Heating System Uses Natural Gas
Community Details
- No Home Owners Association
- Lincoln Park Subdivision
Listing and Financial Details
- Exclusions: See Disclosures
- Assessor Parcel Number IP43500001-0003
- $0 special tax assessment
Map
Home Values in the Area
Average Home Value in this Area
Tax History
| Year | Tax Paid | Tax Assessment Tax Assessment Total Assessment is a certain percentage of the fair market value that is determined by local assessors to be the total taxable value of land and additions on the property. | Land | Improvement |
|---|---|---|---|---|
| 2024 | $4,709 | $42,596 | $7,059 | $35,537 |
| 2023 | $4,467 | $39,675 | $7,059 | $32,616 |
| 2022 | $3,925 | $34,822 | $6,138 | $28,684 |
| 2021 | $3,560 | $29,900 | $5,850 | $24,050 |
| 2020 | $3,382 | $28,106 | $5,320 | $22,786 |
| 2019 | $3,199 | $26,554 | $4,630 | $21,924 |
| 2018 | $3,073 | $25,266 | $4,630 | $20,636 |
| 2017 | $3,023 | $24,092 | $4,203 | $19,889 |
| 2016 | $2,852 | $22,425 | $3,824 | $18,601 |
| 2015 | $2,734 | $21,643 | $3,824 | $17,819 |
| 2013 | -- | $19,999 | $3,824 | $16,175 |
Property History
| Date | Event | Price | List to Sale | Price per Sq Ft | Prior Sale |
|---|---|---|---|---|---|
| 10/28/2025 10/28/25 | Pending | -- | -- | -- | |
| 10/24/2025 10/24/25 | For Sale | $395,000 | +12.9% | $156 / Sq Ft | |
| 07/21/2022 07/21/22 | Sold | -- | -- | -- | View Prior Sale |
| 07/02/2022 07/02/22 | Pending | -- | -- | -- | |
| 06/27/2022 06/27/22 | For Sale | $350,000 | -- | $138 / Sq Ft |
Purchase History
| Date | Type | Sale Price | Title Company |
|---|---|---|---|
| Warranty Deed | -- | Platinum Title | |
| Warranty Deed | -- | New Title Company Name | |
| Quit Claim Deed | -- | None Available | |
| Interfamily Deed Transfer | -- | Valore Title Llc | |
| Warranty Deed | -- | First American Title Insuran | |
| Warranty Deed | -- | Columbian National Title Ins | |
| Interfamily Deed Transfer | -- | Realty Title Company |
Mortgage History
| Date | Status | Loan Amount | Loan Type |
|---|---|---|---|
| Open | $276,000 | New Conventional | |
| Previous Owner | $142,700 | New Conventional | |
| Previous Owner | $27,350 | Stand Alone Second | |
| Previous Owner | $146,000 | New Conventional | |
| Previous Owner | $149,300 | No Value Available | |
| Previous Owner | $140,000 | No Value Available |
Source: Heartland MLS
MLS Number: 2582788
APN: IP43500001-0003
- 7808 Long Ave
- 7736 Westgate Dr
- 7805 Long Ave
- 7917 Westgate Dr
- 7908 Colony Ln
- 13200 W 77th Terrace
- 7913 Colony Ln
- 7549 Westgate St
- 7526 Monrovia St
- 8215 Rosehill Rd
- 12808 W 82nd St
- 7502 Monrovia St
- 8149 Monrovia St
- 7514 Caenen Lake Rd
- 8277 Monrovia St
- 13004 W 74th Terrace
- 7415 Charles St
- 13403 W 82nd St
- 11926 W 82nd Terrace
- 8409 Rosehill Rd






