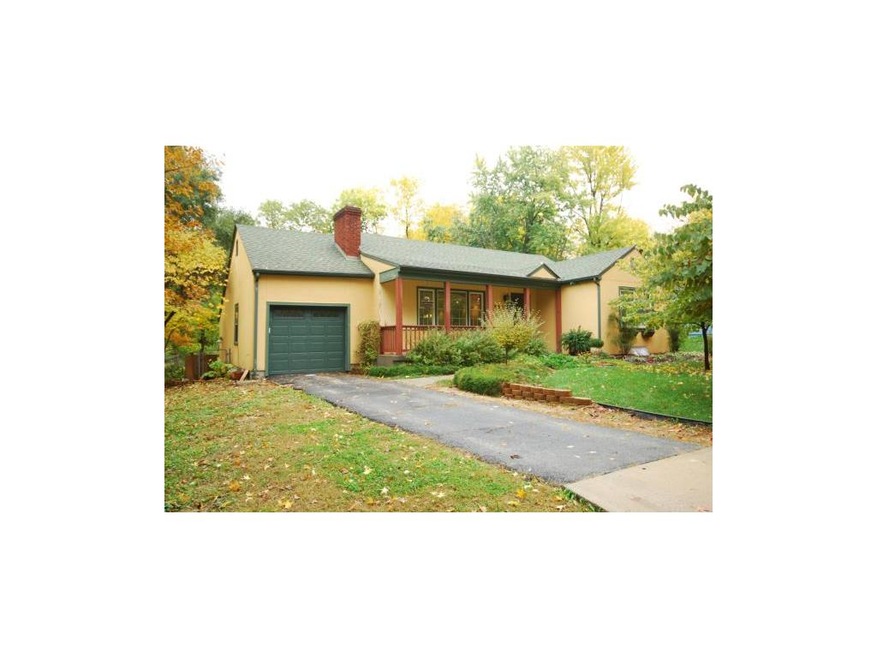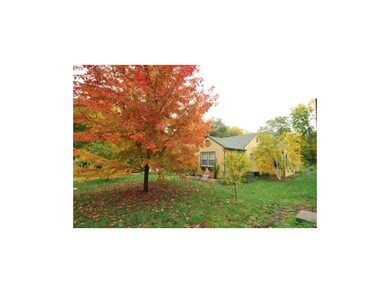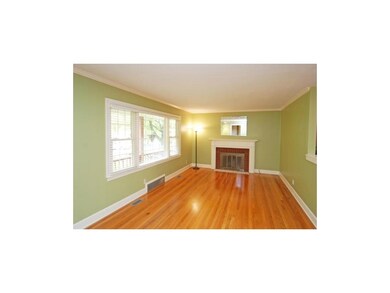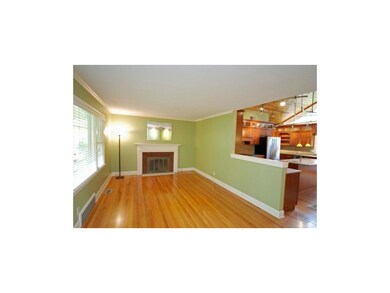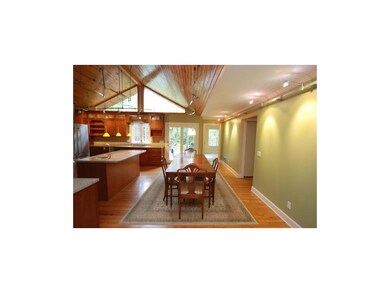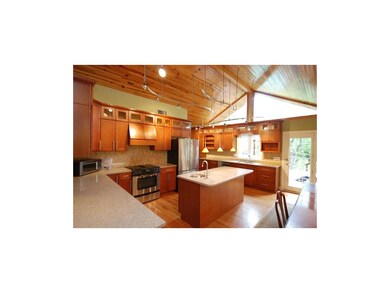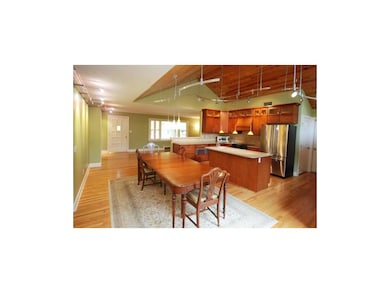
7819 Hardy St Overland Park, KS 66204
Downtown Overland Park NeighborhoodHighlights
- Deck
- Vaulted Ceiling
- Wood Flooring
- Shawnee Mission West High School Rated A-
- Ranch Style House
- Screened Porch
About This Home
As of February 2019Hi Quality Kitchen w/ vaulted ceiling, hi quality cabinetry w/ roll out shelves & dove tail drawers. Granite (silestone) countertops. SS applinaces - GE Monogram D/W & Warming Drawer, JennAir Fridge & Stove.SS All updated, double pane windows. Lots of hardwds & tile floors in baths. Fenced yard w/ deck & screen porch. True stucco exterior all sides This home had $100,000+ addition and remodeling in 2004. Art lighting system to highlight your art and collectibles. New interior paint w/ exterior touch up. Mstr bath w/ double vanity, tile floor, tile shower w seat 2nd bath w/ tile floor and tile shower. Zoned HVAC.Unique features for price range
Last Agent to Sell the Property
Blue Valley Realty License #BR00037893 Listed on: 11/01/2013
Last Buyer's Agent
Cathy Verschelden
BHG Kansas City Homes
Home Details
Home Type
- Single Family
Est. Annual Taxes
- $1,933
Year Built
- Built in 1950
Parking
- 1 Car Attached Garage
- Inside Entrance
- Garage Door Opener
Home Design
- Ranch Style House
- Traditional Architecture
- Composition Roof
- Stucco
Interior Spaces
- Vaulted Ceiling
- Some Wood Windows
- Living Room with Fireplace
- Formal Dining Room
- Screened Porch
- Wood Flooring
- Storm Doors
- Basement
Kitchen
- Down Draft Cooktop
- Dishwasher
- Kitchen Island
- Disposal
Bedrooms and Bathrooms
- 3 Bedrooms
- Walk-In Closet
- 2 Full Bathrooms
Schools
- Overland Park Elementary School
- Sm West High School
Additional Features
- Deck
- Aluminum or Metal Fence
- City Lot
- Zoned Heating and Cooling
Community Details
- Royland Place Subdivision, Ranch Floorplan
Listing and Financial Details
- Exclusions: Fireplace
- Assessor Parcel Number NP76300000 0013
Ownership History
Purchase Details
Home Financials for this Owner
Home Financials are based on the most recent Mortgage that was taken out on this home.Purchase Details
Home Financials for this Owner
Home Financials are based on the most recent Mortgage that was taken out on this home.Similar Homes in the area
Home Values in the Area
Average Home Value in this Area
Purchase History
| Date | Type | Sale Price | Title Company |
|---|---|---|---|
| Warranty Deed | -- | Continental Title | |
| Warranty Deed | -- | Continental Title |
Mortgage History
| Date | Status | Loan Amount | Loan Type |
|---|---|---|---|
| Open | $222,000 | New Conventional | |
| Closed | $180,000 | New Conventional | |
| Previous Owner | $183,775 | New Conventional | |
| Previous Owner | $101,500 | New Conventional | |
| Previous Owner | $141,100 | New Conventional |
Property History
| Date | Event | Price | Change | Sq Ft Price |
|---|---|---|---|---|
| 02/28/2019 02/28/19 | Sold | -- | -- | -- |
| 02/03/2019 02/03/19 | Pending | -- | -- | -- |
| 01/26/2019 01/26/19 | Price Changed | $232,500 | -7.0% | $133 / Sq Ft |
| 12/05/2018 12/05/18 | For Sale | $250,000 | 0.0% | $143 / Sq Ft |
| 12/05/2018 12/05/18 | Off Market | -- | -- | -- |
| 09/23/2018 09/23/18 | For Sale | $250,000 | 0.0% | $143 / Sq Ft |
| 09/15/2018 09/15/18 | Pending | -- | -- | -- |
| 09/10/2018 09/10/18 | For Sale | $250,000 | +31.6% | $143 / Sq Ft |
| 12/13/2013 12/13/13 | Sold | -- | -- | -- |
| 11/06/2013 11/06/13 | Pending | -- | -- | -- |
| 11/02/2013 11/02/13 | For Sale | $189,950 | -- | $108 / Sq Ft |
Tax History Compared to Growth
Tax History
| Year | Tax Paid | Tax Assessment Tax Assessment Total Assessment is a certain percentage of the fair market value that is determined by local assessors to be the total taxable value of land and additions on the property. | Land | Improvement |
|---|---|---|---|---|
| 2024 | $3,770 | $39,158 | $5,725 | $33,433 |
| 2023 | $3,526 | $36,076 | $5,210 | $30,866 |
| 2022 | $3,207 | $33,063 | $4,738 | $28,325 |
| 2021 | $2,963 | $29,026 | $4,308 | $24,718 |
| 2020 | $2,637 | $25,876 | $3,922 | $21,954 |
| 2019 | $2,635 | $25,875 | $3,407 | $22,468 |
| 2018 | $2,796 | $27,335 | $3,407 | $23,928 |
| 2017 | $2,578 | $24,806 | $3,097 | $21,709 |
| 2016 | $2,492 | $23,587 | $3,097 | $20,490 |
| 2015 | $2,302 | $22,241 | $3,097 | $19,144 |
| 2013 | -- | $19,240 | $3,097 | $16,143 |
Agents Affiliated with this Home
-
Melanie Jacobs Mcgraw

Seller's Agent in 2019
Melanie Jacobs Mcgraw
RE/MAX State Line
(800) 467-0031
48 Total Sales
-
A
Seller Co-Listing Agent in 2019
Alex Raich
RE/MAX State Line
-
Martha Cawthon

Buyer's Agent in 2019
Martha Cawthon
Platinum Realty LLC
(913) 709-7355
9 Total Sales
-
Ken Patrick
K
Seller's Agent in 2013
Ken Patrick
Blue Valley Realty
(913) 327-8888
1 in this area
27 Total Sales
-
C
Buyer's Agent in 2013
Cathy Verschelden
BHG Kansas City Homes
Map
Source: Heartland MLS
MLS Number: 1857257
APN: NP76300000-0013
- 7717 W 80th St
- 6904 W 79th St
- 8401 W 77th St
- 7609 Hardy St
- 7524 Robinson St
- 7609 Hadley St
- 7602 Marty St
- 7815 Benson St
- 8215 Santa fe Dr Unit 8
- 8215 Santa fe Dr Unit 10
- 8244 Santa fe Dr
- 7808 W 74th St
- 8201 Antioch Rd
- 8815 W 81st St
- 7336 W 74th Terrace
- 7913 Grandview St
- 7500 Eby Ave
- 6807 W 77th St
- 7301 Antioch Rd
- 7300 Marty St
