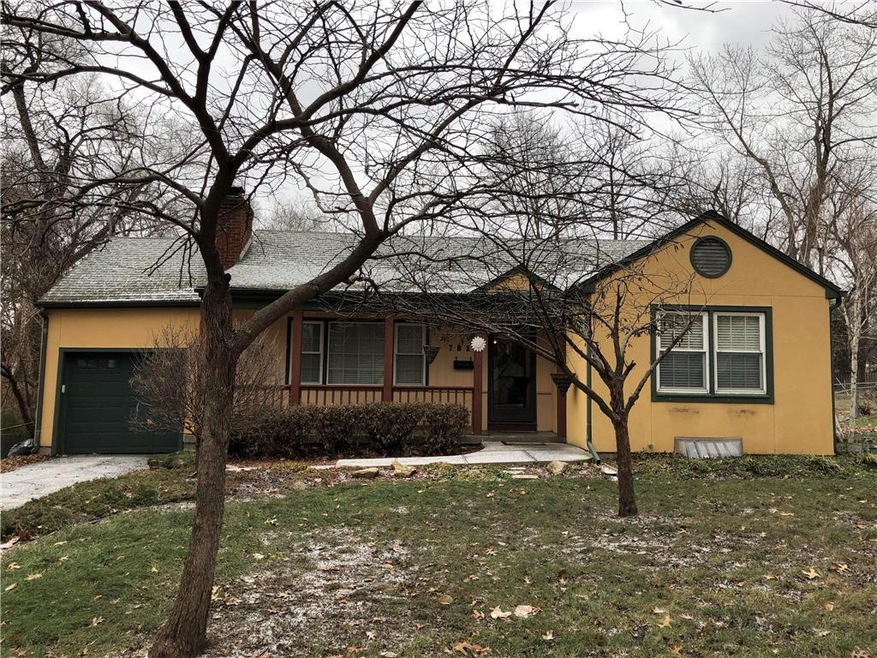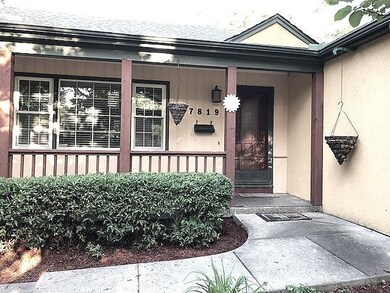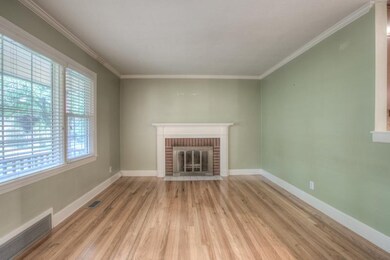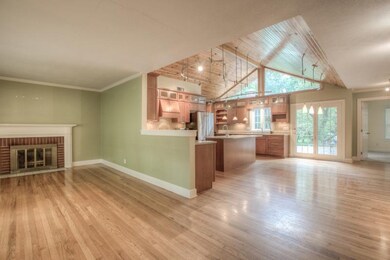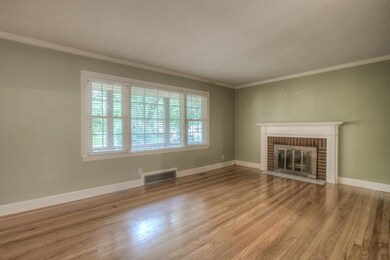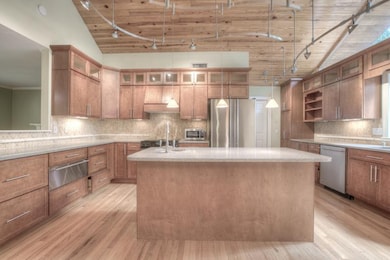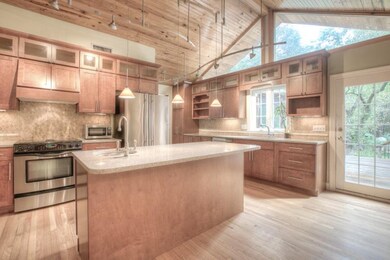
7819 Hardy St Overland Park, KS 66204
Downtown Overland Park NeighborhoodHighlights
- Custom Closet System
- Deck
- Vaulted Ceiling
- Shawnee Mission West High School Rated A-
- Contemporary Architecture
- Wood Flooring
About This Home
As of February 2019What you see as you walk thru this front door is so unexpected. A jaw-dropping moment is what will occur when you view the open, light & airy, soft contemporary floor plan. Beautiful hardwood floors, vaulted ceilings, an abundance of custom kitchen cabinetry, granite counter tops, stainless steel appliances & an awesome custom lighting system designed to enhance your artwork! Unlimited possibilities for furniture placement in the large Great Room w/brick fireplace & spacious Dining Room. Plus the oversize The 2nd Bedroom is large & has door to master bath or can utilize full hall bath. 3rd bedroom has hardwood floors & is situated on the front of home & use of private updated hall bath. This one-of-a-kind home, is ideal for family & entertaining. Lots of space inside & out! Large treed & fenced yard.
Last Agent to Sell the Property
RE/MAX State Line License #BR00022118 Listed on: 09/10/2018

Co-Listed By
Alex Raich
RE/MAX State Line License #SP00234933
Home Details
Home Type
- Single Family
Est. Annual Taxes
- $2,796
Year Built
- Built in 1950
Lot Details
- 0.26 Acre Lot
- Aluminum or Metal Fence
- Level Lot
- Many Trees
Parking
- 1 Car Attached Garage
- Inside Entrance
- Front Facing Garage
- Garage Door Opener
Home Design
- Contemporary Architecture
- Ranch Style House
- Traditional Architecture
- Composition Roof
- Stucco
Interior Spaces
- 1,751 Sq Ft Home
- Wet Bar: Ceiling Fan(s), Hardwood, Shades/Blinds, Built-in Features, Ceramic Tiles, Shower Over Tub, Carpet, Walk-In Closet(s), Double Vanity, Shower Only, Cathedral/Vaulted Ceiling, Granite Counters, Kitchen Island, Fireplace
- Built-In Features: Ceiling Fan(s), Hardwood, Shades/Blinds, Built-in Features, Ceramic Tiles, Shower Over Tub, Carpet, Walk-In Closet(s), Double Vanity, Shower Only, Cathedral/Vaulted Ceiling, Granite Counters, Kitchen Island, Fireplace
- Vaulted Ceiling
- Ceiling Fan: Ceiling Fan(s), Hardwood, Shades/Blinds, Built-in Features, Ceramic Tiles, Shower Over Tub, Carpet, Walk-In Closet(s), Double Vanity, Shower Only, Cathedral/Vaulted Ceiling, Granite Counters, Kitchen Island, Fireplace
- Skylights
- Thermal Windows
- Shades
- Plantation Shutters
- Drapes & Rods
- Great Room with Fireplace
- Open Floorplan
Kitchen
- Electric Oven or Range
- Down Draft Cooktop
- Dishwasher
- Stainless Steel Appliances
- Kitchen Island
- Granite Countertops
- Laminate Countertops
- Disposal
Flooring
- Wood
- Wall to Wall Carpet
- Linoleum
- Laminate
- Stone
- Ceramic Tile
- Luxury Vinyl Plank Tile
- Luxury Vinyl Tile
Bedrooms and Bathrooms
- 3 Bedrooms
- Custom Closet System
- Cedar Closet: Ceiling Fan(s), Hardwood, Shades/Blinds, Built-in Features, Ceramic Tiles, Shower Over Tub, Carpet, Walk-In Closet(s), Double Vanity, Shower Only, Cathedral/Vaulted Ceiling, Granite Counters, Kitchen Island, Fireplace
- Walk-In Closet: Ceiling Fan(s), Hardwood, Shades/Blinds, Built-in Features, Ceramic Tiles, Shower Over Tub, Carpet, Walk-In Closet(s), Double Vanity, Shower Only, Cathedral/Vaulted Ceiling, Granite Counters, Kitchen Island, Fireplace
- 2 Full Bathrooms
- Double Vanity
- Ceiling Fan(s)
Laundry
- Laundry on main level
- Washer
Basement
- Basement Fills Entire Space Under The House
- Sump Pump
Outdoor Features
- Deck
- Enclosed patio or porch
Schools
- Overland Park Elementary School
- Sm West High School
Additional Features
- City Lot
- Forced Air Zoned Heating and Cooling System
Community Details
- Royland Place Subdivision
Listing and Financial Details
- Exclusions: Selling "AS IS"
- Assessor Parcel Number NP76300000-0013
Ownership History
Purchase Details
Home Financials for this Owner
Home Financials are based on the most recent Mortgage that was taken out on this home.Purchase Details
Home Financials for this Owner
Home Financials are based on the most recent Mortgage that was taken out on this home.Similar Homes in Overland Park, KS
Home Values in the Area
Average Home Value in this Area
Purchase History
| Date | Type | Sale Price | Title Company |
|---|---|---|---|
| Warranty Deed | -- | Continental Title | |
| Warranty Deed | -- | Continental Title |
Mortgage History
| Date | Status | Loan Amount | Loan Type |
|---|---|---|---|
| Open | $222,000 | New Conventional | |
| Closed | $180,000 | New Conventional | |
| Previous Owner | $183,775 | New Conventional | |
| Previous Owner | $101,500 | New Conventional | |
| Previous Owner | $141,100 | New Conventional |
Property History
| Date | Event | Price | Change | Sq Ft Price |
|---|---|---|---|---|
| 02/28/2019 02/28/19 | Sold | -- | -- | -- |
| 02/03/2019 02/03/19 | Pending | -- | -- | -- |
| 01/26/2019 01/26/19 | Price Changed | $232,500 | -7.0% | $133 / Sq Ft |
| 12/05/2018 12/05/18 | For Sale | $250,000 | 0.0% | $143 / Sq Ft |
| 12/05/2018 12/05/18 | Off Market | -- | -- | -- |
| 09/23/2018 09/23/18 | For Sale | $250,000 | 0.0% | $143 / Sq Ft |
| 09/15/2018 09/15/18 | Pending | -- | -- | -- |
| 09/10/2018 09/10/18 | For Sale | $250,000 | +31.6% | $143 / Sq Ft |
| 12/13/2013 12/13/13 | Sold | -- | -- | -- |
| 11/06/2013 11/06/13 | Pending | -- | -- | -- |
| 11/02/2013 11/02/13 | For Sale | $189,950 | -- | $108 / Sq Ft |
Tax History Compared to Growth
Tax History
| Year | Tax Paid | Tax Assessment Tax Assessment Total Assessment is a certain percentage of the fair market value that is determined by local assessors to be the total taxable value of land and additions on the property. | Land | Improvement |
|---|---|---|---|---|
| 2024 | $3,770 | $39,158 | $5,725 | $33,433 |
| 2023 | $3,526 | $36,076 | $5,210 | $30,866 |
| 2022 | $3,207 | $33,063 | $4,738 | $28,325 |
| 2021 | $2,963 | $29,026 | $4,308 | $24,718 |
| 2020 | $2,637 | $25,876 | $3,922 | $21,954 |
| 2019 | $2,635 | $25,875 | $3,407 | $22,468 |
| 2018 | $2,796 | $27,335 | $3,407 | $23,928 |
| 2017 | $2,578 | $24,806 | $3,097 | $21,709 |
| 2016 | $2,492 | $23,587 | $3,097 | $20,490 |
| 2015 | $2,302 | $22,241 | $3,097 | $19,144 |
| 2013 | -- | $19,240 | $3,097 | $16,143 |
Agents Affiliated with this Home
-
Melanie Jacobs Mcgraw

Seller's Agent in 2019
Melanie Jacobs Mcgraw
RE/MAX State Line
(800) 467-0031
48 Total Sales
-
A
Seller Co-Listing Agent in 2019
Alex Raich
RE/MAX State Line
-
Martha Cawthon

Buyer's Agent in 2019
Martha Cawthon
Platinum Realty LLC
(913) 709-7355
9 Total Sales
-
Ken Patrick
K
Seller's Agent in 2013
Ken Patrick
Blue Valley Realty
(913) 327-8888
1 in this area
27 Total Sales
-
C
Buyer's Agent in 2013
Cathy Verschelden
BHG Kansas City Homes
Map
Source: Heartland MLS
MLS Number: 2128389
APN: NP76300000-0013
- 7717 W 80th St
- 6904 W 79th St
- 8401 W 77th St
- 7609 Hardy St
- 7524 Robinson St
- 7609 Hadley St
- 7602 Marty St
- 7815 Benson St
- 8215 Santa fe Dr Unit 8
- 8215 Santa fe Dr Unit 10
- 8244 Santa fe Dr
- 7808 W 74th St
- 8201 Antioch Rd
- 8815 W 81st St
- 7336 W 74th Terrace
- 7913 Grandview St
- 7500 Eby Ave
- 6807 W 77th St
- 7301 Antioch Rd
- 7300 Marty St
