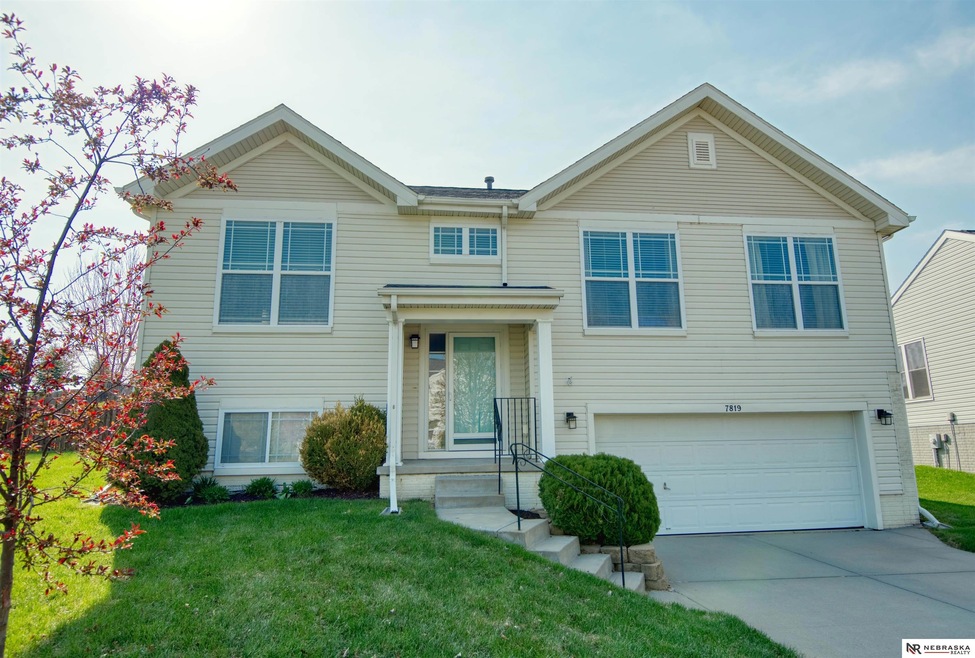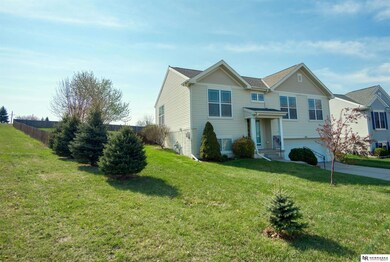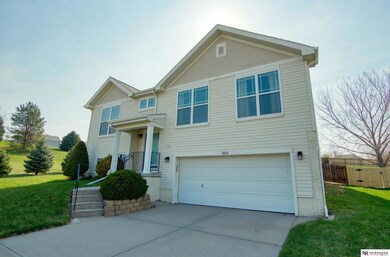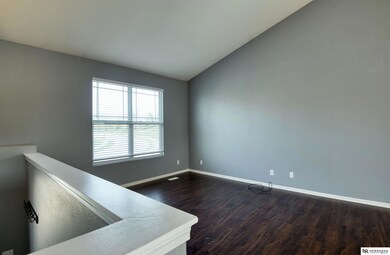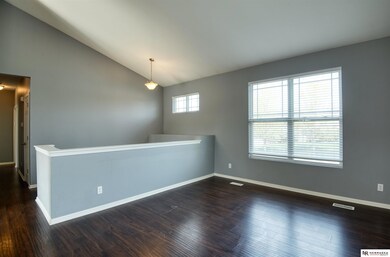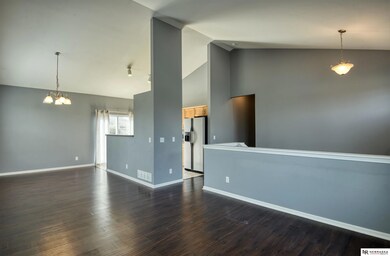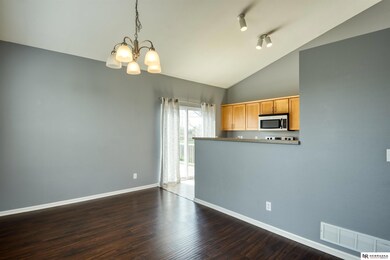
7819 N 151st St Bennington, NE 68007
Estimated Value: $253,000 - $314,000
Highlights
- Deck
- Cathedral Ceiling
- Balcony
- Bennington High School Rated A-
- Main Floor Bedroom
- 2 Car Attached Garage
About This Home
As of May 2023Contract Pending! On the market for back up offers. Open House Sun 1-3. What an AMAZING HOME located on a .34 acre lot within the Bennington school district! This home is perfect for privacy with the lot abutting neighborhood green space. Features include: large backyard with an updated deck, extended concrete patio with a brick firepit, fenced in yard, vinyl siding, open floorplan with vaulted ceilings, 9ft ceilings, all appliances included and an oversized 2 car attached garage. Walking distance to neighborhood park with playground and old Military Road with biking and running trail. Make this your home TODAY! All measurements approximate.
Last Agent to Sell the Property
Nebraska Realty Brokerage Phone: 402-651-5319 License #20060980 Listed on: 04/27/2023

Home Details
Home Type
- Single Family
Est. Annual Taxes
- $4,101
Year Built
- Built in 2007
Lot Details
- 0.34 Acre Lot
- Lot Dimensions are 198.36 x 124.5 x 155.59 x 54.18
- Property is Fully Fenced
- Wood Fence
HOA Fees
- $8 Monthly HOA Fees
Parking
- 2 Car Attached Garage
- Garage Door Opener
Home Design
- Split Level Home
- Composition Roof
- Vinyl Siding
- Concrete Perimeter Foundation
Interior Spaces
- Cathedral Ceiling
- Ceiling Fan
- Gas Log Fireplace
- Window Treatments
- Family Room with Fireplace
- Basement
- Basement Windows
Kitchen
- Oven or Range
- Microwave
- Dishwasher
- Disposal
Flooring
- Wall to Wall Carpet
- Laminate
- Vinyl
Bedrooms and Bathrooms
- 3 Bedrooms
- Main Floor Bedroom
- Walk-In Closet
- 3 Full Bathrooms
Laundry
- Dryer
- Washer
Outdoor Features
- Balcony
- Deck
- Patio
Schools
- Pine Creek Elementary School
- Bennington South Middle School
- Bennington High School
Utilities
- Forced Air Heating and Cooling System
- Heating System Uses Gas
- Cable TV Available
Community Details
- Shadowbrook Subdivision
Listing and Financial Details
- Assessor Parcel Number 2203092214
Ownership History
Purchase Details
Home Financials for this Owner
Home Financials are based on the most recent Mortgage that was taken out on this home.Purchase Details
Purchase Details
Home Financials for this Owner
Home Financials are based on the most recent Mortgage that was taken out on this home.Purchase Details
Purchase Details
Home Financials for this Owner
Home Financials are based on the most recent Mortgage that was taken out on this home.Purchase Details
Home Financials for this Owner
Home Financials are based on the most recent Mortgage that was taken out on this home.Purchase Details
Purchase Details
Similar Homes in Bennington, NE
Home Values in the Area
Average Home Value in this Area
Purchase History
| Date | Buyer | Sale Price | Title Company |
|---|---|---|---|
| Adedemi Ayao Anoumou | $289,000 | Rts Title & Escrow | |
| Arbor Ridge Investments Llc | -- | -- | |
| Long Jason J | $262,000 | Otoe County Title | |
| Spinner Melissa Christine | -- | Dri Title & Escrow | |
| Peitzmeier Meliwssa Christine | $165,000 | Dri Title & Escrow | |
| Pilakowski Timothy | $135,000 | None Available | |
| Davenport Ryan | $139,700 | -- | |
| Hearthstone Homes Inc | $269,300 | -- |
Mortgage History
| Date | Status | Borrower | Loan Amount |
|---|---|---|---|
| Open | Adedemi Ayao Anoumou | $14,450 | |
| Open | Adedemi Ayao Anoumou | $278,885 | |
| Previous Owner | Long Jason J | $224,400 | |
| Previous Owner | Peitzmeier Meliwssa Christine | $156,750 | |
| Previous Owner | Pilakowski Timothy | $132,529 | |
| Previous Owner | Davenport Ryan | $11,550 |
Property History
| Date | Event | Price | Change | Sq Ft Price |
|---|---|---|---|---|
| 05/26/2023 05/26/23 | Sold | $289,000 | 0.0% | $191 / Sq Ft |
| 04/27/2023 04/27/23 | For Sale | $289,000 | +10.3% | $191 / Sq Ft |
| 10/05/2022 10/05/22 | Sold | $262,000 | +0.8% | $173 / Sq Ft |
| 09/22/2022 09/22/22 | Pending | -- | -- | -- |
| 09/21/2022 09/21/22 | For Sale | $260,000 | +57.6% | $172 / Sq Ft |
| 03/10/2017 03/10/17 | Sold | $165,000 | 0.0% | $109 / Sq Ft |
| 01/26/2017 01/26/17 | Pending | -- | -- | -- |
| 01/26/2017 01/26/17 | For Sale | $165,000 | -- | $109 / Sq Ft |
Tax History Compared to Growth
Tax History
| Year | Tax Paid | Tax Assessment Tax Assessment Total Assessment is a certain percentage of the fair market value that is determined by local assessors to be the total taxable value of land and additions on the property. | Land | Improvement |
|---|---|---|---|---|
| 2023 | $5,095 | $228,500 | $24,000 | $204,500 |
| 2022 | $4,101 | $173,600 | $24,000 | $149,600 |
| 2021 | $4,134 | $173,600 | $24,000 | $149,600 |
| 2020 | $3,867 | $158,600 | $24,000 | $134,600 |
| 2019 | $3,766 | $158,600 | $24,000 | $134,600 |
| 2018 | $3,420 | $140,700 | $24,000 | $116,700 |
| 2017 | $3,186 | $140,700 | $24,000 | $116,700 |
| 2016 | $3,186 | $126,100 | $24,000 | $102,100 |
| 2015 | $3,164 | $126,100 | $24,000 | $102,100 |
| 2014 | $3,164 | $126,100 | $24,000 | $102,100 |
Agents Affiliated with this Home
-
Nathan Ostrand
N
Seller's Agent in 2023
Nathan Ostrand
Nebraska Realty
(402) 651-5319
31 Total Sales
-
John Ouedraogo

Buyer's Agent in 2023
John Ouedraogo
eXp Realty LLC
(402) 319-6287
168 Total Sales
-
Ben Smail

Seller's Agent in 2022
Ben Smail
Better Homes and Gardens R.E.
(402) 660-1174
419 Total Sales
-
Jenn Cerio

Buyer's Agent in 2022
Jenn Cerio
Nebraska Realty
(402) 819-9809
42 Total Sales
-
Aubrey Hess

Seller's Agent in 2017
Aubrey Hess
Better Homes and Gardens R.E.
(402) 312-7796
209 Total Sales
Map
Source: Great Plains Regional MLS
MLS Number: 22308578
APN: 0309-2214-22
- 7914 N 152nd St
- 14884 Eagle St
- 7941 N 152nd St
- 7803 N 153rd St
- 15210 Craig Cir
- 7921 N 153rd St
- 7911 N 149th St
- 15109 Gilder Ave
- 14759 Young St
- 14759 Eagle St
- 7775 N 149th St
- 10214 N 150th Cir
- 10217 N 150th Cir
- 10114 N 150th Cir
- 10106 N 150th Cir
- 10206 N 150th Cir
- 10221 N 150th Cir
- 10218 N 150th Cir
- 10210 N 150th Cir
- 10202 N 150th Cir
- 7819 N 151st St
- 7813 N 151st St
- 7819 N 151 St
- 7807 N 151st St
- 7826 N 151st St
- 7801 N 151st St
- 7901 N 152nd St
- 8006 N 150 Terrace
- 8006 N 150th Terrace
- 8006 150
- 8010 N 150th Terrace
- 8002 N 150th Terrace
- 8014 N 150th Terrace
- 7905 N 152nd St
- 7830 N 151st St
- 7838 N 151 St
- 8018 N 150th Terrace
- 14899 Eagle St
- 7825 N 151st St
- 7909 N 152nd St
