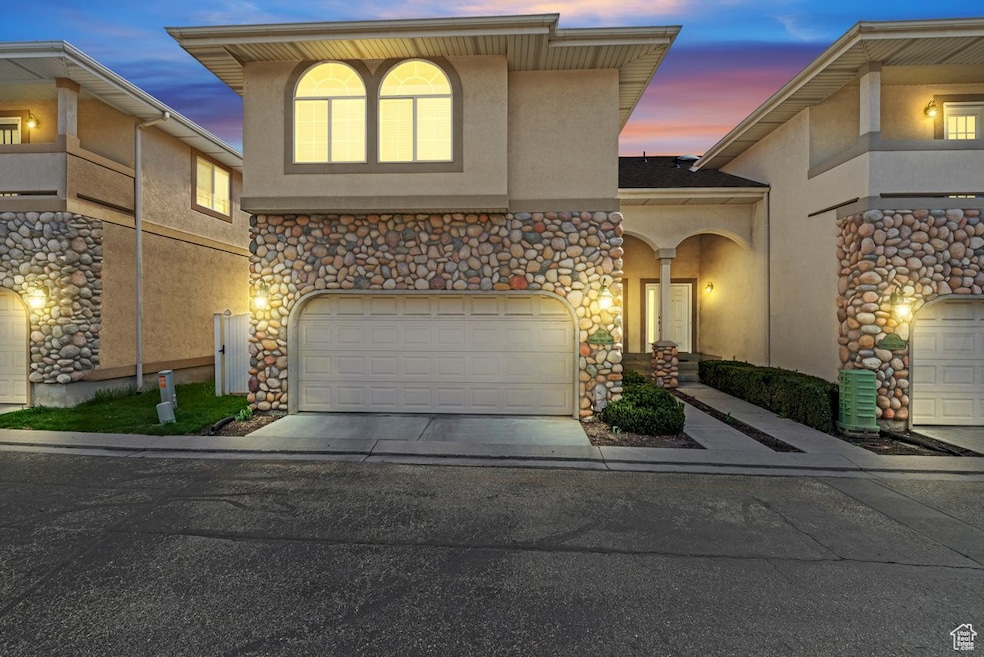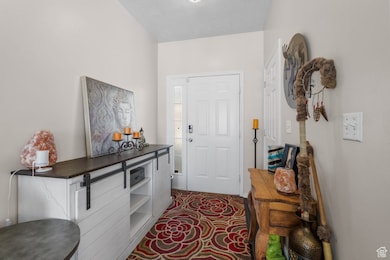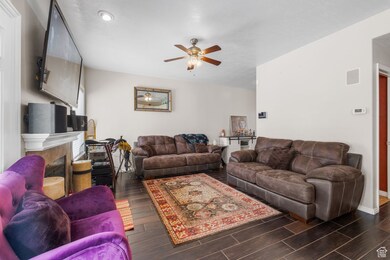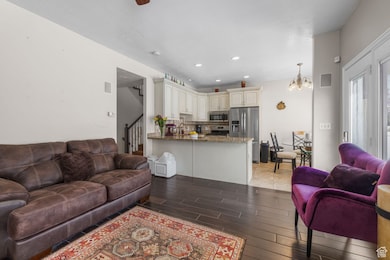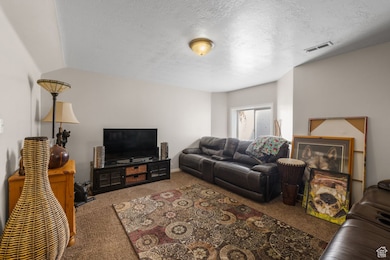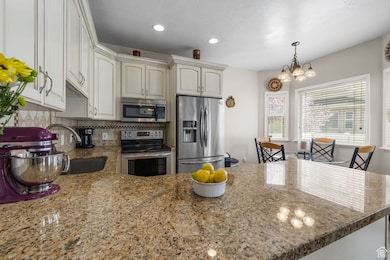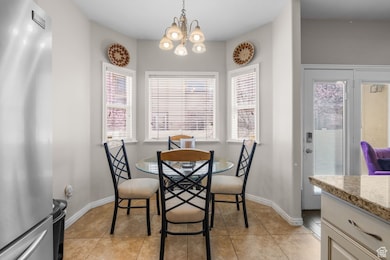
Estimated payment $3,303/month
Highlights
- Updated Kitchen
- Mountain View
- Wood Flooring
- Hillcrest High School Rated A-
- Secluded Lot
- Granite Countertops
About This Home
A Beautifully Maintained Home with Mountain Views Nestled in a quiet and well-kept neighborhood in Sandy, this 4-bedroom, 3.5-bathroom home offers a perfect balance of comfort, quality, and breathtaking views of the Wasatch Mountains. Pride of ownership is evident throughout this meticulously maintained property. The main level features an inviting living space filled with natural light and an updated kitchen that's both stylish and functional. Enjoy cooking and entertaining with a Franke single sink, induction range/oven, and ample cabinetry. The adjoining dining area flows seamlessly into the private backyard-perfect for relaxing or hosting friends. Upstairs, you'll find spacious bedrooms, including a primary suite with a private bath and serene mountain views. The finished basement provides flexible space for a family room, home office, or guest suite. Step outside to a fully landscaped backyard with premium artificial "Forever Lawn" grass, offering beauty and low-maintenance convenience year-round. Mature trees provide added shade and privacy, enhancing the peaceful outdoor atmosphere. Additional highlights include a 2-car garage, newer mechanical systems, and close proximity to parks, trails, top-rated schools, shopping, and recreation. Don't miss your chance to own this move-in ready gem in one of Sandy's most desirable neighborhoods!
Last Listed By
Coldwell Banker Realty (Park City-Newpark) License #5478954 Listed on: 06/04/2025

Open House Schedule
-
Friday, June 13, 20252:00 to 5:00 pm6/13/2025 2:00:00 PM +00:006/13/2025 5:00:00 PM +00:00Add to Calendar
-
Saturday, June 14, 202512:00 to 3:00 pm6/14/2025 12:00:00 PM +00:006/14/2025 3:00:00 PM +00:00Add to Calendar
Townhouse Details
Home Type
- Townhome
Est. Annual Taxes
- $2,692
Year Built
- Built in 1998
Lot Details
- 1,742 Sq Ft Lot
- Property is Fully Fenced
- Landscaped
HOA Fees
- $160 Monthly HOA Fees
Parking
- 2 Car Garage
Home Design
- Stone Siding
- Asphalt
- Stucco
Interior Spaces
- 1,947 Sq Ft Home
- 3-Story Property
- Central Vacuum
- Ceiling Fan
- Skylights
- Self Contained Fireplace Unit Or Insert
- Gas Log Fireplace
- Double Pane Windows
- Blinds
- Mountain Views
- Electric Dryer Hookup
Kitchen
- Updated Kitchen
- Free-Standing Range
- Microwave
- Granite Countertops
- Disposal
Flooring
- Wood
- Carpet
- Tile
Bedrooms and Bathrooms
- 4 Bedrooms
- Walk-In Closet
Basement
- Basement Fills Entire Space Under The House
- Natural lighting in basement
Outdoor Features
- Open Patio
Schools
- Brookwood Elementary School
- Union Middle School
- Hillcrest High School
Utilities
- Forced Air Heating and Cooling System
- Natural Gas Connected
Listing and Financial Details
- Exclusions: Dryer, Refrigerator, Washer
- Assessor Parcel Number 22-32-101-059
Community Details
Overview
- Fcs Community Association, Phone Number (801) 256-0465
- White Pines Subdivision
Amenities
- Picnic Area
Recreation
- Community Playground
- Snow Removal
Pet Policy
- Pets Allowed
Map
Home Values in the Area
Average Home Value in this Area
Tax History
| Year | Tax Paid | Tax Assessment Tax Assessment Total Assessment is a certain percentage of the fair market value that is determined by local assessors to be the total taxable value of land and additions on the property. | Land | Improvement |
|---|---|---|---|---|
| 2023 | $2,693 | $488,700 | $66,100 | $422,600 |
| 2022 | $1,133 | $474,400 | $64,800 | $409,600 |
| 2021 | $1,184 | $334,300 | $50,400 | $283,900 |
| 2020 | $2,095 | $302,600 | $50,400 | $252,200 |
| 2019 | $2,055 | $289,000 | $47,500 | $241,500 |
| 2018 | $0 | $276,800 | $47,500 | $229,300 |
| 2017 | $1,773 | $248,200 | $47,500 | $200,700 |
| 2016 | $1,809 | $238,200 | $72,800 | $165,400 |
| 2015 | $1,903 | $232,400 | $87,700 | $144,700 |
| 2014 | $1,748 | $209,700 | $80,300 | $129,400 |
Property History
| Date | Event | Price | Change | Sq Ft Price |
|---|---|---|---|---|
| 06/04/2025 06/04/25 | For Sale | $550,000 | -- | $282 / Sq Ft |
Purchase History
| Date | Type | Sale Price | Title Company |
|---|---|---|---|
| Warranty Deed | -- | High Country Title | |
| Warranty Deed | -- | Backman Title Services | |
| Warranty Deed | -- | Equity Title | |
| Warranty Deed | -- | Equity Title | |
| Trustee Deed | $170,000 | Equity Title | |
| Warranty Deed | -- | Meridian Title | |
| Warranty Deed | -- | Canyon View Title Ins Agency | |
| Interfamily Deed Transfer | -- | Title Ins Agcy Inc | |
| Warranty Deed | -- | The Title Ins Agcy Inc | |
| Warranty Deed | -- | Merrill Title |
Mortgage History
| Date | Status | Loan Amount | Loan Type |
|---|---|---|---|
| Previous Owner | $298,432 | Commercial | |
| Previous Owner | $10,000 | Unknown | |
| Previous Owner | $198,000 | New Conventional | |
| Previous Owner | $213,750 | New Conventional | |
| Previous Owner | $175,752 | Purchase Money Mortgage | |
| Previous Owner | $175,752 | Purchase Money Mortgage | |
| Previous Owner | $22,000 | Credit Line Revolving | |
| Previous Owner | $176,000 | Fannie Mae Freddie Mac | |
| Previous Owner | $182,400 | Unknown | |
| Previous Owner | $181,950 | No Value Available |
Similar Homes in the area
Source: UtahRealEstate.com
MLS Number: 2089540
APN: 22-32-101-059-0000
- 7825 S Spruce Tree Ln
- 7818 S Ponderosa Way
- 7764 S Rustic Pine Cove
- 931 E 7800 S
- 264 Cedar Terrace Dr Unit 208
- 954 E 7725 S
- 972 E 7725 S
- 7733 Briarsprings Dr
- 760 E 8080 S
- 8036 S 1000 E
- 8093 S 615 E
- 7543 Casa Negra Cir
- 938 Bernay Cir
- 8200 S 865 E
- 7981 S Showcase Ln
- 7688 S 1130 E
- 781 E 8270 S
- 8017 S Showcase Ln
- 7755 S 1130 E
- 7745 S Chad Heights Ln
