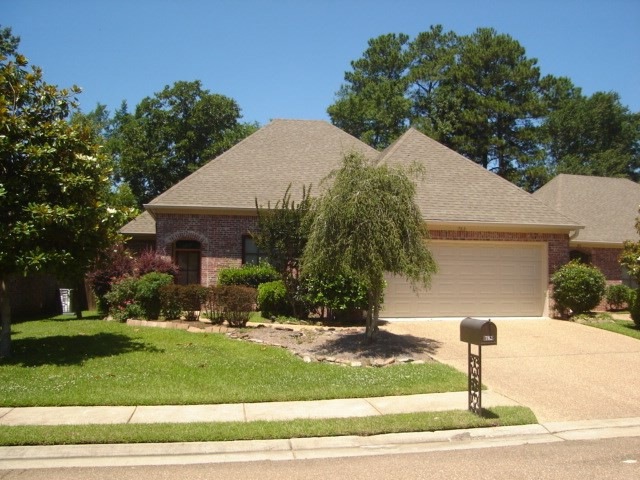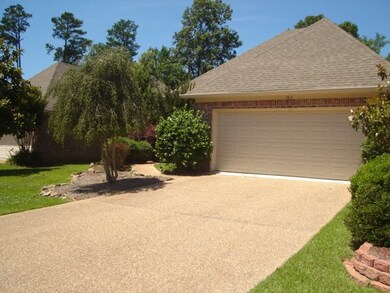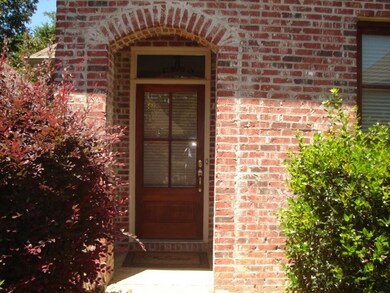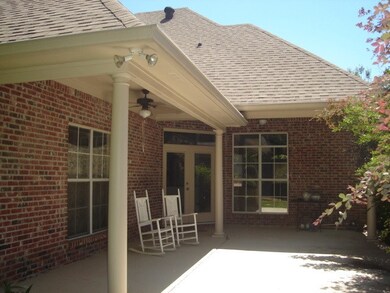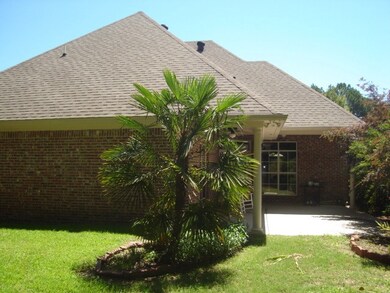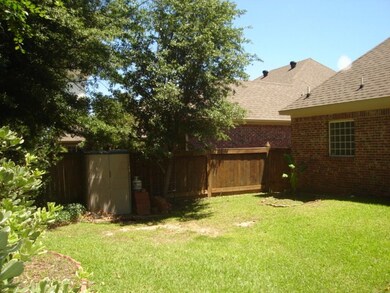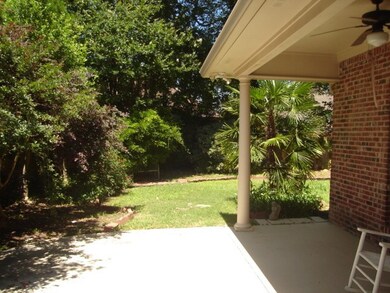
782 Orleans Cir Ridgeland, MS 39157
Highlights
- Gated Community
- Multiple Fireplaces
- Wood Flooring
- Ann Smith Elementary School Rated A-
- Traditional Architecture
- High Ceiling
About This Home
As of July 2017MOVE IN READY!!! UPDATED WITH GRANITE COUNTER TOPS AND WOOD FLOOR! The owner has recently done much to make this home special. New carpet in bedrooms, new recessed sinks along with the new granite counter tops, freshly painted walls and built-ins, and even large area in attic floored for more storage. Open living plan with tall ceilings and big windows. Located in Montrachet, the very desirable gated Sub-Division close to everything but tucked away for quality living.
Last Agent to Sell the Property
Coldwell Banker Graham License #S29211 Listed on: 05/28/2017

Home Details
Home Type
- Single Family
Est. Annual Taxes
- $1,409
Year Built
- Built in 2006
Lot Details
- Privacy Fence
- Wood Fence
- Back Yard Fenced
- Sloped Lot
HOA Fees
- $19 Monthly HOA Fees
Parking
- 2 Car Garage
- Garage Door Opener
Home Design
- Traditional Architecture
- Brick Exterior Construction
- Slab Foundation
- Architectural Shingle Roof
Interior Spaces
- 1,793 Sq Ft Home
- 1-Story Property
- High Ceiling
- Ceiling Fan
- Multiple Fireplaces
- Wood Frame Window
- Aluminum Window Frames
- Storage
- Electric Dryer Hookup
- Fire and Smoke Detector
Kitchen
- Eat-In Kitchen
- Electric Oven
- Electric Cooktop
- <<microwave>>
- Dishwasher
- Disposal
Flooring
- Wood
- Carpet
- Ceramic Tile
Bedrooms and Bathrooms
- 3 Bedrooms
- Walk-In Closet
- 2 Full Bathrooms
- Double Vanity
Outdoor Features
- Slab Porch or Patio
- Shed
Schools
- Ann Smith Elementary School
- Olde Towne Middle School
- Ridgeland High School
Utilities
- Central Heating and Cooling System
- Heating System Uses Natural Gas
- Gas Water Heater
Listing and Financial Details
- Assessor Parcel Number 28089-0721-2912-240
Community Details
Overview
- Association fees include ground maintenance, management, security
- Montrachet Subdivision
Security
- Gated Community
Ownership History
Purchase Details
Purchase Details
Home Financials for this Owner
Home Financials are based on the most recent Mortgage that was taken out on this home.Purchase Details
Home Financials for this Owner
Home Financials are based on the most recent Mortgage that was taken out on this home.Purchase Details
Similar Homes in Ridgeland, MS
Home Values in the Area
Average Home Value in this Area
Purchase History
| Date | Type | Sale Price | Title Company |
|---|---|---|---|
| Administrators Deed | -- | None Listed On Document | |
| Administrators Deed | -- | None Listed On Document | |
| Warranty Deed | -- | None Available | |
| Warranty Deed | -- | None Available | |
| Warranty Deed | -- | None Available |
Mortgage History
| Date | Status | Loan Amount | Loan Type |
|---|---|---|---|
| Open | $100,000 | New Conventional | |
| Previous Owner | $120,000 | New Conventional |
Property History
| Date | Event | Price | Change | Sq Ft Price |
|---|---|---|---|---|
| 07/20/2017 07/20/17 | Sold | -- | -- | -- |
| 07/13/2017 07/13/17 | Pending | -- | -- | -- |
| 05/28/2017 05/28/17 | For Sale | $215,900 | +3.1% | $120 / Sq Ft |
| 10/17/2014 10/17/14 | Sold | -- | -- | -- |
| 09/15/2014 09/15/14 | Pending | -- | -- | -- |
| 09/03/2014 09/03/14 | For Sale | $209,500 | -- | $117 / Sq Ft |
Tax History Compared to Growth
Tax History
| Year | Tax Paid | Tax Assessment Tax Assessment Total Assessment is a certain percentage of the fair market value that is determined by local assessors to be the total taxable value of land and additions on the property. | Land | Improvement |
|---|---|---|---|---|
| 2024 | $1,445 | $21,743 | $0 | $0 |
| 2023 | $1,445 | $21,743 | $0 | $0 |
| 2022 | $1,445 | $21,743 | $0 | $0 |
| 2021 | $1,445 | $20,908 | $0 | $0 |
| 2020 | $1,445 | $20,908 | $0 | $0 |
| 2019 | $1,445 | $20,908 | $0 | $0 |
| 2018 | $1,445 | $20,908 | $0 | $0 |
| 2017 | $1,409 | $20,575 | $0 | $0 |
| 2016 | $1,409 | $20,575 | $0 | $0 |
| 2015 | $1,917 | $20,575 | $0 | $0 |
| 2014 | $3,326 | $30,863 | $0 | $0 |
Agents Affiliated with this Home
-
Peggy Carman

Seller's Agent in 2017
Peggy Carman
Coldwell Banker Graham
(601) 946-8707
1 Total Sale
-
April Mckee

Buyer's Agent in 2017
April Mckee
McKee Realty, Inc.
(601) 624-5274
47 Total Sales
-
Dallis Ketchum

Buyer's Agent in 2014
Dallis Ketchum
JXN Housing, LLC
(601) 201-8136
7 in this area
140 Total Sales
Map
Source: MLS United
MLS Number: 1297706
APN: 072I-29D-240-00-00
- 740 Orleans Cir
- 720 Esplanade Dr
- 771 Versailles Dr
- 630 Camdenpark Dr
- 626 Wendover Dr
- 420 Berkshire Dr
- 628 Kinsington Ct
- 611 Berridge Dr
- 751 Oakmont Pkwy
- 603 Charmant Place
- 804 Charmant Place
- 772 Oakmont Pkwy
- 550 Heatherstone Ct
- 524 Heatherstone Ct
- 402 Forest Ln
- 735 Wicklow Place Unit A
- 518 Heatherstone Ct
- 1013 Brashears Point
- 473 Shadowood Dr
- 1869 Lincolnshire Blvd
