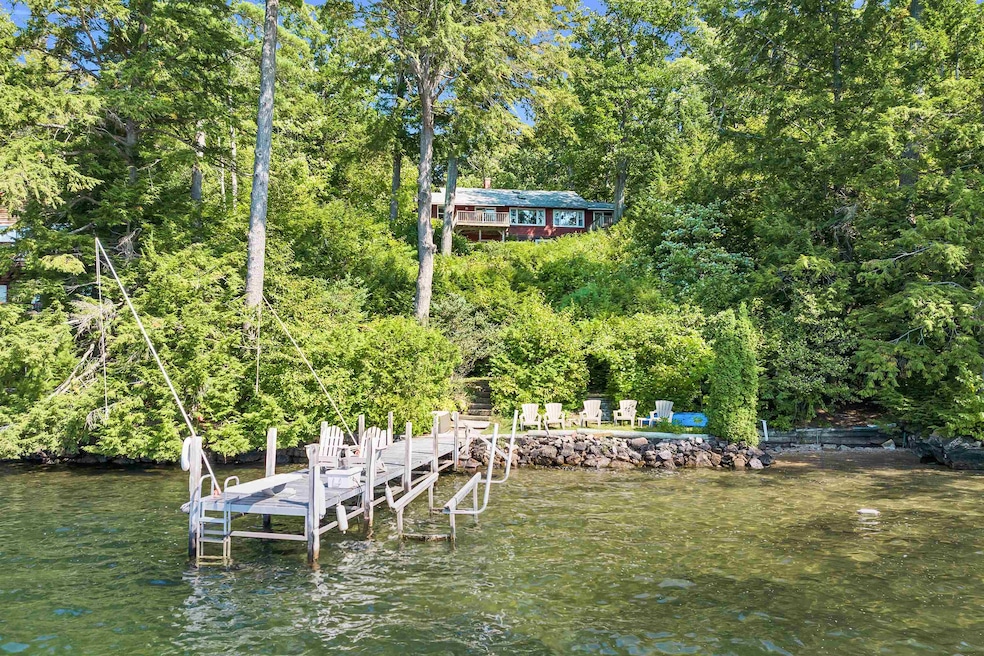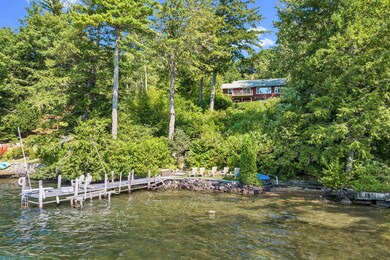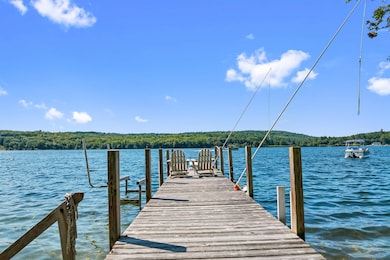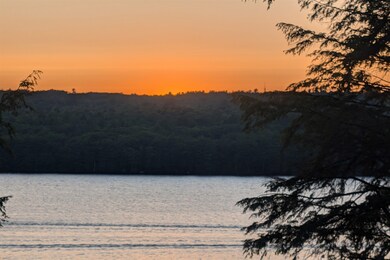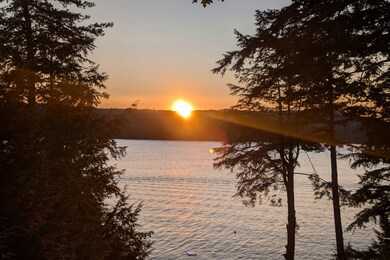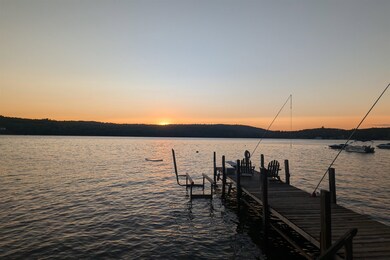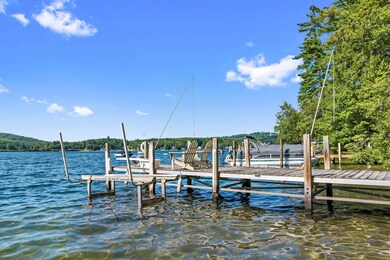
782 Weirs Blvd Laconia, NH 03246
Highlights
- Deeded Waterfront Access Rights
- Boat Slip
- Wood Flooring
- 100 Feet of Waterfront
- Deck
- Screened Porch
About This Home
As of September 2024This 3 bedroom, 2 bath year round home is located in the heart of the Lakes Region and offers spectacular year round sunsets! Enjoy lake and sunset views from your spacious living and dining area or from your private deck off the primary bedroom. There are 2 more decks to take advantage of the lake and sunset views. The property has 100ft of sandy frontage with a small private sandy beach. There is a natural firepit down by the water as well. Located in the heart of the Weirs but extremely private location! When you are sitting on your deck enjoying the setting sun you will only see the lake in front of you and the state land on the other shore! The home offers single floor living with a spacious living/dining room with a wood burning fireplace. The primary suite is large and there are 2 more bedrooms, a den and large foyer. Use this property as it is or while you plan on building your new Lakefront home. Delayed Showings until 9/7/24. Open house from 10 until noon on the 7th!
Last Agent to Sell the Property
RE/MAX Innovative Bayside Brokerage Phone: 603-455-7751 License #052446 Listed on: 09/05/2024

Home Details
Home Type
- Single Family
Est. Annual Taxes
- $11,633
Year Built
- Built in 1931
Lot Details
- 0.45 Acre Lot
- 100 Feet of Waterfront
- West Facing Home
- Lot Sloped Up
- Garden
- Property is zoned Commercial Resort
Home Design
- Wood Foundation
- Concrete Foundation
- Block Foundation
- Wood Frame Construction
- Architectural Shingle Roof
- Wood Siding
Interior Spaces
- 1-Story Property
- Ceiling Fan
- Wood Burning Fireplace
- Blinds
- Combination Dining and Living Room
- Screened Porch
- Water Views
- Fire and Smoke Detector
Kitchen
- Gas Range
- Microwave
- Dishwasher
Flooring
- Wood
- Carpet
- Vinyl
Bedrooms and Bathrooms
- 3 Bedrooms
- En-Suite Primary Bedroom
- Bathroom on Main Level
- 2 Bathrooms
Laundry
- Dryer
- Washer
Unfinished Basement
- Walk-Out Basement
- Connecting Stairway
- Interior and Exterior Basement Entry
- Laundry in Basement
- Basement Storage
- Natural lighting in basement
Parking
- 6 Car Parking Spaces
- Paved Parking
Outdoor Features
- Deeded Waterfront Access Rights
- Boat Slip
- Deck
- Shed
- Outbuilding
Utilities
- Window Unit Cooling System
- Forced Air Heating System
- Heating System Uses Oil
- 100 Amp Service
- Propane
- Internet Available
- Cable TV Available
Listing and Financial Details
- Legal Lot and Block 3 / 248
- 14% Total Tax Rate
Ownership History
Purchase Details
Similar Homes in Laconia, NH
Home Values in the Area
Average Home Value in this Area
Purchase History
| Date | Type | Sale Price | Title Company |
|---|---|---|---|
| Deed | $130,000 | -- |
Mortgage History
| Date | Status | Loan Amount | Loan Type |
|---|---|---|---|
| Open | $864,000 | Credit Line Revolving | |
| Closed | $200,000 | Balloon | |
| Closed | $50,000 | Credit Line Revolving |
Property History
| Date | Event | Price | Change | Sq Ft Price |
|---|---|---|---|---|
| 07/12/2025 07/12/25 | For Sale | $2,595,000 | +107.6% | $1,455 / Sq Ft |
| 09/24/2024 09/24/24 | Sold | $1,250,000 | -8.7% | $744 / Sq Ft |
| 09/12/2024 09/12/24 | Pending | -- | -- | -- |
| 09/05/2024 09/05/24 | For Sale | $1,369,000 | -- | $814 / Sq Ft |
Tax History Compared to Growth
Tax History
| Year | Tax Paid | Tax Assessment Tax Assessment Total Assessment is a certain percentage of the fair market value that is determined by local assessors to be the total taxable value of land and additions on the property. | Land | Improvement |
|---|---|---|---|---|
| 2024 | $12,083 | $886,500 | $747,800 | $138,700 |
| 2023 | $11,633 | $836,300 | $706,200 | $130,100 |
| 2022 | $11,279 | $759,500 | $635,600 | $123,900 |
| 2021 | $9,345 | $495,500 | $384,000 | $111,500 |
| 2020 | $9,298 | $471,500 | $360,000 | $111,500 |
| 2019 | $8,885 | $431,500 | $312,000 | $119,500 |
| 2018 | $8,838 | $423,900 | $290,500 | $133,400 |
| 2017 | $5,659 | $269,100 | $214,700 | $54,400 |
| 2016 | $5,694 | $256,500 | $202,100 | $54,400 |
| 2015 | $6,651 | $299,600 | $212,400 | $87,200 |
| 2014 | $6,693 | $298,800 | $211,600 | $87,200 |
| 2013 | $6,352 | $287,700 | $200,500 | $87,200 |
Agents Affiliated with this Home
-
Denise Denver

Seller's Agent in 2025
Denise Denver
RE/MAX Innovative Bayside
(603) 548-6672
70 Total Sales
-
Scott Knowles

Seller's Agent in 2024
Scott Knowles
RE/MAX Innovative Bayside
(603) 455-7751
249 Total Sales
-
Christopher Adams

Seller Co-Listing Agent in 2024
Christopher Adams
RE/MAX Innovative Bayside
(603) 393-7993
284 Total Sales
Map
Source: PrimeMLS
MLS Number: 5012742
APN: LACO-000199-000248-000003
- 738 Weirs Blvd Unit 34
- 738 Weirs Blvd Unit 40
- 711 Weirs Blvd
- 883 Weirs Blvd Unit 3
- 40 Timber Ln
- 591 Weirs Blvd Unit 99
- 28 Island Dr Unit 18
- 87 Island Dr
- 164 Birch Haven Rd
- 556 Weirs Blvd Unit 1
- 556 Weirs Blvd Unit 4
- 556 Weirs Blvd Unit 6
- 200 Hilliard Rd Unit 12
- 507 Weirs Blvd Unit 7
- 100 Hillcroft Rd
- 49 Prides Point Way
- 1144 Weirs Blvd Unit 20
- 12 Drew Ln
- 76 Endicott St N
- 24 Dillon Way Unit 4
