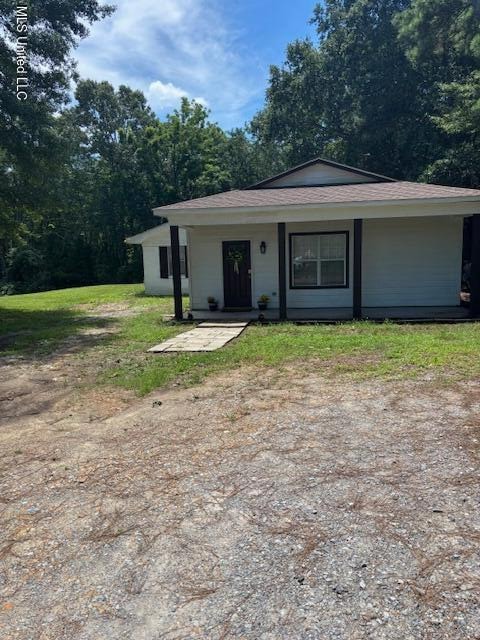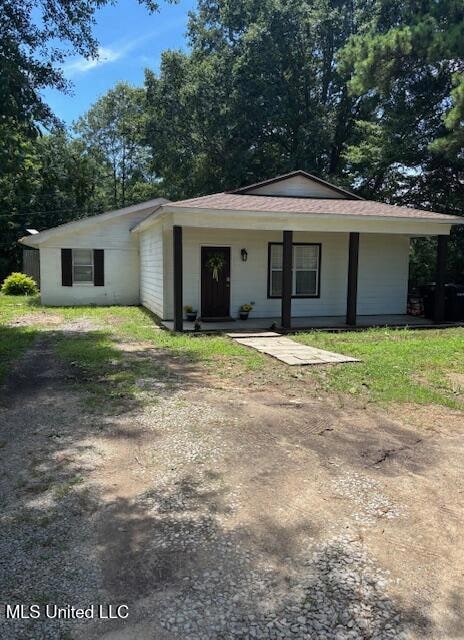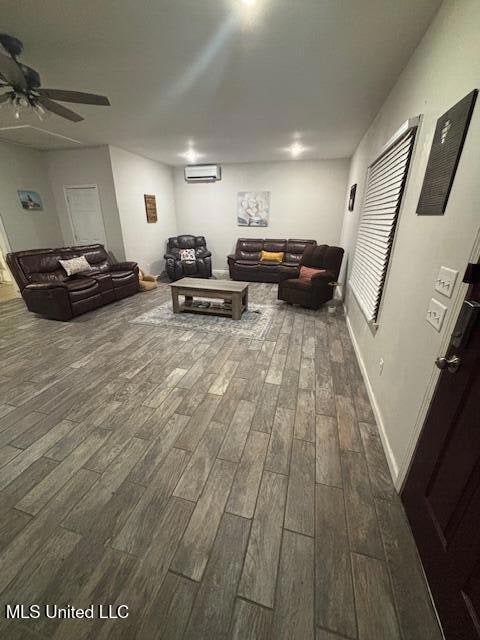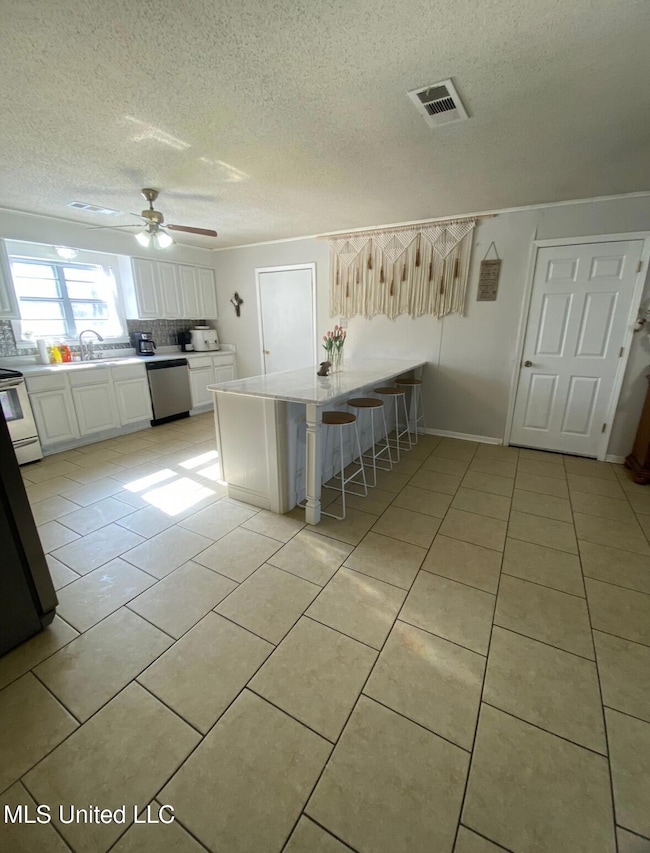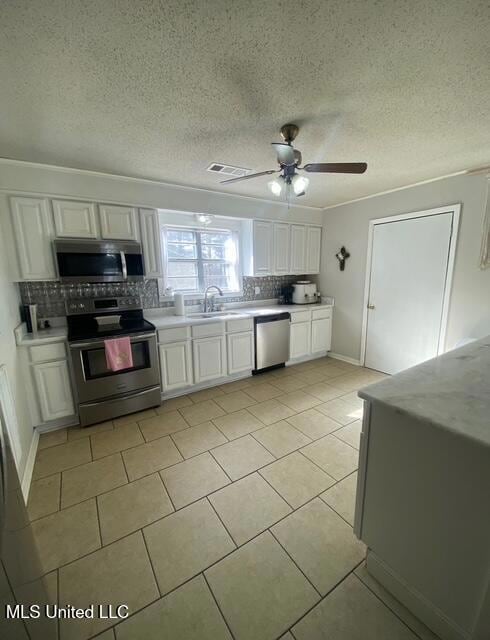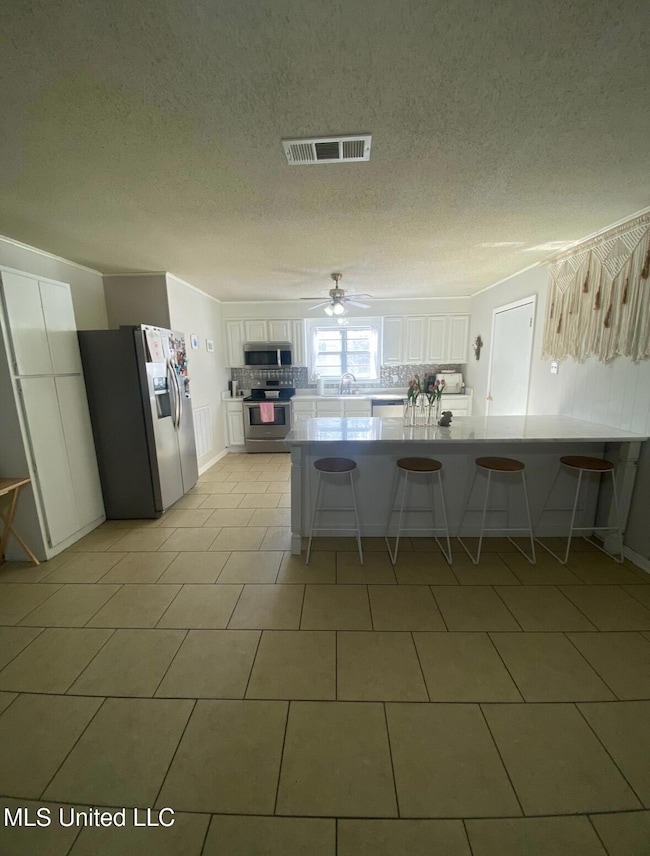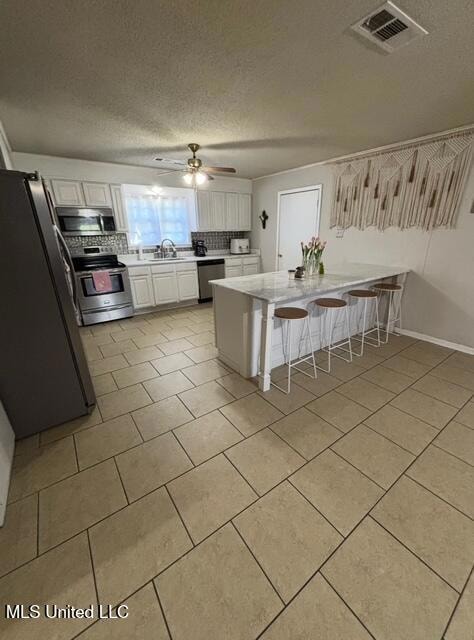
7820 Mississippi 4 Senatobia, MS 38668
Estimated payment $1,314/month
Total Views
3,454
3
Beds
2
Baths
1,700
Sq Ft
$135
Price per Sq Ft
Highlights
- Dutch Colonial Architecture
- No HOA
- Eat-In Kitchen
- Granite Countertops
- Front Porch
- Double Pane Windows
About This Home
A READY ABLE SELLER
Home Details
Home Type
- Single Family
Est. Annual Taxes
- $549
Year Built
- Built in 1965
Lot Details
- 1 Acre Lot
- Many Trees
- Front Yard
- Zoning described as Rural
Parking
- Gravel Driveway
Home Design
- Dutch Colonial Architecture
- Slab Foundation
- Asphalt Shingled Roof
- HardiePlank Type
Interior Spaces
- 1,700 Sq Ft Home
- 1-Story Property
- Gas Log Fireplace
- Double Pane Windows
- Great Room with Fireplace
- Laundry Room
Kitchen
- Eat-In Kitchen
- Breakfast Bar
- Electric Range
- Range Hood
- Dishwasher
- Kitchen Island
- Granite Countertops
Flooring
- Carpet
- Linoleum
- Ceramic Tile
Bedrooms and Bathrooms
- 3 Bedrooms
- Walk-In Closet
- 2 Full Bathrooms
- Walk-in Shower
Outdoor Features
- Front Porch
Schools
- Strayhorn Elementary And Middle School
- Strayhorn High School
Utilities
- Central Heating and Cooling System
- Propane
- Electric Water Heater
- Private Sewer
- Cable TV Available
Community Details
- No Home Owners Association
- Metes And Bounds Subdivision
Listing and Financial Details
- Assessor Parcel Number 109290000500
Map
Create a Home Valuation Report for This Property
The Home Valuation Report is an in-depth analysis detailing your home's value as well as a comparison with similar homes in the area
Home Values in the Area
Average Home Value in this Area
Tax History
| Year | Tax Paid | Tax Assessment Tax Assessment Total Assessment is a certain percentage of the fair market value that is determined by local assessors to be the total taxable value of land and additions on the property. | Land | Improvement |
|---|---|---|---|---|
| 2024 | $381 | $4,075 | $1,200 | $2,875 |
| 2023 | $381 | $4,075 | $1,200 | $2,875 |
| 2022 | $370 | $4,075 | $1,200 | $2,875 |
| 2021 | $390 | $4,075 | $1,200 | $2,875 |
| 2020 | $408 | $3,869 | $1,200 | $2,669 |
| 2019 | $585 | $3,869 | $1,200 | $2,669 |
| 2018 | $590 | $3,869 | $1,200 | $2,669 |
| 2017 | $590 | $3,869 | $1,200 | $2,669 |
| 2016 | $586 | $3,791 | $1,200 | $2,591 |
| 2015 | -- | $3,791 | $1,200 | $2,591 |
| 2014 | -- | $5,686 | $1,800 | $3,886 |
| 2013 | -- | $5,686 | $1,800 | $3,886 |
Source: Public Records
Property History
| Date | Event | Price | Change | Sq Ft Price |
|---|---|---|---|---|
| 07/02/2025 07/02/25 | For Sale | $229,000 | -- | $135 / Sq Ft |
Source: MLS United
Purchase History
| Date | Type | Sale Price | Title Company |
|---|---|---|---|
| Warranty Deed | -- | -- | |
| Warranty Deed | -- | -- |
Source: Public Records
Mortgage History
| Date | Status | Loan Amount | Loan Type |
|---|---|---|---|
| Open | $7,000 | New Conventional | |
| Open | $122,735 | FHA |
Source: Public Records
Similar Homes in Senatobia, MS
Source: MLS United
MLS Number: 4118136
APN: 109-29-0000500
Nearby Homes
- 7696 Highway 4 W
- 7485 Highway 4 W
- 53 S Crockett Rd
- 2780 N Crockett Rd
- 2780 N Crockett Rd
- 4315 N Crockett Rd
- 10843 Mississippi 4
- 335 Aaron Rd
- 241 Cowtown Rd
- 165 Christian College Rd
- Lot 3 Cypress Corner Rd
- Lot 1 Cypress Corner Rd
- 5054 Veazey Rd
- 207 Cadet Dr
- 0 Rocky Creek Dr
- 302 Eagle View Dr
- 1721 Hidden Valley Rd
- 104 Luke Ln
- 185 Longview Dr
- 115 Cherrydale Dr
- 217 W Main St Unit 3
- 1111 Yellow Dog Rd
- 4619 Pierce Dr
- 1337 Pendulum Dr N
- 2905 Mount Pleasant S
- 3455 Pendulum Dr N
- 410 Vaiden Ridge Dr N
- 3189 Stonehenge Dr
- 1253 Greenwich Dr
- 2441 Memphis St Unit 3
- 2355 Memphis St
- 2214 Hyacinth Ln
- 455 Timber Way S
- 2321 McIngvale Rd
- 1302 Heritage Dr S
- 1275 Heritage Lake Dr
- 1442 Lake Front Dr E
- 101 Cross Creek Dr
- 1123 Tara Dr
- 2427 Hyacinth Ln
