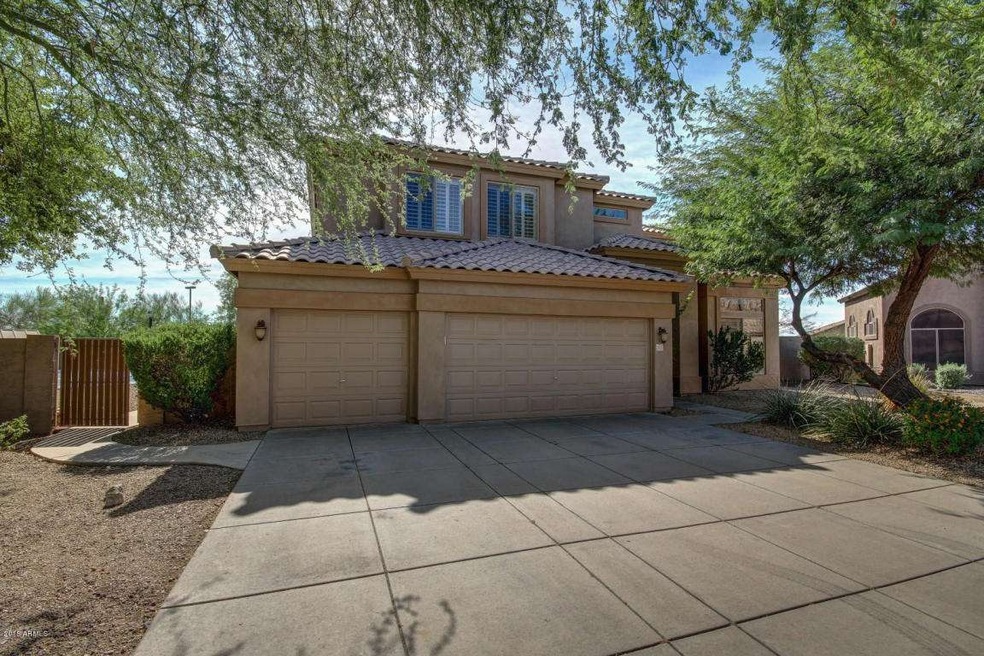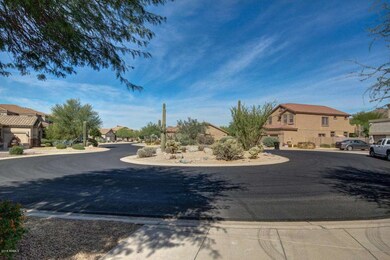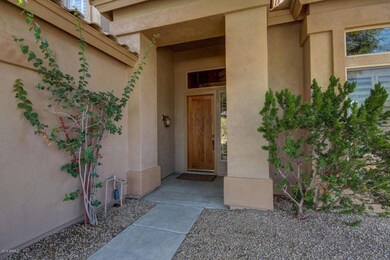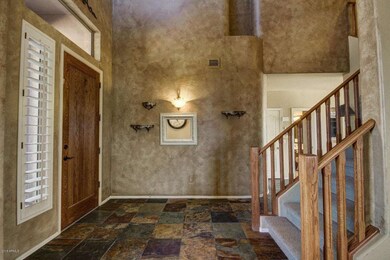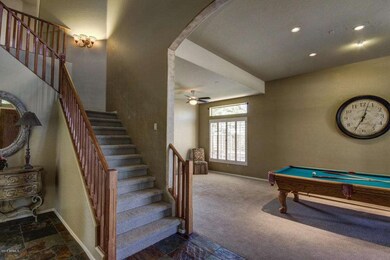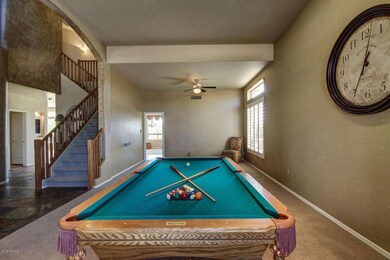
7823 E Red Hawk Cir Mesa, AZ 85207
Las Sendas NeighborhoodHighlights
- Golf Course Community
- Fitness Center
- Gated Community
- Franklin at Brimhall Elementary School Rated A
- Tennis Courts
- City Lights View
About This Home
As of January 2023MILLION DOLLAR CITY AND MOUNTAIN VIEWS! HARD TO FIND OVERSIZED CUL DE SAC LOT WITH FULL SPORT COURT AND ATTACHED SCOOTER TRACK. LARGE GRASSY YARD WITH FULL EXTENDED COVERED PATIO. BEAUTIFUL ENTRY INTO THIS WELL KEPT FAMILY HOME SLATE FLOORING, NEUTRAL COLORS,OPEN GOURMET KITCHEN WITH GRANITE COUNTER TOPS*GAS COOK TOP*UPGRADED CABINETS *DEEP STAINLESS SINKS WITH GROHE FAUCET* WALK-IN PANTRY FULL BED AND BATH DOWN, USED CURRENTLY AS OFFICE WITH BUILTINS* LARGE MASTER SUITE WITH JETTED TUB*DOUBLE SINKS* 2 CUSTOM WALK-IN CLOSET*SPECTACULAR VIEW OF THE MOUNTAINS AND CITY LIGHTS* *PRE-WIRED FOR SURROUND SOUND THROUGHOUT*OVERSIZED GARAGE* GAS FIREPLACE* STUNNING HOME IN THE BEAUTIFUL LAS SENDAS COMMUNITY WITH HIKING TRAILS*HEALTH CLUB*SPORTS COURTS*2 SWIM AND TENNIS CENTERS AND ACRES OF PARKS
Last Agent to Sell the Property
West USA Realty License #SA111924000 Listed on: 08/26/2015

Home Details
Home Type
- Single Family
Est. Annual Taxes
- $3,250
Year Built
- Built in 2000
Lot Details
- 0.41 Acre Lot
- Desert faces the front of the property
- Cul-De-Sac
- Wrought Iron Fence
- Block Wall Fence
- Front and Back Yard Sprinklers
- Sprinklers on Timer
- Grass Covered Lot
HOA Fees
- $111 Monthly HOA Fees
Parking
- 3 Car Direct Access Garage
- Garage Door Opener
Property Views
- City Lights
- Mountain
Home Design
- Wood Frame Construction
- Tile Roof
- Block Exterior
- Stucco
Interior Spaces
- 3,427 Sq Ft Home
- 2-Story Property
- Vaulted Ceiling
- Ceiling Fan
- Gas Fireplace
- Double Pane Windows
- Tinted Windows
- Solar Screens
Kitchen
- Eat-In Kitchen
- Gas Cooktop
- <<builtInMicrowave>>
- Kitchen Island
- Granite Countertops
Flooring
- Carpet
- Stone
Bedrooms and Bathrooms
- 5 Bedrooms
- Primary Bathroom is a Full Bathroom
- 4 Bathrooms
- Dual Vanity Sinks in Primary Bathroom
- <<bathWSpaHydroMassageTubToken>>
- Bathtub With Separate Shower Stall
Outdoor Features
- Tennis Courts
- Balcony
- Covered patio or porch
- Outdoor Storage
- Playground
Schools
- Las Sendas Elementary School
- Fremont Junior High School
- Red Mountain High School
Utilities
- Refrigerated Cooling System
- Zoned Heating
- Water Filtration System
- Cable TV Available
Listing and Financial Details
- Tax Lot 468
- Assessor Parcel Number 219-20-230
Community Details
Overview
- Association fees include ground maintenance, street maintenance
- Las Sendas Association, Phone Number (480) 357-8780
- Built by Blandford
- Las Sendas Subdivision, Saguaro Floorplan
- FHA/VA Approved Complex
Amenities
- Clubhouse
- Recreation Room
Recreation
- Golf Course Community
- Tennis Courts
- Sport Court
- Community Playground
- Fitness Center
- Heated Community Pool
- Community Spa
- Bike Trail
Security
- Gated Community
Ownership History
Purchase Details
Home Financials for this Owner
Home Financials are based on the most recent Mortgage that was taken out on this home.Purchase Details
Home Financials for this Owner
Home Financials are based on the most recent Mortgage that was taken out on this home.Purchase Details
Home Financials for this Owner
Home Financials are based on the most recent Mortgage that was taken out on this home.Purchase Details
Home Financials for this Owner
Home Financials are based on the most recent Mortgage that was taken out on this home.Purchase Details
Home Financials for this Owner
Home Financials are based on the most recent Mortgage that was taken out on this home.Similar Homes in Mesa, AZ
Home Values in the Area
Average Home Value in this Area
Purchase History
| Date | Type | Sale Price | Title Company |
|---|---|---|---|
| Warranty Deed | $950,000 | Pioneer Title Services | |
| Warranty Deed | $529,000 | Empire West Title Agency | |
| Warranty Deed | $437,000 | Millennium Title Agency Llc | |
| Warranty Deed | $385,000 | Capital Title Agency Inc | |
| Warranty Deed | $325,215 | Transnation Title Insurance |
Mortgage History
| Date | Status | Loan Amount | Loan Type |
|---|---|---|---|
| Open | $726,200 | New Conventional | |
| Previous Owner | $391,000 | New Conventional | |
| Previous Owner | $417,000 | New Conventional | |
| Previous Owner | $415,150 | New Conventional | |
| Previous Owner | $300,000 | Credit Line Revolving | |
| Previous Owner | $300,000 | Unknown | |
| Previous Owner | $300,700 | Purchase Money Mortgage | |
| Previous Owner | $275,000 | Seller Take Back | |
| Closed | $38,870 | No Value Available |
Property History
| Date | Event | Price | Change | Sq Ft Price |
|---|---|---|---|---|
| 01/31/2023 01/31/23 | Sold | $950,000 | +0.1% | $277 / Sq Ft |
| 12/31/2022 12/31/22 | Pending | -- | -- | -- |
| 11/16/2022 11/16/22 | For Sale | $949,000 | 0.0% | $277 / Sq Ft |
| 11/12/2022 11/12/22 | Pending | -- | -- | -- |
| 11/07/2022 11/07/22 | Price Changed | $949,000 | -3.1% | $277 / Sq Ft |
| 10/19/2022 10/19/22 | For Sale | $979,000 | +85.1% | $286 / Sq Ft |
| 11/04/2016 11/04/16 | Sold | $529,000 | 0.0% | $154 / Sq Ft |
| 10/12/2016 10/12/16 | Pending | -- | -- | -- |
| 10/09/2016 10/09/16 | Price Changed | $529,000 | -7.0% | $154 / Sq Ft |
| 09/16/2016 09/16/16 | Price Changed | $569,000 | -5.0% | $166 / Sq Ft |
| 09/11/2016 09/11/16 | Price Changed | $599,000 | +1.7% | $175 / Sq Ft |
| 08/31/2016 08/31/16 | For Sale | $589,000 | +34.8% | $172 / Sq Ft |
| 02/19/2016 02/19/16 | Sold | $437,000 | -12.6% | $128 / Sq Ft |
| 02/17/2016 02/17/16 | For Sale | $499,900 | 0.0% | $146 / Sq Ft |
| 02/17/2016 02/17/16 | Price Changed | $499,900 | 0.0% | $146 / Sq Ft |
| 12/19/2015 12/19/15 | Pending | -- | -- | -- |
| 12/18/2015 12/18/15 | Pending | -- | -- | -- |
| 10/12/2015 10/12/15 | Price Changed | $499,900 | 0.0% | $146 / Sq Ft |
| 08/26/2015 08/26/15 | For Sale | $500,000 | -- | $146 / Sq Ft |
Tax History Compared to Growth
Tax History
| Year | Tax Paid | Tax Assessment Tax Assessment Total Assessment is a certain percentage of the fair market value that is determined by local assessors to be the total taxable value of land and additions on the property. | Land | Improvement |
|---|---|---|---|---|
| 2025 | $4,465 | $51,601 | -- | -- |
| 2024 | $4,507 | $49,144 | -- | -- |
| 2023 | $4,507 | $66,800 | $13,360 | $53,440 |
| 2022 | $4,401 | $50,630 | $10,120 | $40,510 |
| 2021 | $4,462 | $46,950 | $9,390 | $37,560 |
| 2020 | $4,396 | $44,700 | $8,940 | $35,760 |
| 2019 | $4,068 | $42,060 | $8,410 | $33,650 |
| 2018 | $3,880 | $40,970 | $8,190 | $32,780 |
| 2017 | $3,746 | $40,620 | $8,120 | $32,500 |
| 2016 | $3,666 | $35,800 | $7,160 | $28,640 |
| 2015 | $3,411 | $36,380 | $7,270 | $29,110 |
Agents Affiliated with this Home
-
Marti Sauers

Seller's Agent in 2023
Marti Sauers
Watermark Arizona Properties
(602) 740-3820
5 in this area
35 Total Sales
-
Jason Arnett

Buyer's Agent in 2023
Jason Arnett
Arnett Properties
(480) 415-5233
2 in this area
89 Total Sales
-
Dolores McCall
D
Seller's Agent in 2016
Dolores McCall
West USA Realty
(602) 770-3041
1 in this area
3 Total Sales
-
LaLeña Christopherson

Seller's Agent in 2016
LaLeña Christopherson
West USA Realty
(602) 430-7253
4 in this area
94 Total Sales
-
Hope Salas

Buyer's Agent in 2016
Hope Salas
Keller Williams Integrity First
(480) 720-4305
1 in this area
113 Total Sales
Map
Source: Arizona Regional Multiple Listing Service (ARMLS)
MLS Number: 5325974
APN: 219-20-230
- 3517 N Paseo Del Sol
- 3544 N Paseo Del Sol
- 7735 E Russell Cir
- 3217 N Piedra Cir
- 3521 N Barron
- 3624 N Paseo Del Sol
- 3564 N Tuscany
- 7920 E Sierra Morena Cir
- 3534 N 80th Place Unit K
- 7703 E Sayan St
- 3323 N 81st St
- 7910 E Snowdon Cir
- 7532 E Sierra Morena Cir
- 3634 N Desert Oasis
- 3601 N Sonoran Heights
- 7357 E Rochelle Cir
- 3812 N Barron
- 8157 E Sierra Morena St Unit 127
- 8116 E Plymouth
- 3200 N 82nd St
