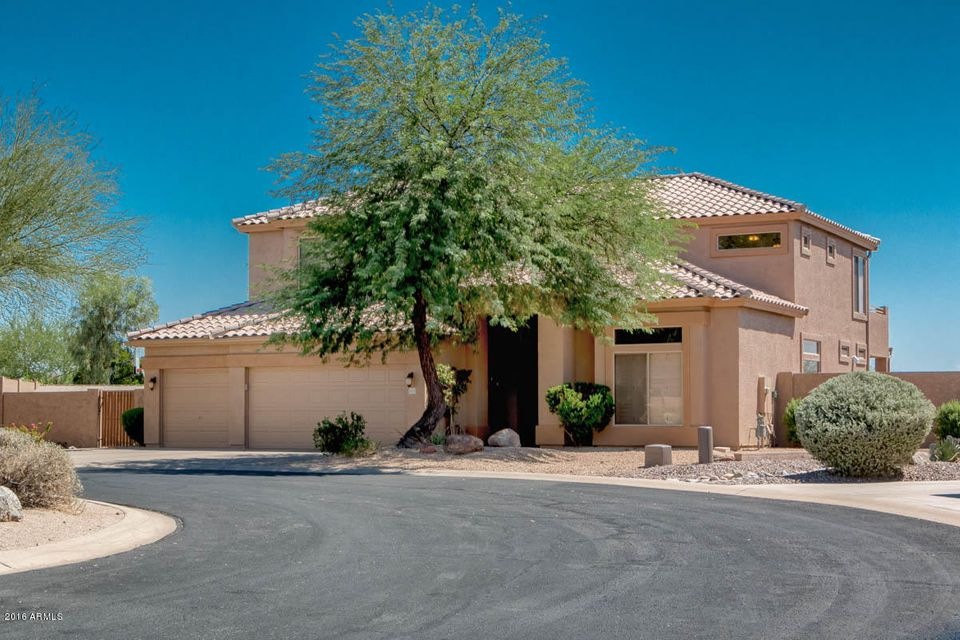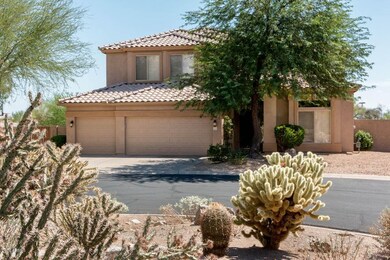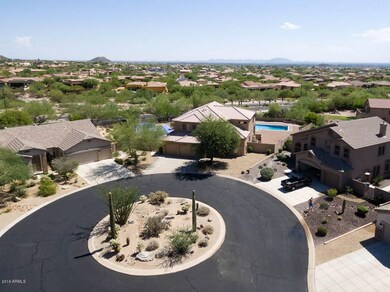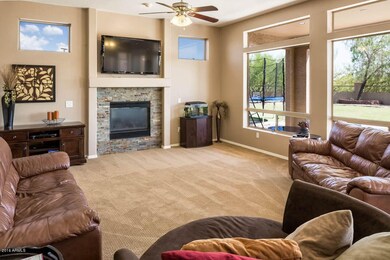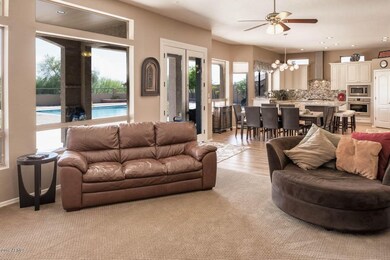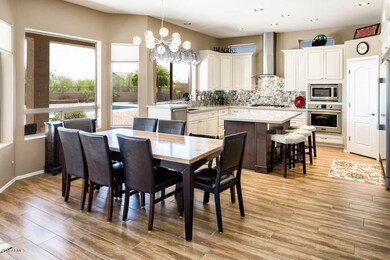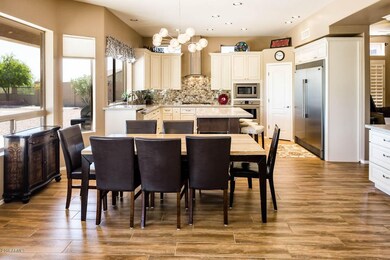
7823 E Red Hawk Cir Mesa, AZ 85207
Las Sendas NeighborhoodHighlights
- Golf Course Community
- Fitness Center
- Gated Community
- Franklin at Brimhall Elementary School Rated A
- Heated Spa
- City Lights View
About This Home
As of January 2023Entertainer’s dream – almost 1/2 acre lot in Las Sendas! Full remodel--simply exceptional! 5 bed 4 full bath. Expansive kitchen--designed to impress. Exquisite new cabinets, sleek granite, professional series appliances, and raised dishwasher make this a ‘dream come true kitchen’. Secluded master suite. Master bath features separate soaking tub and shower, and double vanities. Secondary bedrooms are oversized. Tons of storage. WOW factor continues outdoors with a gigantic backyard, NEW 40 foot long diving/play pool, a SPORT COURT, oversized covered patio, and panoramic mountain views and sunsets. New: flooring, cabinets, carpet, HVAC units, water heater, R/O, and water softener. Welcome home!
Last Agent to Sell the Property
West USA Realty License #SA640050000 Listed on: 08/31/2016

Home Details
Home Type
- Single Family
Est. Annual Taxes
- $3,411
Year Built
- Built in 2000
Lot Details
- 0.41 Acre Lot
- Cul-De-Sac
- Wrought Iron Fence
- Block Wall Fence
- Front and Back Yard Sprinklers
- Grass Covered Lot
Parking
- 3 Car Direct Access Garage
- Garage ceiling height seven feet or more
- Garage Door Opener
Property Views
- City Lights
- Mountain
Home Design
- Wood Frame Construction
- Tile Roof
- Stucco
Interior Spaces
- 3,427 Sq Ft Home
- 2-Story Property
- Vaulted Ceiling
- Ceiling Fan
- Gas Fireplace
- Double Pane Windows
- Tinted Windows
- Solar Screens
- Laundry on upper level
Kitchen
- Eat-In Kitchen
- Breakfast Bar
- Gas Cooktop
- Built-In Microwave
- Dishwasher
- Kitchen Island
- Granite Countertops
Flooring
- Carpet
- Tile
Bedrooms and Bathrooms
- 5 Bedrooms
- Walk-In Closet
- Remodeled Bathroom
- Primary Bathroom is a Full Bathroom
- 4 Bathrooms
- Dual Vanity Sinks in Primary Bathroom
- Hydromassage or Jetted Bathtub
- Bathtub With Separate Shower Stall
Accessible Home Design
- Doors with lever handles
Pool
- Heated Spa
- Heated Pool
- Pool Pump
- Diving Board
Outdoor Features
- Balcony
- Covered Patio or Porch
- Outdoor Storage
Schools
- Las Sendas Elementary School
- Fremont Junior High School
- Red Mountain High School
Utilities
- Refrigerated Cooling System
- Heating System Uses Natural Gas
- Water Filtration System
- High Speed Internet
- Cable TV Available
Listing and Financial Details
- Tax Lot 468
- Assessor Parcel Number 219-20-230
Community Details
Overview
- Property has a Home Owners Association
- First Residential Association, Phone Number (480) 551-4300
- Built by Blandford
- Las Sendas Subdivision, Saguaro Floorplan
Amenities
- Clubhouse
- Recreation Room
Recreation
- Golf Course Community
- Tennis Courts
- Sport Court
- Community Playground
- Fitness Center
- Heated Community Pool
- Community Spa
- Bike Trail
Security
- Gated Community
Ownership History
Purchase Details
Home Financials for this Owner
Home Financials are based on the most recent Mortgage that was taken out on this home.Purchase Details
Home Financials for this Owner
Home Financials are based on the most recent Mortgage that was taken out on this home.Purchase Details
Home Financials for this Owner
Home Financials are based on the most recent Mortgage that was taken out on this home.Purchase Details
Home Financials for this Owner
Home Financials are based on the most recent Mortgage that was taken out on this home.Purchase Details
Home Financials for this Owner
Home Financials are based on the most recent Mortgage that was taken out on this home.Similar Homes in Mesa, AZ
Home Values in the Area
Average Home Value in this Area
Purchase History
| Date | Type | Sale Price | Title Company |
|---|---|---|---|
| Warranty Deed | $950,000 | Pioneer Title Services | |
| Warranty Deed | $529,000 | Empire West Title Agency | |
| Warranty Deed | $437,000 | Millennium Title Agency Llc | |
| Warranty Deed | $385,000 | Capital Title Agency Inc | |
| Warranty Deed | $325,215 | Transnation Title Insurance |
Mortgage History
| Date | Status | Loan Amount | Loan Type |
|---|---|---|---|
| Open | $726,200 | New Conventional | |
| Previous Owner | $391,000 | New Conventional | |
| Previous Owner | $417,000 | New Conventional | |
| Previous Owner | $415,150 | New Conventional | |
| Previous Owner | $300,000 | Credit Line Revolving | |
| Previous Owner | $300,000 | Unknown | |
| Previous Owner | $300,700 | Purchase Money Mortgage | |
| Previous Owner | $275,000 | Seller Take Back | |
| Closed | $38,870 | No Value Available |
Property History
| Date | Event | Price | Change | Sq Ft Price |
|---|---|---|---|---|
| 01/31/2023 01/31/23 | Sold | $950,000 | +0.1% | $277 / Sq Ft |
| 12/31/2022 12/31/22 | Pending | -- | -- | -- |
| 11/16/2022 11/16/22 | For Sale | $949,000 | 0.0% | $277 / Sq Ft |
| 11/12/2022 11/12/22 | Pending | -- | -- | -- |
| 11/07/2022 11/07/22 | Price Changed | $949,000 | -3.1% | $277 / Sq Ft |
| 10/19/2022 10/19/22 | For Sale | $979,000 | +85.1% | $286 / Sq Ft |
| 11/04/2016 11/04/16 | Sold | $529,000 | 0.0% | $154 / Sq Ft |
| 10/12/2016 10/12/16 | Pending | -- | -- | -- |
| 10/09/2016 10/09/16 | Price Changed | $529,000 | -7.0% | $154 / Sq Ft |
| 09/16/2016 09/16/16 | Price Changed | $569,000 | -5.0% | $166 / Sq Ft |
| 09/11/2016 09/11/16 | Price Changed | $599,000 | +1.7% | $175 / Sq Ft |
| 08/31/2016 08/31/16 | For Sale | $589,000 | +34.8% | $172 / Sq Ft |
| 02/19/2016 02/19/16 | Sold | $437,000 | -12.6% | $128 / Sq Ft |
| 02/17/2016 02/17/16 | For Sale | $499,900 | 0.0% | $146 / Sq Ft |
| 02/17/2016 02/17/16 | Price Changed | $499,900 | 0.0% | $146 / Sq Ft |
| 12/19/2015 12/19/15 | Pending | -- | -- | -- |
| 12/18/2015 12/18/15 | Pending | -- | -- | -- |
| 10/12/2015 10/12/15 | Price Changed | $499,900 | 0.0% | $146 / Sq Ft |
| 08/26/2015 08/26/15 | For Sale | $500,000 | -- | $146 / Sq Ft |
Tax History Compared to Growth
Tax History
| Year | Tax Paid | Tax Assessment Tax Assessment Total Assessment is a certain percentage of the fair market value that is determined by local assessors to be the total taxable value of land and additions on the property. | Land | Improvement |
|---|---|---|---|---|
| 2025 | $4,465 | $51,601 | -- | -- |
| 2024 | $4,507 | $49,144 | -- | -- |
| 2023 | $4,507 | $66,800 | $13,360 | $53,440 |
| 2022 | $4,401 | $50,630 | $10,120 | $40,510 |
| 2021 | $4,462 | $46,950 | $9,390 | $37,560 |
| 2020 | $4,396 | $44,700 | $8,940 | $35,760 |
| 2019 | $4,068 | $42,060 | $8,410 | $33,650 |
| 2018 | $3,880 | $40,970 | $8,190 | $32,780 |
| 2017 | $3,746 | $40,620 | $8,120 | $32,500 |
| 2016 | $3,666 | $35,800 | $7,160 | $28,640 |
| 2015 | $3,411 | $36,380 | $7,270 | $29,110 |
Agents Affiliated with this Home
-
Marti Sauers

Seller's Agent in 2023
Marti Sauers
Watermark Arizona Properties
(602) 740-3820
5 in this area
32 Total Sales
-
Jason Arnett

Buyer's Agent in 2023
Jason Arnett
Arnett Properties
(480) 415-5233
2 in this area
89 Total Sales
-
Dolores McCall
D
Seller's Agent in 2016
Dolores McCall
West USA Realty
(602) 770-3041
2 Total Sales
-
LaLeña Christopherson

Seller's Agent in 2016
LaLeña Christopherson
West USA Realty
(602) 430-7253
3 in this area
88 Total Sales
-
Hope Salas

Buyer's Agent in 2016
Hope Salas
Keller Williams Integrity First
(480) 720-4305
1 in this area
113 Total Sales
Map
Source: Arizona Regional Multiple Listing Service (ARMLS)
MLS Number: 5491061
APN: 219-20-230
- 3254 N Ladera Cir
- 3517 N Paseo Del Sol
- 3544 N Paseo Del Sol
- 3217 N Piedra Cir
- 3648 N Canyon Wash Cir
- 3521 N Barron
- 3624 N Paseo Del Sol
- 3564 N Tuscany
- 7920 E Sierra Morena Cir
- 3534 N 80th Place Unit K
- 3645 N Morning Dove
- 3634 N Desert Oasis
- 3601 N Sonoran Heights
- 8157 E Sierra Morena St Unit 127
- 8116 E Plymouth
- 3200 N 82nd St
- 3837 N Barron
- 3827 N Ladera
- 3060 N Ridgecrest Unit 84
- 3804 N Red Sky Cir
