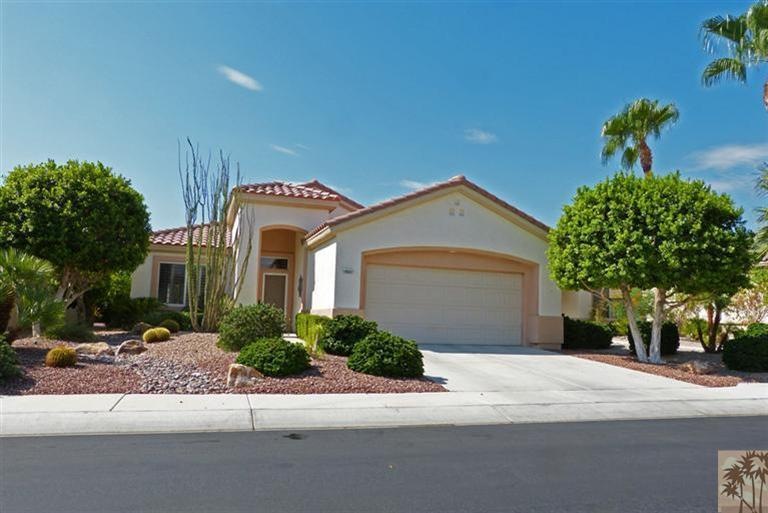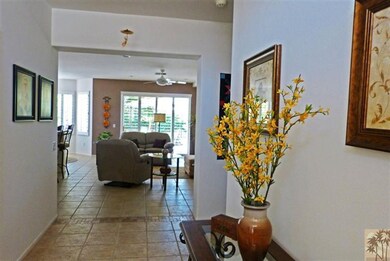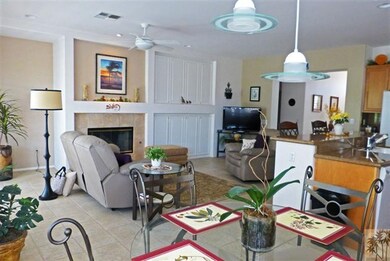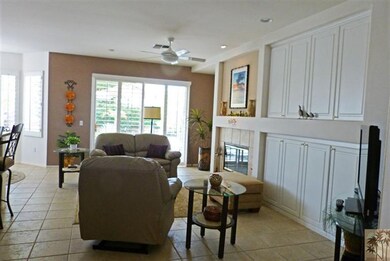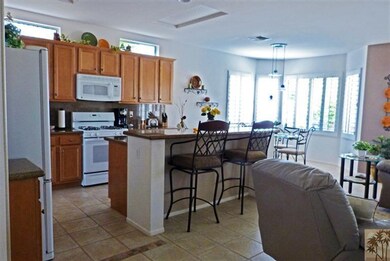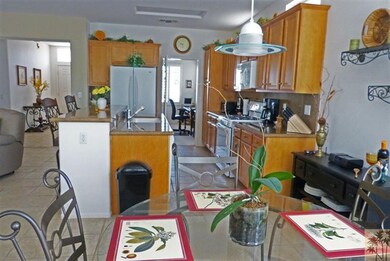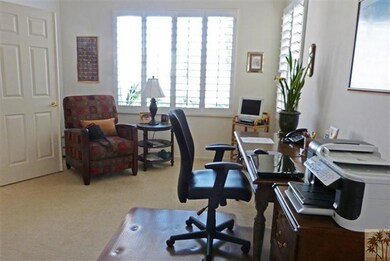
78241 Bovee Cir Palm Desert, CA 92211
Sun City Palm Desert NeighborhoodEstimated Value: $476,912 - $612,000
Highlights
- Fitness Center
- Senior Community
- Gated Community
- Above Ground Spa
- Primary Bedroom Suite
- Peek-A-Boo Views
About This Home
As of October 2013Great Room Cayman Model, 2 Br/2ba With Den/Office.(Can Be Used As A Dining Room, Has Door Access To Kitchen). This Home Has Custom Tile In All The Rooms Except The Den & Bedrooms, Upgraded Carpet, Raised Panel Maple Cabinets With Pull Out Shelves, Extended Kitchen With Bay Window, Granite Counters & Back-Splash, Built-In Entertainment Center, & Fireplace, Master Suite With Large Closet, Extended Patio With Alumi-Wood Cover, Newly Reconditioned Above Ground Top Of The Line Spa, Upgraded Recessed Lighting Throughout, Extended Finished Garage With Convenient Sink., Well Manicured & Maintained Lot With Mature Fruit Trees. Great Location In The Center Of Sun City, Just a Short Walk To The Sunset View Clubhouse with Its Library, Restaurant, Post Office, Notary, Theater, And Other Services.
Last Agent to Sell the Property
John Gonnello
Bennion Deville Homes License #00963209 Listed on: 08/01/2013
Last Buyer's Agent
Sherry Esser
Emert Properties Inc.
Home Details
Home Type
- Single Family
Est. Annual Taxes
- $4,975
Year Built
- Built in 2000
Lot Details
- 5,663 Sq Ft Lot
- North Facing Home
- Block Wall Fence
- Sprinklers on Timer
HOA Fees
- $210 Monthly HOA Fees
Parking
- Attached Garage
Home Design
- Slab Foundation
- Tile Roof
- Concrete Roof
Interior Spaces
- 1,632 Sq Ft Home
- 1-Story Property
- Ceiling Fan
- Skylights
- French Mullion Window
- Bay Window
- Entryway
- Great Room with Fireplace
- Family Room
- Living Room
- Den
- Storage
- Peek-A-Boo Views
Kitchen
- Breakfast Bar
- Dishwasher
- Disposal
Flooring
- Carpet
- Ceramic Tile
Bedrooms and Bathrooms
- 2 Bedrooms
- Primary Bedroom Suite
- Walk-In Closet
- 2 Full Bathrooms
Laundry
- Laundry Room
- 220 Volts In Laundry
- Gas And Electric Dryer Hookup
Outdoor Features
- Above Ground Spa
- Covered patio or porch
Location
- Ground Level
Utilities
- Forced Air Heating and Cooling System
- Heating System Uses Natural Gas
- 220 Volts in Kitchen
- Property is located within a water district
- Cable TV Available
Listing and Financial Details
- Assessor Parcel Number 752260035
Community Details
Overview
- Senior Community
- Sun City Subdivision, Cayman Floorplan
Recreation
- Tennis Courts
- Sport Court
- Fitness Center
Additional Features
- Community Barbecue Grill
- Gated Community
Ownership History
Purchase Details
Home Financials for this Owner
Home Financials are based on the most recent Mortgage that was taken out on this home.Purchase Details
Purchase Details
Purchase Details
Purchase Details
Home Financials for this Owner
Home Financials are based on the most recent Mortgage that was taken out on this home.Purchase Details
Home Financials for this Owner
Home Financials are based on the most recent Mortgage that was taken out on this home.Purchase Details
Home Financials for this Owner
Home Financials are based on the most recent Mortgage that was taken out on this home.Purchase Details
Home Financials for this Owner
Home Financials are based on the most recent Mortgage that was taken out on this home.Similar Homes in Palm Desert, CA
Home Values in the Area
Average Home Value in this Area
Purchase History
| Date | Buyer | Sale Price | Title Company |
|---|---|---|---|
| Mcfarland Sallie E | $311,000 | Orange Coast Title Company | |
| Bie James E | $300,000 | Orange Coast Title Co | |
| Sigafoos Kenneth | $289,000 | Fidelity National Title Co | |
| Simon Theodore John | $239,000 | Orange Coast Title | |
| Goode Dori | -- | -- | |
| Goode Dori | -- | Fidelity National Title Co | |
| Goode Dori | -- | Fidelity National Title Co | |
| Goode Dori | $198,500 | First American Title Co |
Mortgage History
| Date | Status | Borrower | Loan Amount |
|---|---|---|---|
| Previous Owner | Simon Theodore J | $35,000 | |
| Previous Owner | Goode Dori | $203,900 | |
| Previous Owner | Goode Dori | $203,900 | |
| Previous Owner | Goode Dori | $203,900 |
Property History
| Date | Event | Price | Change | Sq Ft Price |
|---|---|---|---|---|
| 10/07/2013 10/07/13 | Sold | $311,000 | +0.3% | $191 / Sq Ft |
| 08/03/2013 08/03/13 | For Sale | $310,000 | -0.3% | $190 / Sq Ft |
| 08/01/2013 08/01/13 | Off Market | $311,000 | -- | -- |
| 08/01/2013 08/01/13 | For Sale | $310,000 | -- | $190 / Sq Ft |
Tax History Compared to Growth
Tax History
| Year | Tax Paid | Tax Assessment Tax Assessment Total Assessment is a certain percentage of the fair market value that is determined by local assessors to be the total taxable value of land and additions on the property. | Land | Improvement |
|---|---|---|---|---|
| 2023 | $4,975 | $366,429 | $91,605 | $274,824 |
| 2022 | $4,742 | $359,245 | $89,809 | $269,436 |
| 2021 | $4,632 | $352,202 | $88,049 | $264,153 |
| 2020 | $4,549 | $348,592 | $87,147 | $261,445 |
| 2019 | $4,467 | $341,758 | $85,439 | $256,319 |
| 2018 | $4,385 | $335,058 | $83,764 | $251,294 |
| 2017 | $4,318 | $328,489 | $82,122 | $246,367 |
| 2016 | $4,236 | $322,049 | $80,512 | $241,537 |
| 2015 | $4,250 | $317,213 | $79,303 | $237,910 |
| 2014 | $4,183 | $311,000 | $77,750 | $233,250 |
Agents Affiliated with this Home
-
J
Seller's Agent in 2013
John Gonnello
Bennion Deville Homes
-
S
Buyer's Agent in 2013
Sherry Esser
Emert Properties Inc.
Map
Source: California Desert Association of REALTORS®
MLS Number: 21479201
APN: 752-260-035
- 78210 Gray Hawk Dr
- 78185 Providence Cir
- 78272 Kensington Ave
- 78138 Providence Cir
- 78305 Kensington Ave
- 78348 Silverleaf Ct
- 78213 Sunrise Mountain View
- 78438 Condor Cove
- 78215 Sunrise Canyon Ave
- 78278 Sunrise Canyon Ave
- 78338 Sunrise Canyon Ave
- 78300 Willowrich Dr
- 78368 Sunrise Canyon Ave
- 78200 Willowrich Dr
- 78379 Kistler Way
- 78420 Willowrich Dr
- 78158 Sunrise Canyon Ave
- 78419 Kistler Way
- 78316 Kistler Way
- 36411 Tallowood Dr
- 78241 Bovee Cir
- 78231 Bovee Cir
- 78251 Bovee Cir
- 78227 Bovee Cir
- 78271 Bovee Cir
- 78260 Gray Hawk Dr
- 78250 Gray Hawk Dr
- 78270 Gray Hawk Dr
- 78244 Bovee Cir
- 78221 Bovee Cir
- 78234 Bovee Cir
- 78281 Bovee Cir
- 78254 Bovee Cir
- 78240 Gray Hawk Dr
- 78264 Bovee Cir
- 78224 Bovee Cir
- 78280 Gray Hawk Dr
- 78211 Bovee Cir
- 78274 Bovee Cir
- 78214 Bovee Cir
