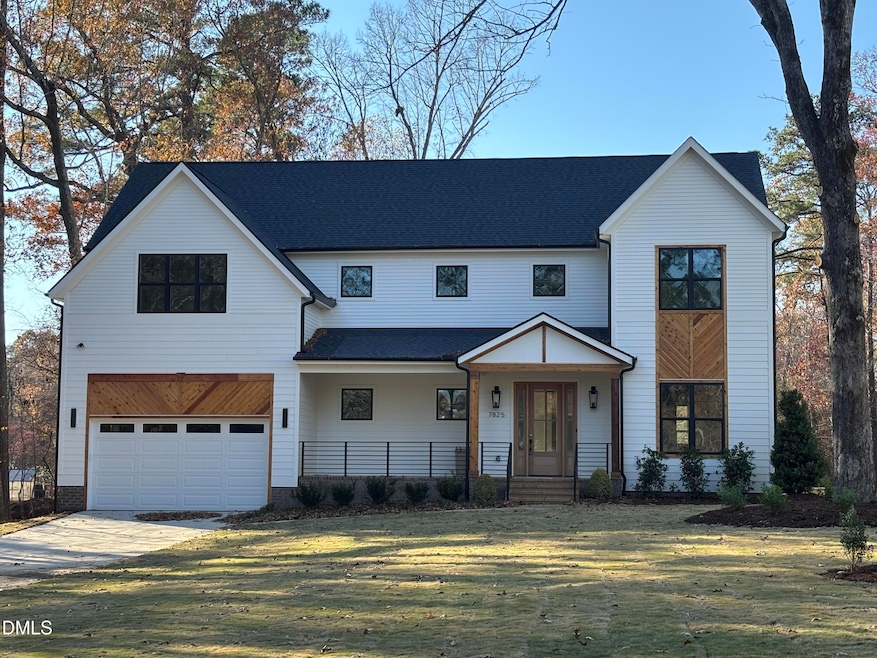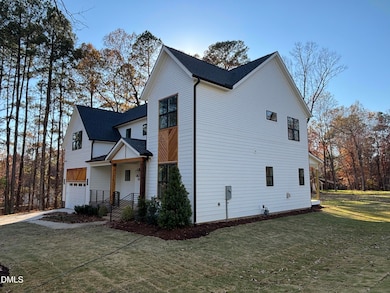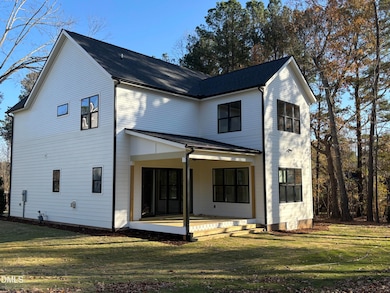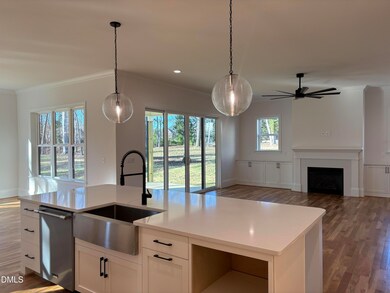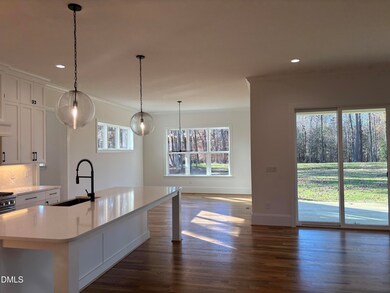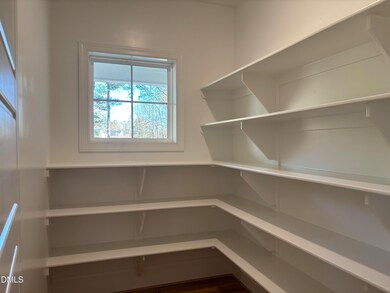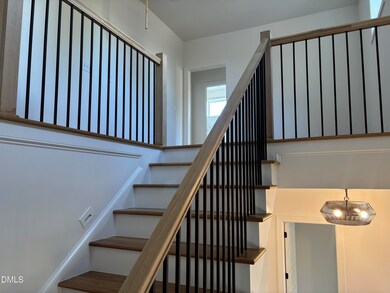COMING SOON
NEW CONSTRUCTION
7825 Penny Rd Raleigh, NC 27606
Middle Creek NeighborhoodEstimated payment $7,259/month
4
Beds
3.5
Baths
3,803
Sq Ft
2.45
Acres
Highlights
- New Construction
- 2.45 Acre Lot
- Craftsman Architecture
- Swift Creek Elementary School Rated A-
- Open Floorplan
- Vaulted Ceiling
About This Home
Modern farmhouse with double stack 4 car garage and 1st floor guest suite. Huge amazing lot in perfect location close to Parks, cross roads etc.. Abundance of natural light , open floorplan and very well appointed: Site finished hardwoods, 36'' range, upgraded cabinets and tops, huge island, custom pantry, huge primary closet, vaulted primary bed, large laundry room, beefy trim package etc....
Home Details
Home Type
- Single Family
Est. Annual Taxes
- $1,547
Year Built
- Built in 2025 | New Construction
Lot Details
- 2.45 Acre Lot
- Property fronts a private road
- Cleared Lot
- Private Yard
- Back and Front Yard
Parking
- 4 Car Attached Garage
- Private Driveway
Home Design
- Home is estimated to be completed on 12/10/25
- Craftsman Architecture
- Farmhouse Style Home
- Block Foundation
- Frame Construction
- Shingle Roof
Interior Spaces
- 3,803 Sq Ft Home
- 2-Story Property
- Open Floorplan
- Crown Molding
- Vaulted Ceiling
- Ceiling Fan
- Recessed Lighting
- 1 Fireplace
- Mud Room
- Entrance Foyer
- Family Room
- Dining Room
- Loft
- Bonus Room
- Basement
- Block Basement Construction
- Laundry Room
Kitchen
- Gas Range
- Kitchen Island
- Quartz Countertops
Flooring
- Wood
- Tile
Bedrooms and Bathrooms
- 4 Bedrooms | 1 Main Level Bedroom
- Primary bedroom located on second floor
- Walk-In Closet
- In-Law or Guest Suite
- Double Vanity
Home Security
- Carbon Monoxide Detectors
- Fire and Smoke Detector
Outdoor Features
- Covered Patio or Porch
Schools
- Swift Creek Elementary School
- Dillard Middle School
- Athens Dr High School
Utilities
- Forced Air Heating and Cooling System
- Heating System Uses Natural Gas
- Heat Pump System
- Natural Gas Connected
- Tankless Water Heater
- Gas Water Heater
Listing and Financial Details
- Assessor Parcel Number 0770794678
Community Details
Overview
- No Home Owners Association
- Built by Murdock & Gannon
- Dahlia III
Amenities
- Game Room
Map
Create a Home Valuation Report for This Property
The Home Valuation Report is an in-depth analysis detailing your home's value as well as a comparison with similar homes in the area
Home Values in the Area
Average Home Value in this Area
Tax History
| Year | Tax Paid | Tax Assessment Tax Assessment Total Assessment is a certain percentage of the fair market value that is determined by local assessors to be the total taxable value of land and additions on the property. | Land | Improvement |
|---|---|---|---|---|
| 2025 | $1,547 | $241,800 | $241,800 | -- |
| 2024 | -- | $0 | $0 | $0 |
Source: Public Records
Source: Doorify MLS
MLS Number: 10134660
APN: 0770.02-79-4678-000
Nearby Homes
- 8012 Penny Rd
- 8016 Penny Rd Unit Nc
- 8016 Penny Rd
- 4012 Graham Newton Rd
- 8014 Penny Rd
- 2901 Hunters Bluff Dr
- 2721 Glassman Ln
- 3013 Ivory Bluff Trail
- 6508 Deerview Dr
- 3901 Orchard Point Ct
- 5317 Deep Valley
- 5300 Deep Valley
- 6001 Atkins Farm Ct
- 9004 Penny Rd
- 3120 White Dove Ct
- 5704 Baird Dr
- 2321 Toll Mill Ct
- 2328 Toll Mill Ct
- 5033 Theys Rd
- 4004 Dembridge Dr
- 5900 Donnybrook Dr
- 6208 Bent Fork Cir
- 6117 Countryview Ln
- 3908 Littlefield Ct
- 2005 Shaw Ct
- 5613 Deerborn Dr
- 3604 Bowling Dr
- 8725 Forester Ln
- 4116 Charles G Dr Unit Apartment
- 8620 Forester Ln
- 3204 Manor Ridge Dr
- 15101 Royal Creek Dr
- 2313 Hedge Maple Dr
- 204 Sonoma Valley Dr
- 100 Eclipse Dr
- 111 Long Shadow Ln
- 100 Crescent Arbor Ln
- 4101 Skye Ln
- 2547 Asher View Ct
- 1100 Audubon Parc Dr
