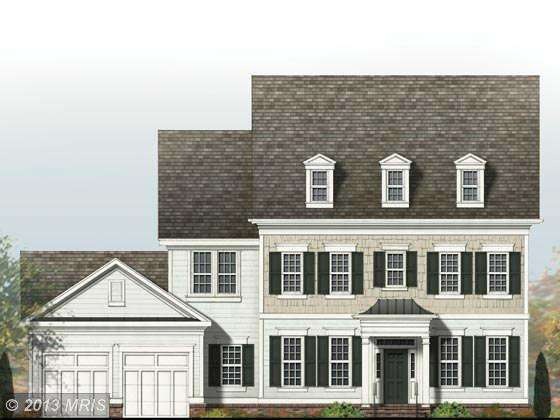
7827 Early Morning St Fulton, MD 20759
Highlights
- Newly Remodeled
- Gourmet Kitchen
- Traditional Floor Plan
- Fulton Elementary School Rated A
- Colonial Architecture
- Wood Flooring
About This Home
As of November 2023PHASE 1 LOTS AVAILABLE! Michael Harris Homes at Maple Lawn New Midtown West offers the Emerson floor plan with a beautiful detailed exterior (Brick & Dormers extra). This Spacious, light-filled floor plan has a walkout Lower Level, granite countertops, Stainless appliances, Hardwood floors, Fireplace, Owners Suite with Sitting Rooms and many upgrades to customize!
Co-Listed By
Pam Wilcox
Northrop Realty
Home Details
Home Type
- Single Family
Est. Annual Taxes
- $18,040
Year Built
- Built in 2013 | Newly Remodeled
HOA Fees
- $165 Monthly HOA Fees
Parking
- 2 Car Attached Garage
- Front Facing Garage
- Driveway
Home Design
- Colonial Architecture
- Shingle Roof
- Shingle Siding
- HardiePlank Type
Interior Spaces
- Property has 3 Levels
- Traditional Floor Plan
- Crown Molding
- Wainscoting
- Ceiling height of 9 feet or more
- 1 Fireplace
- Double Pane Windows
- Insulated Windows
- Window Screens
- Atrium Doors
- Insulated Doors
- Mud Room
- Entrance Foyer
- Family Room Off Kitchen
- Sitting Room
- Living Room
- Dining Room
- Library
- Wood Flooring
- Fire Sprinkler System
- Laundry Room
- Attic
Kitchen
- Gourmet Kitchen
- Breakfast Room
- Butlers Pantry
- Built-In Self-Cleaning Double Oven
- Cooktop
- Microwave
- Dishwasher
- Kitchen Island
- Upgraded Countertops
- Disposal
Bedrooms and Bathrooms
- 4 Bedrooms
- En-Suite Primary Bedroom
- En-Suite Bathroom
- 3.5 Bathrooms
Unfinished Basement
- Walk-Out Basement
- Basement Fills Entire Space Under The House
- Rear Basement Entry
- Sump Pump
Utilities
- Forced Air Zoned Cooling and Heating System
- Heat Pump System
- Vented Exhaust Fan
- 60 Gallon+ Natural Gas Water Heater
Additional Features
- Doors with lever handles
- 8,120 Sq Ft Lot
Listing and Financial Details
- Tax Lot 69
Community Details
Overview
- Association fees include snow removal
- $1,500 Other One-Time Fees
- Built by MICHAEL HARRIS HOMES
- Emerson
Amenities
- Common Area
- Community Center
Recreation
- Tennis Courts
- Community Basketball Court
- Community Playground
- Community Pool
- Jogging Path
Ownership History
Purchase Details
Home Financials for this Owner
Home Financials are based on the most recent Mortgage that was taken out on this home.Purchase Details
Similar Homes in Fulton, MD
Home Values in the Area
Average Home Value in this Area
Purchase History
| Date | Type | Sale Price | Title Company |
|---|---|---|---|
| Deed | $1,142,593 | Fidelity Natl Title Ins Co | |
| Deed | $585,000 | Fidelity Natl Title Ins Co |
Mortgage History
| Date | Status | Loan Amount | Loan Type |
|---|---|---|---|
| Open | $591,500 | New Conventional | |
| Closed | $685,550 | New Conventional |
Property History
| Date | Event | Price | Change | Sq Ft Price |
|---|---|---|---|---|
| 11/17/2023 11/17/23 | Sold | $1,637,500 | 0.0% | $285 / Sq Ft |
| 10/19/2023 10/19/23 | Pending | -- | -- | -- |
| 10/19/2023 10/19/23 | For Sale | $1,637,500 | +43.3% | $285 / Sq Ft |
| 06/26/2014 06/26/14 | Sold | $1,142,593 | +13.9% | $299 / Sq Ft |
| 10/19/2013 10/19/13 | Price Changed | $1,003,155 | +15.3% | $263 / Sq Ft |
| 10/18/2013 10/18/13 | Pending | -- | -- | -- |
| 08/22/2013 08/22/13 | For Sale | $869,985 | -- | $228 / Sq Ft |
Tax History Compared to Growth
Tax History
| Year | Tax Paid | Tax Assessment Tax Assessment Total Assessment is a certain percentage of the fair market value that is determined by local assessors to be the total taxable value of land and additions on the property. | Land | Improvement |
|---|---|---|---|---|
| 2024 | $18,040 | $1,221,400 | $0 | $0 |
| 2023 | $16,352 | $1,110,500 | $0 | $0 |
| 2022 | $14,719 | $999,600 | $364,000 | $635,600 |
| 2021 | $14,719 | $999,600 | $364,000 | $635,600 |
| 2020 | $14,719 | $999,600 | $364,000 | $635,600 |
| 2019 | $14,808 | $1,005,800 | $211,500 | $794,300 |
| 2018 | $13,722 | $974,433 | $0 | $0 |
| 2017 | $13,240 | $1,005,800 | $0 | $0 |
| 2016 | -- | $911,700 | $0 | $0 |
| 2015 | -- | $895,333 | $0 | $0 |
| 2014 | -- | $878,967 | $0 | $0 |
Agents Affiliated with this Home
-
Brian Saver

Seller's Agent in 2023
Brian Saver
Long & Foster
(202) 258-8141
139 in this area
245 Total Sales
-
Creig Northrop

Seller's Agent in 2014
Creig Northrop
Creig Northrop Team of Long & Foster
(410) 884-8354
13 in this area
558 Total Sales
-
P
Seller Co-Listing Agent in 2014
Pam Wilcox
Creig Northrop Team of Long & Foster
-
Wendy Slaughter

Buyer's Agent in 2014
Wendy Slaughter
VYBE Realty
(410) 440-5914
10 in this area
580 Total Sales
Map
Source: Bright MLS
MLS Number: 1003689974
APN: 05-594271
- 11420 Ellington St
- 11412 Ellington St
- 11445 Iager Blvd
- 11246 Chase St Unit 2
- 7619 Mulberry St
- 11380 Liberty St
- 11412 Dairy St
- 7767 Tilghman St
- 11540 Iager Blvd
- 11635 Federal St
- 11723 Butter Ln
- 7544 Morris St Unit 22
- 7311 Trappe St
- 7769 Water St
- 7782 Water St
- 8224 White Pine Ct
- 8229 White Pine Ct
- 11202 Old Hopkins Rd
- 11721 Wayneridge St
- 7336 Hopkins Way
