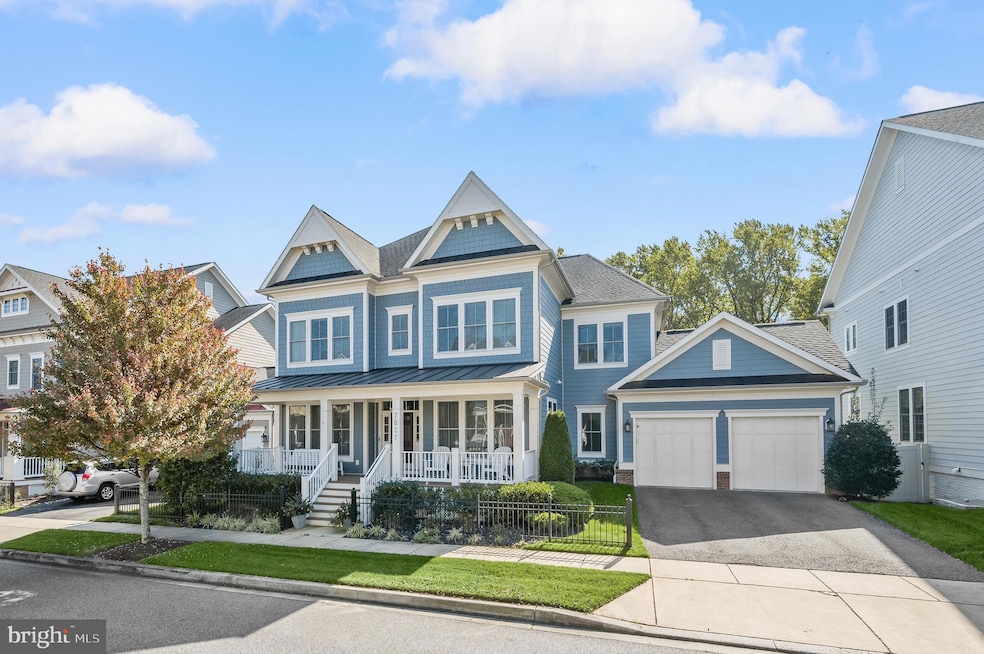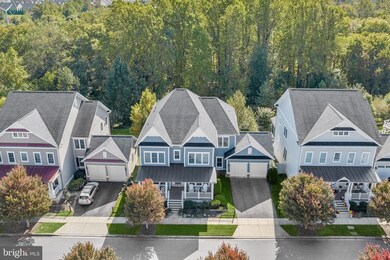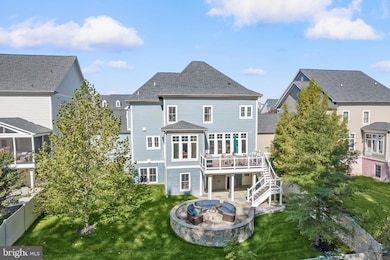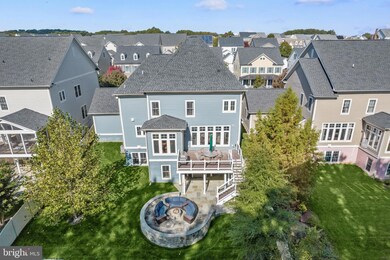
7827 Early Morning St Fulton, MD 20759
Highlights
- Fitness Center
- Gourmet Kitchen
- Traditional Floor Plan
- Fulton Elementary School Rated A
- Colonial Architecture
- Engineered Wood Flooring
About This Home
As of November 2023Listed and Under Contract Simultaneously. This stunning Emerson floorplan by Michael Harris Homes is located in Midtown-West on one of the most sought after streets in the community on a private lot backing to conservation area. The home features hardwood flooring throughout the main level, upgraded kitchen appliances, a custom bar in the lower level, extensive hardscaping, and more.
Home Details
Home Type
- Single Family
Est. Annual Taxes
- $14,769
Year Built
- Built in 2014
Lot Details
- 8,120 Sq Ft Lot
- Open Space
- Extensive Hardscape
- Sprinkler System
- Property is in excellent condition
- Property is zoned MXD 3
HOA Fees
- $168 Monthly HOA Fees
Parking
- 2 Car Attached Garage
- Front Facing Garage
- Driveway
Home Design
- Colonial Architecture
- Bump-Outs
- Slab Foundation
- Shingle Roof
- HardiePlank Type
Interior Spaces
- Property has 3 Levels
- Traditional Floor Plan
- Crown Molding
- Wainscoting
- Ceiling height of 9 feet or more
- 2 Fireplaces
- Gas Fireplace
- Double Pane Windows
- Insulated Windows
- Window Screens
- Mud Room
- Entrance Foyer
- Family Room Off Kitchen
- Sitting Room
- Living Room
- Dining Room
- Library
- Fire Sprinkler System
- Attic
Kitchen
- Gourmet Kitchen
- Breakfast Room
- Butlers Pantry
- Built-In Double Oven
- Cooktop
- Microwave
- Ice Maker
- Dishwasher
- Kitchen Island
- Upgraded Countertops
- Disposal
Flooring
- Engineered Wood
- Carpet
- Ceramic Tile
Bedrooms and Bathrooms
- En-Suite Primary Bedroom
- En-Suite Bathroom
Laundry
- Laundry Room
- Laundry on upper level
Finished Basement
- Walk-Out Basement
- Basement Fills Entire Space Under The House
- Rear Basement Entry
- Sump Pump
Schools
- Fulton Elementary School
- Lime Kiln Middle School
- Reservoir High School
Utilities
- Forced Air Zoned Cooling and Heating System
- Heat Pump System
- Vented Exhaust Fan
- 60 Gallon+ Natural Gas Water Heater
Listing and Financial Details
- Tax Lot 69
- Assessor Parcel Number 1405594271
- $903 Front Foot Fee per year
Community Details
Overview
- $1,000 Capital Contribution Fee
- Built by MICHAEL HARRIS HOMES
- Maple Lawn Subdivision, Emerson Floorplan
Amenities
- Picnic Area
- Common Area
- Community Center
- Party Room
Recreation
- Tennis Courts
- Community Basketball Court
- Volleyball Courts
- Community Playground
- Fitness Center
- Community Infinity Pool
- Lap or Exercise Community Pool
- Dog Park
- Jogging Path
Ownership History
Purchase Details
Home Financials for this Owner
Home Financials are based on the most recent Mortgage that was taken out on this home.Purchase Details
Similar Homes in Fulton, MD
Home Values in the Area
Average Home Value in this Area
Purchase History
| Date | Type | Sale Price | Title Company |
|---|---|---|---|
| Deed | $1,142,593 | Fidelity Natl Title Ins Co | |
| Deed | $585,000 | Fidelity Natl Title Ins Co |
Mortgage History
| Date | Status | Loan Amount | Loan Type |
|---|---|---|---|
| Open | $591,500 | New Conventional | |
| Closed | $685,550 | New Conventional |
Property History
| Date | Event | Price | Change | Sq Ft Price |
|---|---|---|---|---|
| 11/17/2023 11/17/23 | Sold | $1,637,500 | 0.0% | $285 / Sq Ft |
| 10/19/2023 10/19/23 | Pending | -- | -- | -- |
| 10/19/2023 10/19/23 | For Sale | $1,637,500 | +43.3% | $285 / Sq Ft |
| 06/26/2014 06/26/14 | Sold | $1,142,593 | +13.9% | $299 / Sq Ft |
| 10/19/2013 10/19/13 | Price Changed | $1,003,155 | +15.3% | $263 / Sq Ft |
| 10/18/2013 10/18/13 | Pending | -- | -- | -- |
| 08/22/2013 08/22/13 | For Sale | $869,985 | -- | $228 / Sq Ft |
Tax History Compared to Growth
Tax History
| Year | Tax Paid | Tax Assessment Tax Assessment Total Assessment is a certain percentage of the fair market value that is determined by local assessors to be the total taxable value of land and additions on the property. | Land | Improvement |
|---|---|---|---|---|
| 2024 | $18,040 | $1,221,400 | $0 | $0 |
| 2023 | $16,352 | $1,110,500 | $0 | $0 |
| 2022 | $14,719 | $999,600 | $364,000 | $635,600 |
| 2021 | $14,719 | $999,600 | $364,000 | $635,600 |
| 2020 | $14,719 | $999,600 | $364,000 | $635,600 |
| 2019 | $14,808 | $1,005,800 | $211,500 | $794,300 |
| 2018 | $13,722 | $974,433 | $0 | $0 |
| 2017 | $13,240 | $1,005,800 | $0 | $0 |
| 2016 | -- | $911,700 | $0 | $0 |
| 2015 | -- | $895,333 | $0 | $0 |
| 2014 | -- | $878,967 | $0 | $0 |
Agents Affiliated with this Home
-
Brian Saver

Seller's Agent in 2023
Brian Saver
Long & Foster
(202) 258-8141
139 in this area
246 Total Sales
-
Creig Northrop

Seller's Agent in 2014
Creig Northrop
Creig Northrop Team of Long & Foster
(410) 884-8354
13 in this area
559 Total Sales
-
P
Seller Co-Listing Agent in 2014
Pam Wilcox
Creig Northrop Team of Long & Foster
-
Wendy Slaughter

Buyer's Agent in 2014
Wendy Slaughter
VYBE Realty
(410) 440-5914
9 in this area
581 Total Sales
Map
Source: Bright MLS
MLS Number: MDHW2033890
APN: 05-594271
- 11420 Ellington St
- 11412 Ellington St
- 11445 Iager Blvd
- 11246 Chase St Unit 2
- 7619 Mulberry St
- 11380 Liberty St
- 11412 Dairy St
- 7767 Tilghman St
- 11540 Iager Blvd
- 11635 Federal St
- 11723 Butter Ln
- 7544 Morris St Unit 22
- 7311 Trappe St
- 7769 Water St
- 7782 Water St
- 8224 White Pine Ct
- 8229 White Pine Ct
- 11202 Old Hopkins Rd
- 7336 Hopkins Way
- 8005 Crest Rd





