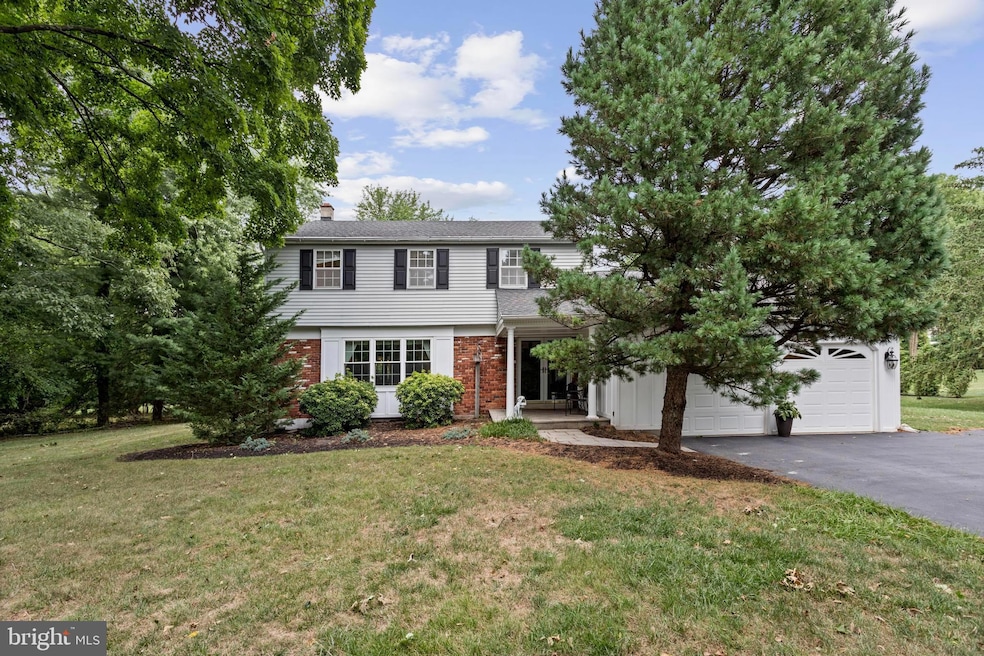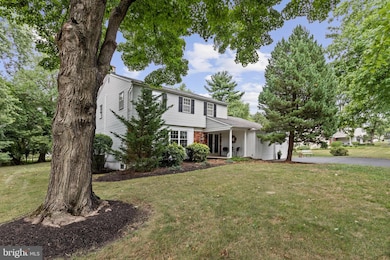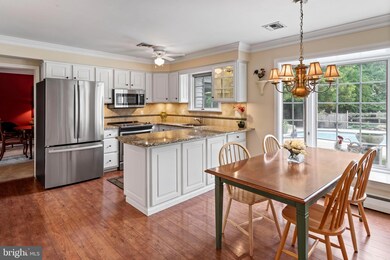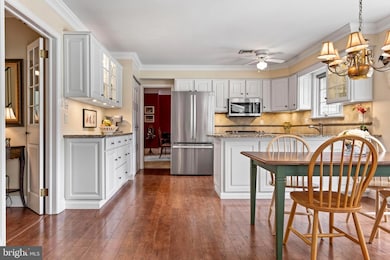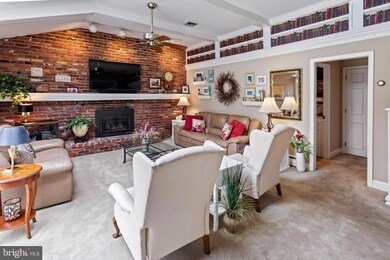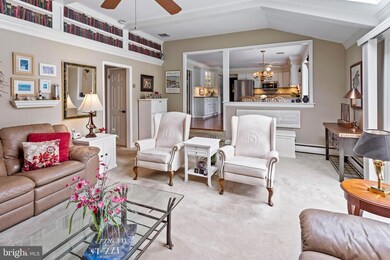
783 Hoover Rd Blue Bell, PA 19422
Highlights
- Concrete Pool
- View of Trees or Woods
- Wood Flooring
- Blue Bell Elementary School Rated A
- Colonial Architecture
- 1 Fireplace
About This Home
As of October 2024Welcome home to 783 Hoover Road. Located is sought after Wissahickon school district, this four bedroom, two and a half bath colonial home will surely check all the boxes. Enter through the charming front porch in the center hall with hardwood floors. To your left is a formal living room for entertaining, complete with built in shelving for collectables. Moving into the formal dining room to celebrate all your special occasions. Crown molding throught. Off the dining room is a fantastic sunroom addition, full of warmth and sunlight. Sliders will take you to your private oasis pool. Sunny days and BBQs are in the future. There's plenty of entertaining space between the pool patio surround and decking. Back inside, there is an updated eat in kitchen that opens to the sunken family room. A brick wall accents the fireplace perfectly. Off the family room is interior access to the garage and combination laundry and mudroom. There is even more space in the thoughtfully finished basement with bonus storage closets and a small workroom. Upstairs you will find the primary suite with its own bathroom. Three ample sized bedrooms and shared hall bathroom. As if the interior isn't enough of a delight, the outside surely will. You will find private tranquil views of the fenced in rear yard with mature trees and landscaping. This home is a 10/10 and will not disappoint!
Last Agent to Sell the Property
Keller Williams Realty Devon-Wayne Listed on: 08/14/2024

Home Details
Home Type
- Single Family
Est. Annual Taxes
- $7,500
Year Built
- Built in 1974
Lot Details
- 0.74 Acre Lot
- Lot Dimensions are 158.00 x 0.00
- Split Rail Fence
- Property is Fully Fenced
- Property is in excellent condition
Parking
- 2 Car Direct Access Garage
- Front Facing Garage
Property Views
- Woods
- Garden
Home Design
- Colonial Architecture
- Traditional Architecture
- Block Foundation
- Vinyl Siding
Interior Spaces
- 2,380 Sq Ft Home
- Property has 2 Levels
- Built-In Features
- 1 Fireplace
- Laundry on main level
- Finished Basement
Flooring
- Wood
- Carpet
Bedrooms and Bathrooms
- 4 Bedrooms
Pool
- Concrete Pool
- In Ground Pool
Utilities
- Forced Air Heating and Cooling System
- Heating System Uses Oil
- Heating System Powered By Leased Propane
- Oil Water Heater
Community Details
- No Home Owners Association
- Maple Hill Subdivision
Listing and Financial Details
- Tax Lot 003
- Assessor Parcel Number 66-00-02773-005
Ownership History
Purchase Details
Home Financials for this Owner
Home Financials are based on the most recent Mortgage that was taken out on this home.Purchase Details
Similar Homes in Blue Bell, PA
Home Values in the Area
Average Home Value in this Area
Purchase History
| Date | Type | Sale Price | Title Company |
|---|---|---|---|
| Deed | $901,000 | None Listed On Document | |
| Deed | $901,000 | None Listed On Document | |
| Deed | $53,900 | -- |
Mortgage History
| Date | Status | Loan Amount | Loan Type |
|---|---|---|---|
| Open | $752,250 | New Conventional | |
| Closed | $752,250 | New Conventional | |
| Previous Owner | $130,000 | Credit Line Revolving | |
| Previous Owner | $100,000 | Unknown | |
| Previous Owner | $168,000 | Credit Line Revolving |
Property History
| Date | Event | Price | Change | Sq Ft Price |
|---|---|---|---|---|
| 10/18/2024 10/18/24 | Sold | $901,000 | +14.5% | $379 / Sq Ft |
| 08/16/2024 08/16/24 | Pending | -- | -- | -- |
| 08/14/2024 08/14/24 | For Sale | $787,000 | -- | $331 / Sq Ft |
Tax History Compared to Growth
Tax History
| Year | Tax Paid | Tax Assessment Tax Assessment Total Assessment is a certain percentage of the fair market value that is determined by local assessors to be the total taxable value of land and additions on the property. | Land | Improvement |
|---|---|---|---|---|
| 2024 | $7,501 | $237,610 | $73,970 | $163,640 |
| 2023 | $7,194 | $237,610 | $73,970 | $163,640 |
| 2022 | $6,946 | $237,610 | $73,970 | $163,640 |
| 2021 | $6,734 | $237,610 | $73,970 | $163,640 |
| 2020 | $6,567 | $237,610 | $73,970 | $163,640 |
| 2019 | $6,432 | $237,610 | $73,970 | $163,640 |
| 2018 | $6,432 | $237,610 | $73,970 | $163,640 |
| 2017 | $6,140 | $237,610 | $73,970 | $163,640 |
| 2016 | $6,047 | $237,610 | $73,970 | $163,640 |
| 2015 | $5,770 | $237,610 | $73,970 | $163,640 |
| 2014 | $5,770 | $237,610 | $73,970 | $163,640 |
Agents Affiliated with this Home
-
Jennifer Driscoll

Seller's Agent in 2024
Jennifer Driscoll
Keller Williams Realty Devon-Wayne
(215) 353-9436
5 in this area
15 Total Sales
-
Andrew Lobosco
A
Buyer's Agent in 2024
Andrew Lobosco
Keller Williams Main Line
(973) 787-7875
1 in this area
17 Total Sales
Map
Source: Bright MLS
MLS Number: PAMC2113086
APN: 66-00-02773-005
- 653 Valley Rd
- 1078 Union Meeting Rd
- 1421 Manor Ln
- 919 Skippack Pike
- 56 Highgate Ln
- 961 Skippack Pike
- 913 Phipps Way
- 1255 aka 1201 Walton Rd
- 880 Rabbit Run Rd
- 610 Wyndrise Dr
- 1040 Skippack Pike
- Lot 1 Walton Rd
- Lot #3 Creamery Cir
- Lot #2 Creamery Cir
- Lot #1 Creamery Cir
- 640 Chatham Ln
- 726 Sawyers Run
- 1609 Walton Rd
- 688 Cathcart Rd
- 479 School Rd Unit 101
