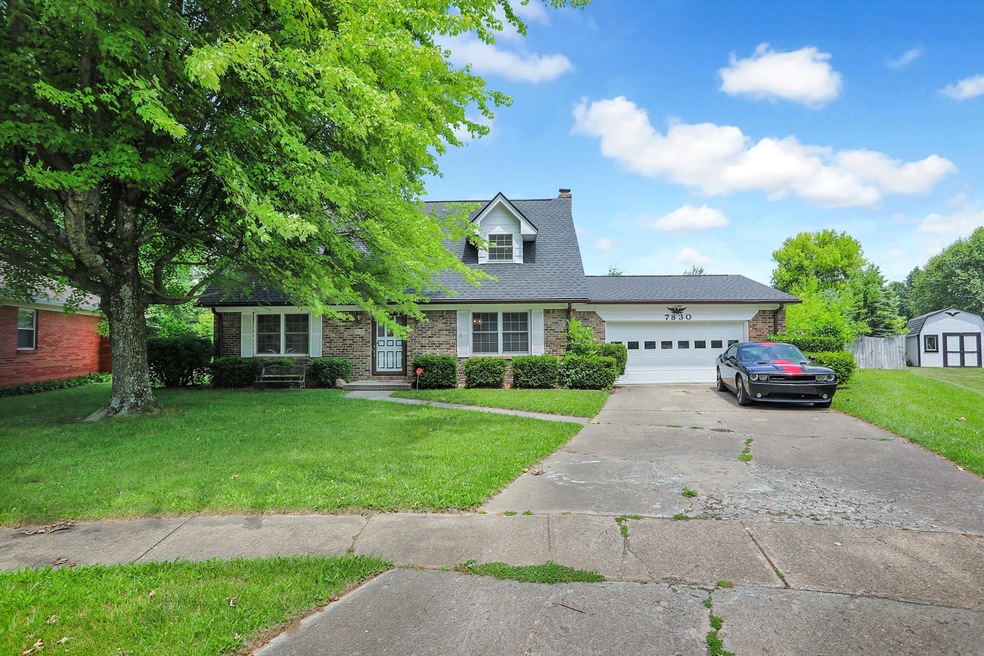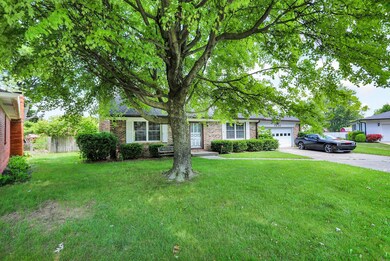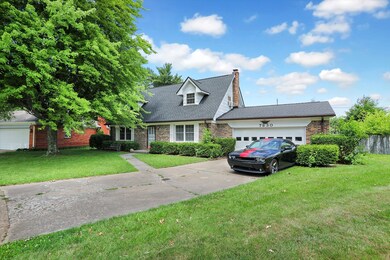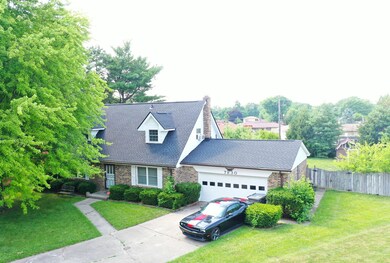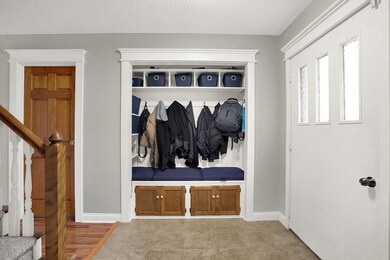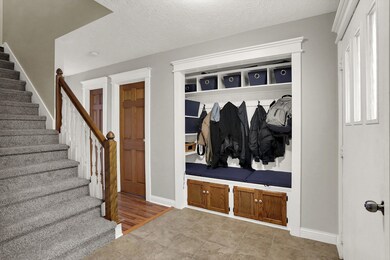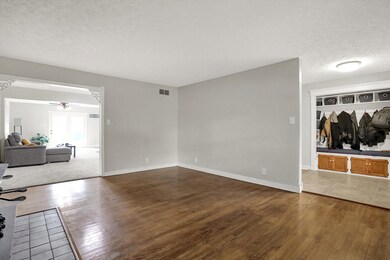
7830 Corey Ct Indianapolis, IN 46227
Estimated Value: $272,000 - $308,542
Highlights
- Heated Pool
- Cape Cod Architecture
- Deck
- Updated Kitchen
- Mature Trees
- No HOA
About This Home
As of May 2024Welcome to this exquisite cape cod style home, featuring 3 spacious bedrooms, 2.5 luxurious bathrooms & a generous 2,550 square feet of living space. Primary bedroom, located on the main level, offers the convenience of an en-suite bathroom & a walk-in closet. Stunning eat-in kitchen boasts sleek blk SS appliances, beautifully refinished cabinets, and a custom backsplash. In the living room, you'll find new carpeting and LVP flooring, while the dining room impresses with its real hardwood floors & brick wrapped fireplace. Upstairs, new hardwood floors, 2 more bedrooms and an additional full bath. Indulge in the refreshing pool & relax on the inviting deck, all within the confines of a fully enclosed privacy fence. NEW ROOF & NO HOA!
Last Agent to Sell the Property
Steve Lew Real Estate Group, LLC Brokerage Email: steve@listwithlew.com License #RB14046291 Listed on: 07/09/2023
Last Buyer's Agent
Tyre Shelton
Hoosier, REALTORS®
Home Details
Home Type
- Single Family
Est. Annual Taxes
- $3,122
Year Built
- Built in 1970
Lot Details
- 0.32 Acre Lot
- Cul-De-Sac
- Mature Trees
Parking
- 2 Car Attached Garage
- Workshop in Garage
Home Design
- Cape Cod Architecture
- Brick Exterior Construction
Interior Spaces
- 2-Story Property
- Wired For Sound
- Woodwork
- Paddle Fans
- Self Contained Fireplace Unit Or Insert
- Vinyl Clad Windows
- Living Room with Fireplace
- Sump Pump
- Pull Down Stairs to Attic
- Fire and Smoke Detector
Kitchen
- Updated Kitchen
- Gas Oven
- Microwave
- Dishwasher
- Disposal
Bedrooms and Bathrooms
- 3 Bedrooms
- Walk-In Closet
Pool
- Heated Pool
- Fence Around Pool
- Diving Board
Outdoor Features
- Deck
- Shed
- Porch
Utilities
- Forced Air Heating System
- Heating System Uses Gas
- Gas Water Heater
Community Details
- No Home Owners Association
- Southridge Village Subdivision
Listing and Financial Details
- Tax Lot 63
- Assessor Parcel Number 491517128009000513
Ownership History
Purchase Details
Home Financials for this Owner
Home Financials are based on the most recent Mortgage that was taken out on this home.Purchase Details
Home Financials for this Owner
Home Financials are based on the most recent Mortgage that was taken out on this home.Purchase Details
Home Financials for this Owner
Home Financials are based on the most recent Mortgage that was taken out on this home.Purchase Details
Home Financials for this Owner
Home Financials are based on the most recent Mortgage that was taken out on this home.Similar Homes in the area
Home Values in the Area
Average Home Value in this Area
Purchase History
| Date | Buyer | Sale Price | Title Company |
|---|---|---|---|
| Muhammad Van Dorian | $291,000 | Security Title | |
| Binselim Waleed | -- | Mvp National Title | |
| Fernandez Stephanie | $224,900 | Chicago Title | |
| Lenning Gregory A | -- | Security Title Services |
Mortgage History
| Date | Status | Borrower | Loan Amount |
|---|---|---|---|
| Open | Muhammad Van Dorian | $272,473 | |
| Previous Owner | Binselim Waleed | $244,500 | |
| Previous Owner | Fernandez Stephanie | $213,655 | |
| Previous Owner | Brown Noble | $160,538 | |
| Previous Owner | Brown Noble | $116,200 |
Property History
| Date | Event | Price | Change | Sq Ft Price |
|---|---|---|---|---|
| 05/06/2024 05/06/24 | Sold | $280,000 | -5.1% | $110 / Sq Ft |
| 03/23/2024 03/23/24 | Pending | -- | -- | -- |
| 10/25/2023 10/25/23 | Price Changed | $295,000 | -3.3% | $116 / Sq Ft |
| 09/12/2023 09/12/23 | Price Changed | $305,000 | -1.6% | $120 / Sq Ft |
| 08/27/2023 08/27/23 | For Sale | $310,000 | 0.0% | $122 / Sq Ft |
| 08/01/2023 08/01/23 | Pending | -- | -- | -- |
| 07/25/2023 07/25/23 | Price Changed | $310,000 | -3.1% | $122 / Sq Ft |
| 07/09/2023 07/09/23 | For Sale | $319,900 | +42.2% | $125 / Sq Ft |
| 01/12/2021 01/12/21 | Sold | $224,900 | 0.0% | $88 / Sq Ft |
| 12/11/2020 12/11/20 | Pending | -- | -- | -- |
| 12/09/2020 12/09/20 | For Sale | $224,900 | 0.0% | $88 / Sq Ft |
| 11/27/2020 11/27/20 | Pending | -- | -- | -- |
| 11/26/2020 11/26/20 | For Sale | $224,900 | +37.6% | $88 / Sq Ft |
| 08/04/2016 08/04/16 | Sold | $163,500 | 0.0% | $64 / Sq Ft |
| 06/25/2016 06/25/16 | Off Market | $163,500 | -- | -- |
| 06/08/2016 06/08/16 | For Sale | $165,000 | -- | $65 / Sq Ft |
Tax History Compared to Growth
Tax History
| Year | Tax Paid | Tax Assessment Tax Assessment Total Assessment is a certain percentage of the fair market value that is determined by local assessors to be the total taxable value of land and additions on the property. | Land | Improvement |
|---|---|---|---|---|
| 2024 | $3,952 | $285,900 | $27,000 | $258,900 |
| 2023 | $3,952 | $281,700 | $27,000 | $254,700 |
| 2022 | $3,786 | $264,900 | $27,000 | $237,900 |
| 2021 | $3,244 | $222,800 | $27,000 | $195,800 |
| 2020 | $3,028 | $205,400 | $27,000 | $178,400 |
| 2019 | $2,623 | $178,400 | $22,500 | $155,900 |
| 2018 | $2,417 | $166,300 | $22,500 | $143,800 |
| 2017 | $2,381 | $164,600 | $22,500 | $142,100 |
| 2016 | $2,204 | $153,900 | $22,500 | $131,400 |
| 2014 | $2,021 | $157,500 | $22,500 | $135,000 |
| 2013 | $1,982 | $157,500 | $22,500 | $135,000 |
Agents Affiliated with this Home
-
Steve Lew

Seller's Agent in 2024
Steve Lew
Steve Lew Real Estate Group, LLC
(317) 658-2042
1 in this area
776 Total Sales
-

Buyer's Agent in 2024
Tyre Shelton
Hoosier, REALTORS®
(317) 714-0484
1 in this area
90 Total Sales
-
Suzanne Roell-Carlson

Seller's Agent in 2021
Suzanne Roell-Carlson
Smart Choice Realtors, LLC
(317) 506-2530
1 in this area
197 Total Sales
-
Kathleen Roell
K
Seller Co-Listing Agent in 2021
Kathleen Roell
Smart Choice Realtors, LLC
(317) 506-4430
1 in this area
113 Total Sales
-

Buyer's Agent in 2021
Patrick Keller
CrestPoint Real Estate
(317) 364-5858
1 in this area
473 Total Sales
-
Jeff Paxson

Seller's Agent in 2016
Jeff Paxson
Jeff Paxson Team
(317) 883-2121
540 Total Sales
Map
Source: MIBOR Broker Listing Cooperative®
MLS Number: 21931029
APN: 49-15-17-128-009.000-513
- 7844 Partridge Rd
- 3303 Wedgewood Dr
- 7721 Hollybrook Ln
- 7915 Broadview Dr
- 7833 Broadview Dr
- 3325 Broadview Ct
- 7824 Hearthstone Way
- 3413 Ivory Way
- 3314 Montgomery Dr
- 3327 Boxwood Dr
- 2804 Paso Del Norte Dr
- 8362 Punto Alto Dr
- 2706 Shakespeare Dr
- 2350 Brewer Dr
- 8004 Minlo Dr
- 3535 Ivory Way
- 8016 Minlo Dr
- 8361 Paso Del Norte Ct
- 8360 Paso Del Norte Ct
- 2766 Del Prado Dr Unit 6
- 7830 Corey Ct
- 7821 Corey Ct
- 7840 Corey Ct
- 7807 Crossgate Ln
- 7815 Crossgate Ln
- 7823 Crossgate Ln
- 7755 Crossgate Ln
- 7829 Corey Ct
- 7850 Corey Ct
- 7839 Corey Ct
- 7831 Crossgate Ln
- 7747 Crossgate Ln
- 7828 Partridge Rd
- 7836 Partridge Rd
- 7849 Corey Ct
- 7910 Corey Ct
- 7820 Partridge Rd
- 7839 Crossgate Ln
- 7911 Corey Ct
- 7848 Partridge Rd
