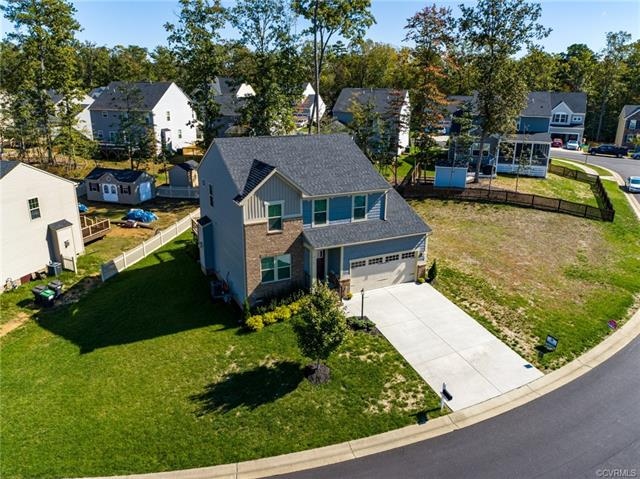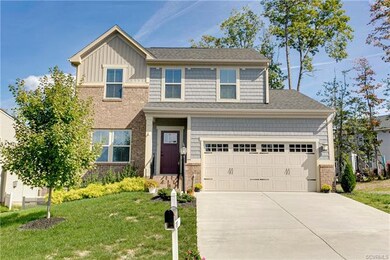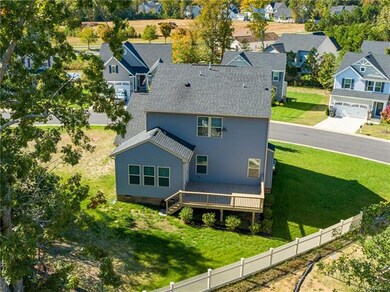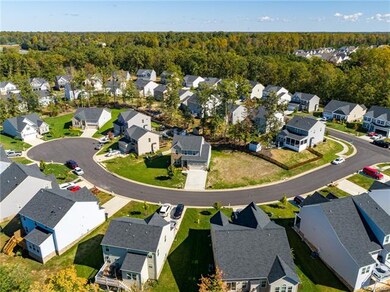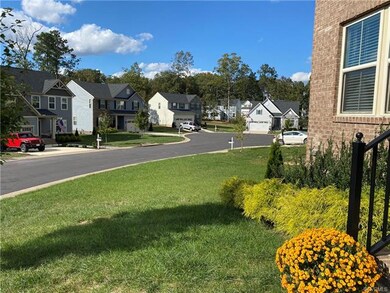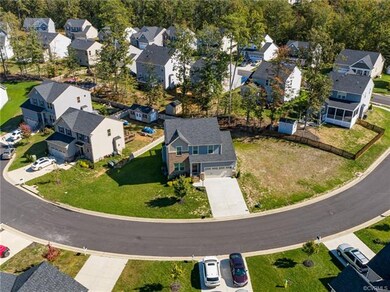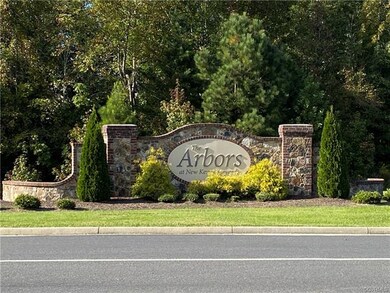
7833 Arbor Ponds Ct New Kent, VA 23124
Highlights
- Deck
- Cathedral Ceiling
- Breakfast Area or Nook
- Contemporary Architecture
- Granite Countertops
- 2 Car Direct Access Garage
About This Home
As of November 2020Welcome to your new home at 7833 Arbor Ponds Court. Lovely 2 story home with oversized lot, upgrades from builder, interior is being freshly painted/neutral grey, & carpets will be professionally cleaned once a contract is written so all carpets are free of covid or any other germs. Granite counter tops in the kitchen and large island to eat or serve friends and family. Open and bright kitchen and breakfast room, that can also serve as a dining room w/lots of natural light. Master suite w/master bath boasting upgraded tile shower and large walk-in closet. Home is located on a road that ends in a cul-de-sac which means very little traffic. Located near the highway for easy commute to Richmond or Williamsburg, & several vineyards and golf courses nearby for socializing and recreation. Close to fire department. Gas for cooking and heat, and gas fireplace. Wonderful open floor plan with Armstrong plank vinyl floors. 2 Car garage and a double wide driveway, plus a lot of street parking for guests due to the extra wide lot and road frontage. Good Schools nearby and a wonderful neighborhood. Please wipe your feet to protect carpets. Home is a must see. Showings will begin Oct. 10th.
Last Agent to Sell the Property
Oakstone Properties License #0225077381 Listed on: 09/20/2020
Last Buyer's Agent
Carly Schalberg
Coach House Realty LLC License #0225227019

Home Details
Home Type
- Single Family
Est. Annual Taxes
- $2,101
Year Built
- Built in 2017
Lot Details
- 0.25 Acre Lot
- Cul-De-Sac
- Zoning described as SF
HOA Fees
- $73 Monthly HOA Fees
Parking
- 2 Car Direct Access Garage
- Oversized Parking
- Garage Door Opener
- Driveway
- Off-Street Parking
Home Design
- Contemporary Architecture
- Brick Exterior Construction
- Frame Construction
- Composition Roof
- Vinyl Siding
Interior Spaces
- 2,113 Sq Ft Home
- 2-Story Property
- Wired For Data
- Cathedral Ceiling
- Ceiling Fan
- Recessed Lighting
- Gas Fireplace
- Thermal Windows
- Dining Area
- Crawl Space
- Fire and Smoke Detector
Kitchen
- Breakfast Area or Nook
- Eat-In Kitchen
- <<selfCleaningOvenToken>>
- Gas Cooktop
- Stove
- <<microwave>>
- Ice Maker
- Dishwasher
- Kitchen Island
- Granite Countertops
- Disposal
Flooring
- Partially Carpeted
- Laminate
- Ceramic Tile
Bedrooms and Bathrooms
- 3 Bedrooms
- En-Suite Primary Bedroom
- Walk-In Closet
- Double Vanity
Laundry
- Dryer
- Washer
Outdoor Features
- Deck
- Front Porch
Schools
- G. W. Watkins Elementary School
- New Kent Middle School
- New Kent High School
Utilities
- Cooling Available
- Heating System Uses Natural Gas
- Heat Pump System
- Vented Exhaust Fan
- Gas Water Heater
- High Speed Internet
- Cable TV Available
Community Details
- Farms Of New Kent Subdivision
Listing and Financial Details
- Tax Lot 57
- Assessor Parcel Number 22A10 2 1 57
Ownership History
Purchase Details
Home Financials for this Owner
Home Financials are based on the most recent Mortgage that was taken out on this home.Purchase Details
Home Financials for this Owner
Home Financials are based on the most recent Mortgage that was taken out on this home.Purchase Details
Similar Homes in New Kent, VA
Home Values in the Area
Average Home Value in this Area
Purchase History
| Date | Type | Sale Price | Title Company |
|---|---|---|---|
| Warranty Deed | $320,000 | Attorney | |
| Special Warranty Deed | $262,620 | Nvr Settlement Services Inc | |
| Special Warranty Deed | $28,000 | Stewart Title Guaranty Co |
Mortgage History
| Date | Status | Loan Amount | Loan Type |
|---|---|---|---|
| Open | $309,320 | FHA | |
| Previous Owner | $265,272 | Purchase Money Mortgage |
Property History
| Date | Event | Price | Change | Sq Ft Price |
|---|---|---|---|---|
| 06/23/2025 06/23/25 | For Sale | $439,950 | +37.5% | $208 / Sq Ft |
| 11/24/2020 11/24/20 | Sold | $320,000 | -0.5% | $151 / Sq Ft |
| 10/21/2020 10/21/20 | Pending | -- | -- | -- |
| 10/20/2020 10/20/20 | Price Changed | $321,500 | -0.3% | $152 / Sq Ft |
| 09/20/2020 09/20/20 | For Sale | $322,500 | +22.8% | $153 / Sq Ft |
| 12/01/2017 12/01/17 | Sold | $262,620 | 0.0% | $124 / Sq Ft |
| 05/31/2017 05/31/17 | Price Changed | $262,620 | +2.2% | $124 / Sq Ft |
| 04/17/2017 04/17/17 | Pending | -- | -- | -- |
| 04/17/2017 04/17/17 | For Sale | $256,955 | -- | $122 / Sq Ft |
Tax History Compared to Growth
Tax History
| Year | Tax Paid | Tax Assessment Tax Assessment Total Assessment is a certain percentage of the fair market value that is determined by local assessors to be the total taxable value of land and additions on the property. | Land | Improvement |
|---|---|---|---|---|
| 2024 | $2,611 | $442,600 | $91,300 | $351,300 |
| 2023 | $2,448 | $365,300 | $84,200 | $281,100 |
| 2022 | $2,448 | $365,300 | $84,200 | $281,100 |
| 2021 | $2,322 | $293,900 | $61,400 | $232,500 |
| 2020 | $2,322 | $293,900 | $61,400 | $232,500 |
| 2019 | $2,101 | $256,200 | $45,700 | $210,500 |
| 2018 | $206 | $256,200 | $45,700 | $210,500 |
| 2017 | $2,414 | $41,000 | $41,000 | $0 |
| 2016 | $2,374 | $41,000 | $41,000 | $0 |
| 2015 | $344 | $41,000 | $41,000 | $0 |
| 2014 | -- | $41,000 | $41,000 | $0 |
Agents Affiliated with this Home
-
David Berberich

Seller's Agent in 2025
David Berberich
Hometown Realty
(804) 514-3135
80 Total Sales
-
Pam Overbey
P
Seller's Agent in 2020
Pam Overbey
Oakstone Properties
(804) 874-1195
9 Total Sales
-
C
Buyer's Agent in 2020
Carly Schalberg
Coach House Realty LLC
-
John Thiel

Seller's Agent in 2017
John Thiel
Long & Foster
(804) 467-9022
2,719 Total Sales
Map
Source: Central Virginia Regional MLS
MLS Number: 2028368
APN: 22A10 2 1 57
- 7822 James Blair Ln
- 8106 W Danube Loop
- 7370 Fougere Place
- 7547 Southamptonshire Way
- 7130 Lovegrass Ct
- 7547 Sedge Dr
- 7631 Lovegrass Terrace
- 7585 Sedge Dr
- 7011 Blue Stem Ct
- 7901 W Danube Loop
- 8232 E Lord Botetourt Loop
- 7191 Marecage Ct
- 8334 E Lord Botetourt Loop
- 7748 Summer Morning Dr
- 7616 E Danube Loop
- 7766 Summer Morning Dr
- 7599 Broomsedge Ct
- 7600 Broomsedge Ct
- 7595 Broomsedge Ct
- 7775 Summer Morning Dr
