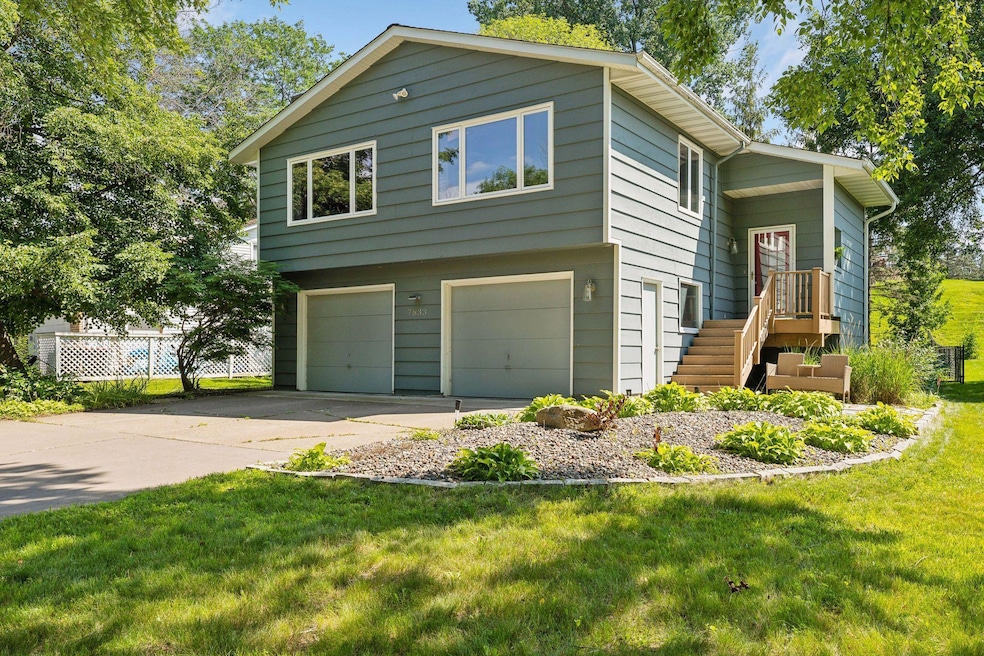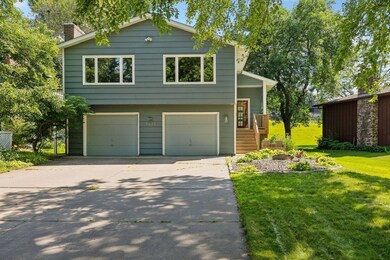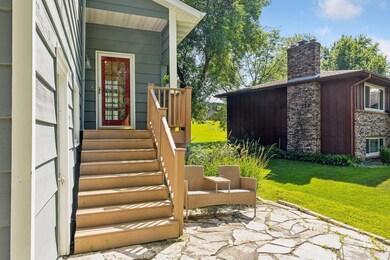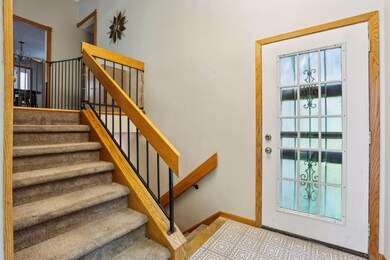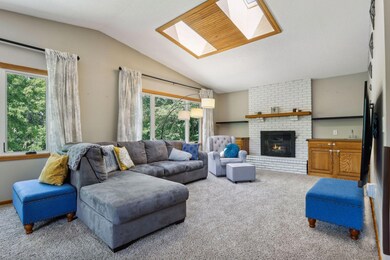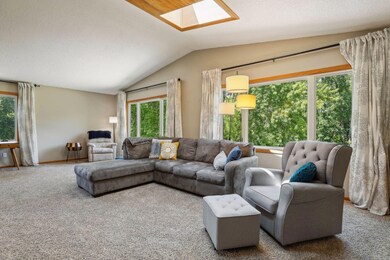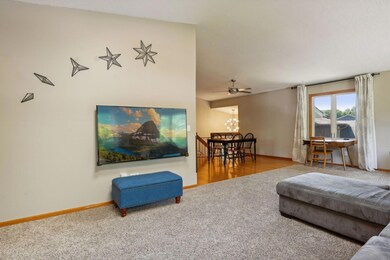
7833 Woodpark Blvd Woodbury, MN 55125
Estimated payment $2,813/month
Highlights
- 1 Fireplace
- No HOA
- The kitchen features windows
- Woodbury Senior High School Rated A-
- Stainless Steel Appliances
- 2 Car Attached Garage
About This Home
Contemporary design that has that mid-century modern feel when you walk through the front door. Here is your home that features 5 bedrooms, 3 bathrooms and a huge open space that you will feel like you are in two different homes. 3 bedrooms in the upper level and 2 bedrooms in the lower. Primary suite with huge closet and private bathroom. The wood burning fireplace will keep you warm throughout the winter months and the deck on the side of the home will bring you joy in those hot summer months. Across the street is
the 160 acre Tamarack Nature Preserve that will provide nothing but nature views all year long. Skylights in the living room will bring in the natural light in this home that you will feel like you're in the
countryside.
Home Details
Home Type
- Single Family
Est. Annual Taxes
- $4,818
Year Built
- Built in 1979
Lot Details
- 9,409 Sq Ft Lot
- Lot Dimensions are 146x90x135x44
Parking
- 2 Car Attached Garage
- Tuck Under Garage
Home Design
- Bi-Level Home
Interior Spaces
- 1 Fireplace
- Family Room
- Living Room
Kitchen
- Range
- Microwave
- Stainless Steel Appliances
- Disposal
- The kitchen features windows
Bedrooms and Bathrooms
- 5 Bedrooms
Laundry
- Dryer
- Washer
Finished Basement
- Walk-Out Basement
- Basement Fills Entire Space Under The House
Utilities
- Forced Air Heating and Cooling System
Community Details
- No Home Owners Association
- Parkwood Knoll Subdivision
Listing and Financial Details
- Assessor Parcel Number 0802821410010
Map
Home Values in the Area
Average Home Value in this Area
Tax History
| Year | Tax Paid | Tax Assessment Tax Assessment Total Assessment is a certain percentage of the fair market value that is determined by local assessors to be the total taxable value of land and additions on the property. | Land | Improvement |
|---|---|---|---|---|
| 2023 | $4,818 | $417,600 | $160,000 | $257,600 |
| 2022 | $4,386 | $394,500 | $153,000 | $241,500 |
| 2021 | $4,136 | $331,100 | $127,500 | $203,600 |
| 2020 | $4,252 | $316,500 | $120,000 | $196,500 |
| 2019 | $3,892 | $318,600 | $120,000 | $198,600 |
| 2018 | $3,728 | $283,600 | $100,000 | $183,600 |
| 2017 | $3,370 | $268,700 | $97,000 | $171,700 |
| 2016 | $3,576 | $249,400 | $80,000 | $169,400 |
| 2015 | $3,210 | $240,100 | $75,500 | $164,600 |
| 2013 | -- | $213,500 | $60,800 | $152,700 |
Property History
| Date | Event | Price | Change | Sq Ft Price |
|---|---|---|---|---|
| 04/08/2025 04/08/25 | Pending | -- | -- | -- |
| 03/25/2025 03/25/25 | For Sale | $434,900 | +45.0% | $164 / Sq Ft |
| 08/21/2017 08/21/17 | Sold | $300,000 | 0.0% | $183 / Sq Ft |
| 07/26/2017 07/26/17 | Pending | -- | -- | -- |
| 06/30/2017 06/30/17 | For Sale | $300,000 | -- | $183 / Sq Ft |
Purchase History
| Date | Type | Sale Price | Title Company |
|---|---|---|---|
| Interfamily Deed Transfer | -- | Community Title & Escrow Llc | |
| Warranty Deed | $300,000 | Title Smart Inc | |
| Warranty Deed | $127,000 | -- |
Mortgage History
| Date | Status | Loan Amount | Loan Type |
|---|---|---|---|
| Open | $35,000 | Credit Line Revolving | |
| Open | $235,200 | New Conventional | |
| Closed | $240,000 | New Conventional | |
| Previous Owner | $223,748 | FHA | |
| Previous Owner | $20,000 | Credit Line Revolving |
Similar Homes in Woodbury, MN
Source: NorthstarMLS
MLS Number: 6683797
APN: 08-028-21-41-0010
- 1337 Kenilworth Dr
- 7655 Afton Ct
- 1317 Waterford Rd
- 7674 Dunmore Rd
- 1833 Richal Dr
- 8116 Somerset Knolls
- 2181 Tower Alcove
- 2172 Tower Ct
- 8324 Emerald Ln
- 1575 Glenbeigh Place
- 7149 Coachwood Rd
- 7217 Braemar Ln
- 1748 Lamplight Dr
- 2303 Amberwood Dr
- 2535 Timberlea Dr
- 795 Woodduck Dr
- 2357 Timberlea Dr
- 755 Woodduck Dr
- 2395 Timberlea Dr
- 7041 Aberdeen Curve
