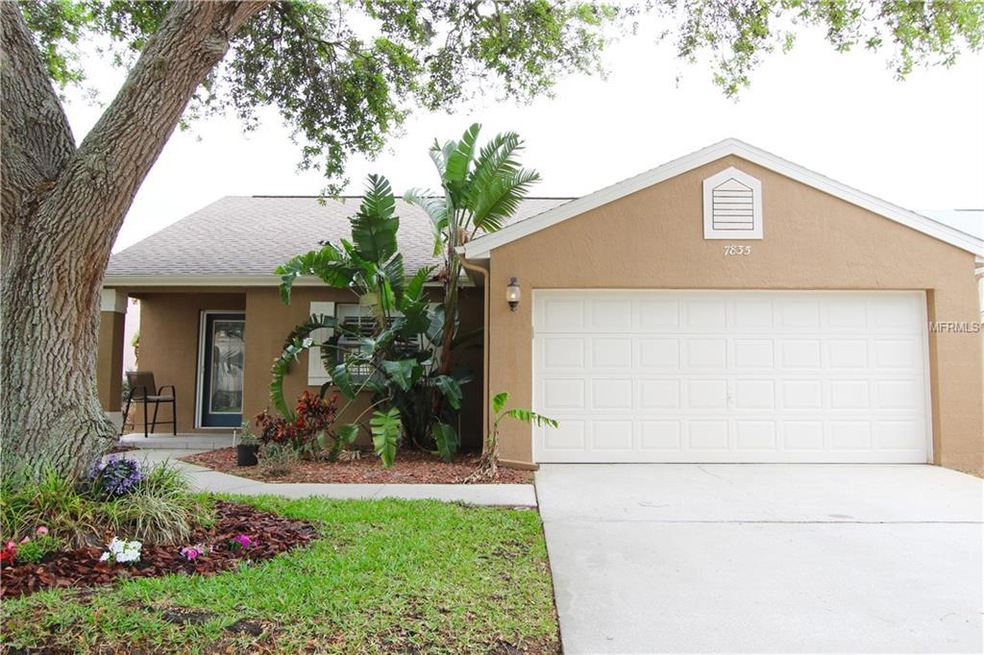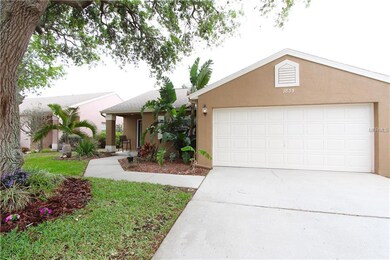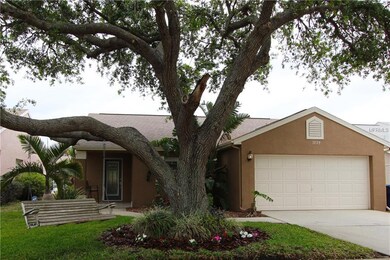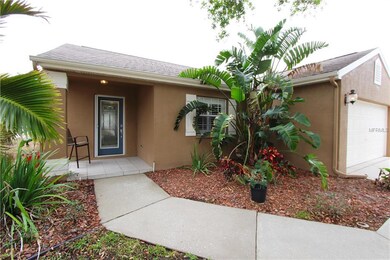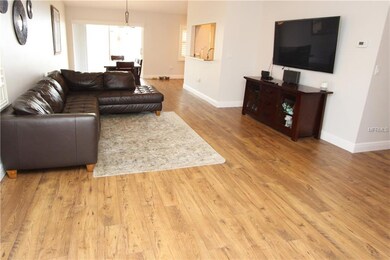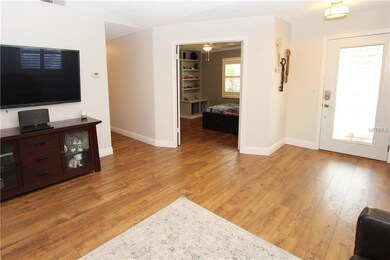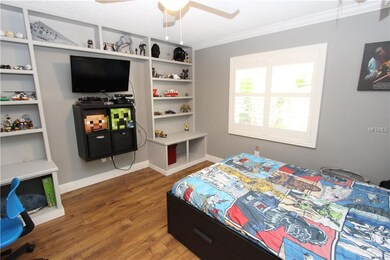
7835 Becket St New Port Richey, FL 34653
Millpond NeighborhoodHighlights
- Fitness Center
- Gunite Pool
- Bonus Room
- Oak Trees
- Deck
- Sun or Florida Room
About This Home
As of June 2021BACK ON THE MARKET, financing fell through! Don't miss the chance to own this immaculate, move-in-ready home that is located in the fantastic community of Millpond Estates! Picture perfect curb appeal with a beautiful oak tree, bench swing and established landscaping on a quiet street. The inviting floor plan of this 3 bedroom, 2 bath home has vaulted ceilings, kitchen with pass-through window, counter bar and bonus nook, and is open to the large and bright dining/living space. (Third bedroom has built-ins instead of a standard closet.) You will appreciate the attention that has been placed in every detail of this completely updated home! New backsplash and granite countertops in kitchen, stainless steel appliances, high end laminate flooring in main living areas, each bathroom has been remodeled, freshly paint throughout, window shutters just installed, and bedrooms are equipped with space-saving closet systems. PLUS: Exterior Paint (2015) Roof (2007) Trane A/C (2013) and Water Heater (2014). A home like this is a rare find in any community, and Millpond Estates has additional amenities such as two modern pools, hot tub, bocce courts and exercise facility. A true dream home at a very affordable price, this one won't last long!
Last Agent to Sell the Property
LIPPLY REAL ESTATE License #3231564 Listed on: 04/06/2017
Home Details
Home Type
- Single Family
Est. Annual Taxes
- $880
Year Built
- Built in 1989
Lot Details
- 4,940 Sq Ft Lot
- South Facing Home
- Mature Landscaping
- Oak Trees
- Property is zoned MPUD
HOA Fees
- $91 Monthly HOA Fees
Parking
- 2 Car Garage
- Garage Door Opener
Home Design
- Slab Foundation
- Shingle Roof
- Block Exterior
- Stucco
Interior Spaces
- 1,305 Sq Ft Home
- High Ceiling
- Ceiling Fan
- Blinds
- Combination Dining and Living Room
- Bonus Room
- Sun or Florida Room
Kitchen
- Range
- Microwave
- Dishwasher
- Stone Countertops
Flooring
- Carpet
- Laminate
- Ceramic Tile
Bedrooms and Bathrooms
- 3 Bedrooms
- 2 Full Bathrooms
Outdoor Features
- Gunite Pool
- Deck
- Screened Patio
- Porch
Schools
- Deer Park Elementary School
- River Ridge Middle School
- River Ridge High School
Utilities
- Central Heating and Cooling System
- Electric Water Heater
Listing and Financial Details
- Visit Down Payment Resource Website
- Legal Lot and Block 132 / 01
- Assessor Parcel Number 15-26-16-0030-00000-1320
Community Details
Overview
- Association fees include cable TV, pool
- Millpond Estates Subdivision
- The community has rules related to deed restrictions
Recreation
- Recreation Facilities
- Fitness Center
- Community Pool
Ownership History
Purchase Details
Purchase Details
Purchase Details
Home Financials for this Owner
Home Financials are based on the most recent Mortgage that was taken out on this home.Purchase Details
Home Financials for this Owner
Home Financials are based on the most recent Mortgage that was taken out on this home.Purchase Details
Home Financials for this Owner
Home Financials are based on the most recent Mortgage that was taken out on this home.Purchase Details
Home Financials for this Owner
Home Financials are based on the most recent Mortgage that was taken out on this home.Similar Homes in New Port Richey, FL
Home Values in the Area
Average Home Value in this Area
Purchase History
| Date | Type | Sale Price | Title Company |
|---|---|---|---|
| Special Warranty Deed | -- | -- | |
| Special Warranty Deed | -- | Bchh Inc | |
| Warranty Deed | $251,500 | Accommodation | |
| Warranty Deed | $193,000 | Heartland Title Co | |
| Warranty Deed | $175,000 | Title Town Partners Llc | |
| Warranty Deed | $108,000 | -- |
Mortgage History
| Date | Status | Loan Amount | Loan Type |
|---|---|---|---|
| Previous Owner | $184,220 | VA | |
| Previous Owner | $180,000 | VA | |
| Previous Owner | $169,900 | VA | |
| Previous Owner | $157,500 | Adjustable Rate Mortgage/ARM | |
| Previous Owner | $134,290 | VA | |
| Previous Owner | $70,000 | Credit Line Revolving | |
| Previous Owner | $13,000 | Credit Line Revolving | |
| Previous Owner | $110,160 | VA |
Property History
| Date | Event | Price | Change | Sq Ft Price |
|---|---|---|---|---|
| 06/15/2021 06/15/21 | Sold | $251,500 | -5.5% | $193 / Sq Ft |
| 05/19/2021 05/19/21 | Pending | -- | -- | -- |
| 05/06/2021 05/06/21 | For Sale | $266,000 | +52.0% | $204 / Sq Ft |
| 08/17/2018 08/17/18 | Off Market | $175,000 | -- | -- |
| 05/17/2018 05/17/18 | Sold | $193,000 | -1.0% | $148 / Sq Ft |
| 04/10/2018 04/10/18 | Pending | -- | -- | -- |
| 03/29/2018 03/29/18 | Price Changed | $194,900 | -1.3% | $149 / Sq Ft |
| 03/22/2018 03/22/18 | Price Changed | $197,500 | -1.2% | $151 / Sq Ft |
| 03/12/2018 03/12/18 | For Sale | $199,900 | +14.2% | $153 / Sq Ft |
| 08/17/2017 08/17/17 | Sold | $175,000 | +3.0% | $134 / Sq Ft |
| 07/10/2017 07/10/17 | Pending | -- | -- | -- |
| 06/30/2017 06/30/17 | For Sale | $169,900 | -10.5% | $130 / Sq Ft |
| 05/13/2017 05/13/17 | Pending | -- | -- | -- |
| 04/06/2017 04/06/17 | For Sale | $189,900 | -- | $146 / Sq Ft |
Tax History Compared to Growth
Tax History
| Year | Tax Paid | Tax Assessment Tax Assessment Total Assessment is a certain percentage of the fair market value that is determined by local assessors to be the total taxable value of land and additions on the property. | Land | Improvement |
|---|---|---|---|---|
| 2024 | $4,607 | $257,415 | $58,243 | $199,172 |
| 2023 | $4,451 | $249,652 | $42,583 | $207,069 |
| 2022 | $3,731 | $223,016 | $35,469 | $187,547 |
| 2021 | $2,845 | $165,373 | $31,814 | $133,559 |
| 2020 | $2,619 | $153,086 | $31,814 | $121,272 |
| 2019 | $2,395 | $135,434 | $31,814 | $103,620 |
| 2018 | $1,754 | $136,063 | $31,814 | $104,249 |
| 2017 | $937 | $86,234 | $0 | $0 |
| 2016 | $880 | $82,723 | $0 | $0 |
| 2015 | $890 | $82,148 | $0 | $0 |
| 2014 | $861 | $111,824 | $31,814 | $80,010 |
Agents Affiliated with this Home
-
M
Seller's Agent in 2021
Maria Alonzo
Florida Luxury Realty
-
N
Buyer's Agent in 2021
NON MEMBER
NON MEMBER
-
Scott Cushman

Seller's Agent in 2018
Scott Cushman
HOMAN REALTY GROUP INC
(813) 855-4982
32 Total Sales
-
Billie-Jo Stewart

Buyer's Agent in 2018
Billie-Jo Stewart
CHARLES RUTENBERG REALTY INC
(727) 515-5979
85 Total Sales
-
Len Lipply

Seller's Agent in 2017
Len Lipply
LIPPLY REAL ESTATE
(727) 642-0255
124 Total Sales
Map
Source: Stellar MLS
MLS Number: U7813902
APN: 15-26-16-0030-00000-1320
- 4331 Foxboro Dr
- 4420 Devon Dr
- 4410 Foxboro Dr
- 4320 Northampton Dr
- 4222 Northampton Dr
- 4214 Foxboro Dr
- 4429 Whitton Way
- 4208 Boston Cir
- 4112 Andover St
- 4270 Boston Cir
- 4515 Whitton Way Unit 121
- 7807 Hardwick Dr Unit 123
- 7807 Hardwick Dr Unit 115
- 7837 Hardwick Dr Unit 314
- 4529 Whitton Way Unit 214
- 4529 Whitton Way Unit 211
- 4529 Whitton Way Unit 223
- 7828 Hardwick Dr Unit 923
- 7900 Hardwick Dr Unit 813
- 7816 Hardwick Dr Unit 1013
