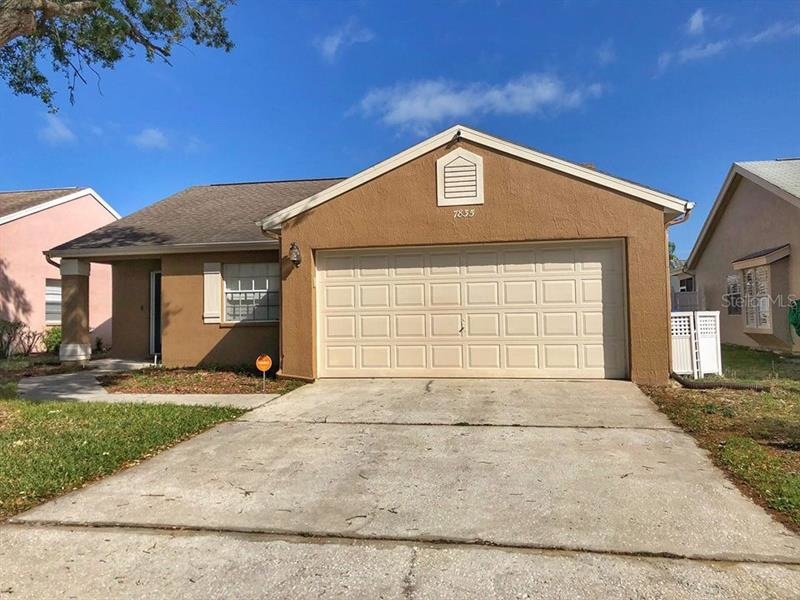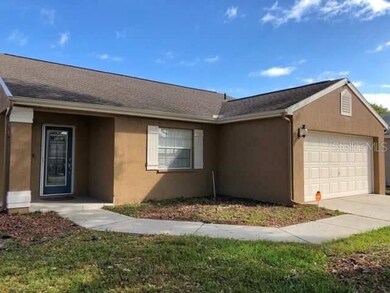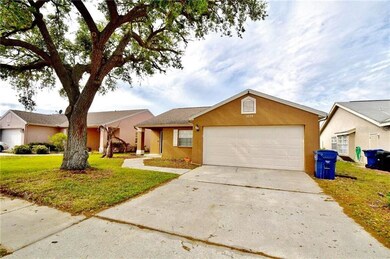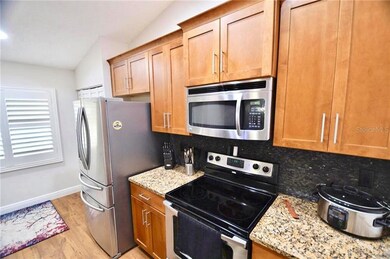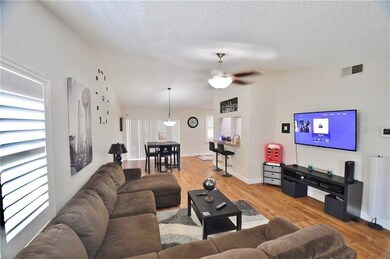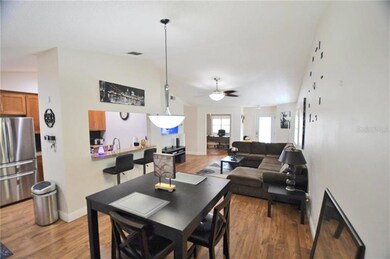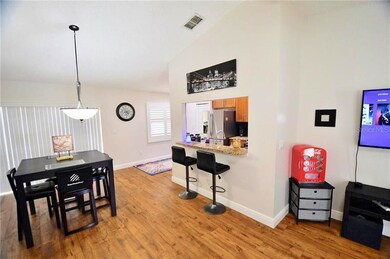
7835 Becket St New Port Richey, FL 34653
Millpond NeighborhoodHighlights
- Fitness Center
- Cathedral Ceiling
- Community Pool
- Deck
- Stone Countertops
- Recreation Facilities
About This Home
As of June 2021Right on the border of Trinity!! Don't miss YOUR chance to own this immaculate, fully and newly updated, move-in-ready home that is located in the fantastic community of Millpond Estates! The inviting floor plan of this 3 bedroom, 2 bath home has vaulted ceilings throughout, a kitchen with pass-through window with counter bar and breakfast nook and is open to the large and bright dining/living space. You will fall in love with the attention that has been placed in every detail of this completely updated home! LED lighting throughout! Granite counter tops in kitchen, over sized soft closing cabinets, stainless steel appliances, large drop in stainless sink, dual dishwasher, high end laminate flooring in main living areas, each bathroom has been remodeled, freshly painted interior and exterior, high end window shutters and bedrooms are equipped with space-saving closet systems.
The rear enclosed patio is appropriately sized for your entertaining and views your backyard that features your very own Bamboo trees! Home currently has a home automation/alarm/camera system equipped and home is equipped with EV charging (electric vehicle) via 240v 50amp Nema 14-50 outlet in the garage, both which could be sold with the home.
Last Agent to Sell the Property
HOMAN REALTY GROUP INC License #3267634 Listed on: 03/13/2018
Home Details
Home Type
- Single Family
Est. Annual Taxes
- $937
Year Built
- Built in 1989
Lot Details
- 4,940 Sq Ft Lot
- Property is zoned MPUD
HOA Fees
- $91 Monthly HOA Fees
Parking
- 2 Car Attached Garage
Home Design
- Slab Foundation
- Shingle Roof
- Block Exterior
Interior Spaces
- 1,305 Sq Ft Home
- Cathedral Ceiling
- Ceiling Fan
- Blinds
- Combination Dining and Living Room
Kitchen
- Range
- Dishwasher
- Stone Countertops
- Disposal
Flooring
- Carpet
- Laminate
Bedrooms and Bathrooms
- 3 Bedrooms
- 2 Full Bathrooms
Outdoor Features
- Deck
- Screened Patio
- Porch
Utilities
- Central Heating and Cooling System
- High Speed Internet
- Cable TV Available
Listing and Financial Details
- Down Payment Assistance Available
- Homestead Exemption
- Visit Down Payment Resource Website
- Tax Lot 132
- Assessor Parcel Number 15-26-16-0030-00000-1320
Community Details
Overview
- Association fees include cable TV, community pool
- Millpond Estates Subdivision
- The community has rules related to deed restrictions
- Rental Restrictions
Recreation
- Recreation Facilities
- Fitness Center
- Community Pool
- Community Spa
Ownership History
Purchase Details
Purchase Details
Purchase Details
Home Financials for this Owner
Home Financials are based on the most recent Mortgage that was taken out on this home.Purchase Details
Home Financials for this Owner
Home Financials are based on the most recent Mortgage that was taken out on this home.Purchase Details
Home Financials for this Owner
Home Financials are based on the most recent Mortgage that was taken out on this home.Purchase Details
Home Financials for this Owner
Home Financials are based on the most recent Mortgage that was taken out on this home.Similar Homes in the area
Home Values in the Area
Average Home Value in this Area
Purchase History
| Date | Type | Sale Price | Title Company |
|---|---|---|---|
| Special Warranty Deed | -- | -- | |
| Special Warranty Deed | -- | Bchh Inc | |
| Warranty Deed | $251,500 | Accommodation | |
| Warranty Deed | $193,000 | Heartland Title Co | |
| Warranty Deed | $175,000 | Title Town Partners Llc | |
| Warranty Deed | $108,000 | -- |
Mortgage History
| Date | Status | Loan Amount | Loan Type |
|---|---|---|---|
| Previous Owner | $184,220 | VA | |
| Previous Owner | $180,000 | VA | |
| Previous Owner | $169,900 | VA | |
| Previous Owner | $157,500 | Adjustable Rate Mortgage/ARM | |
| Previous Owner | $134,290 | VA | |
| Previous Owner | $70,000 | Credit Line Revolving | |
| Previous Owner | $13,000 | Credit Line Revolving | |
| Previous Owner | $110,160 | VA |
Property History
| Date | Event | Price | Change | Sq Ft Price |
|---|---|---|---|---|
| 06/15/2021 06/15/21 | Sold | $251,500 | -5.5% | $193 / Sq Ft |
| 05/19/2021 05/19/21 | Pending | -- | -- | -- |
| 05/06/2021 05/06/21 | For Sale | $266,000 | +52.0% | $204 / Sq Ft |
| 08/17/2018 08/17/18 | Off Market | $175,000 | -- | -- |
| 05/17/2018 05/17/18 | Sold | $193,000 | -1.0% | $148 / Sq Ft |
| 04/10/2018 04/10/18 | Pending | -- | -- | -- |
| 03/29/2018 03/29/18 | Price Changed | $194,900 | -1.3% | $149 / Sq Ft |
| 03/22/2018 03/22/18 | Price Changed | $197,500 | -1.2% | $151 / Sq Ft |
| 03/12/2018 03/12/18 | For Sale | $199,900 | +14.2% | $153 / Sq Ft |
| 08/17/2017 08/17/17 | Sold | $175,000 | +3.0% | $134 / Sq Ft |
| 07/10/2017 07/10/17 | Pending | -- | -- | -- |
| 06/30/2017 06/30/17 | For Sale | $169,900 | -10.5% | $130 / Sq Ft |
| 05/13/2017 05/13/17 | Pending | -- | -- | -- |
| 04/06/2017 04/06/17 | For Sale | $189,900 | -- | $146 / Sq Ft |
Tax History Compared to Growth
Tax History
| Year | Tax Paid | Tax Assessment Tax Assessment Total Assessment is a certain percentage of the fair market value that is determined by local assessors to be the total taxable value of land and additions on the property. | Land | Improvement |
|---|---|---|---|---|
| 2024 | $4,607 | $257,415 | $58,243 | $199,172 |
| 2023 | $4,451 | $249,652 | $42,583 | $207,069 |
| 2022 | $3,731 | $223,016 | $35,469 | $187,547 |
| 2021 | $2,845 | $165,373 | $31,814 | $133,559 |
| 2020 | $2,619 | $153,086 | $31,814 | $121,272 |
| 2019 | $2,395 | $135,434 | $31,814 | $103,620 |
| 2018 | $1,754 | $136,063 | $31,814 | $104,249 |
| 2017 | $937 | $86,234 | $0 | $0 |
| 2016 | $880 | $82,723 | $0 | $0 |
| 2015 | $890 | $82,148 | $0 | $0 |
| 2014 | $861 | $111,824 | $31,814 | $80,010 |
Agents Affiliated with this Home
-
M
Seller's Agent in 2021
Maria Alonzo
Florida Luxury Realty
-
N
Buyer's Agent in 2021
NON MEMBER
NON MEMBER
-
Scott Cushman

Seller's Agent in 2018
Scott Cushman
HOMAN REALTY GROUP INC
(813) 855-4982
32 Total Sales
-
Billie-Jo Stewart

Buyer's Agent in 2018
Billie-Jo Stewart
CHARLES RUTENBERG REALTY INC
(727) 515-5979
85 Total Sales
-
Len Lipply

Seller's Agent in 2017
Len Lipply
LIPPLY REAL ESTATE
(727) 642-0255
124 Total Sales
Map
Source: Stellar MLS
MLS Number: T2934239
APN: 15-26-16-0030-00000-1320
- 4320 Northampton Dr
- 4331 Foxboro Dr
- 4222 Northampton Dr
- 4420 Devon Dr
- 4410 Foxboro Dr
- 4214 Foxboro Dr
- 4429 Whitton Way
- 4208 Boston Cir
- 4112 Andover St
- 4270 Boston Cir
- 7823 Hardwick Dr Unit 224
- 7807 Hardwick Dr Unit 123
- 7807 Hardwick Dr Unit 115
- 7837 Hardwick Dr Unit 314
- 7828 Hardwick Dr Unit 923
- 7900 Hardwick Dr Unit 813
- 4515 Whitton Way Unit 121
- 7816 Hardwick Dr Unit 1013
- 7910 Hardwick Dr Unit 717
- 7802 Hardwick Dr Unit 1116
