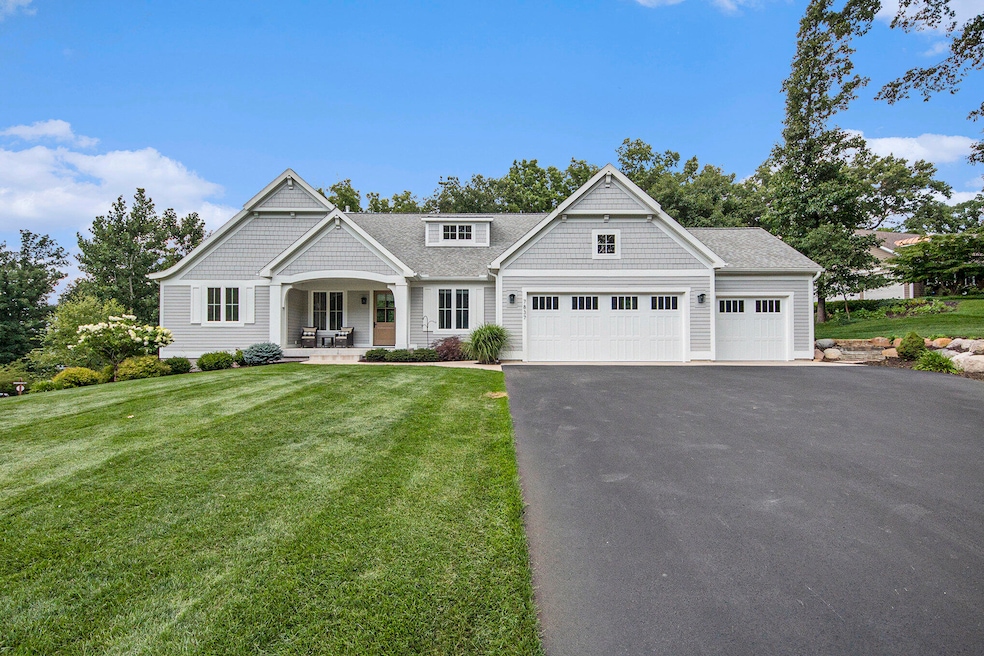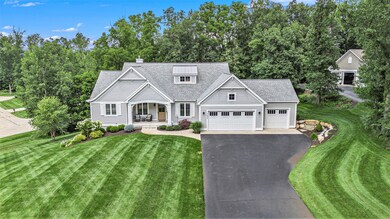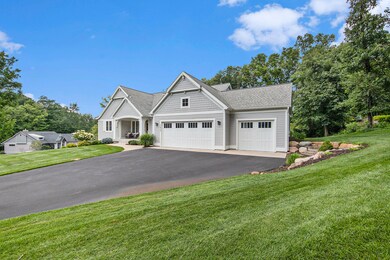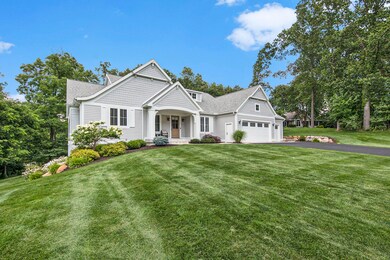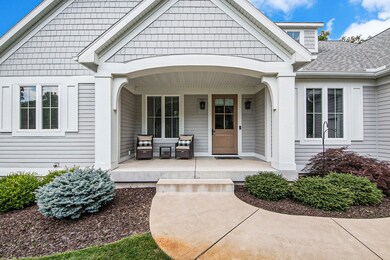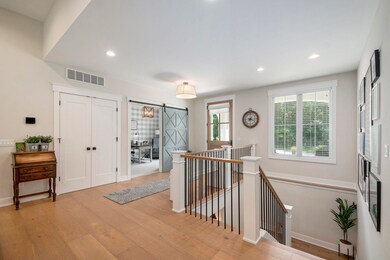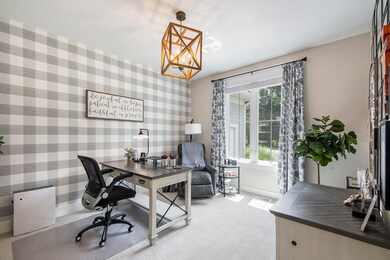
7837 Kodiak Ct SE Caledonia, MI 49316
Highlights
- Living Room with Fireplace
- Wooded Lot
- Sun or Florida Room
- Dutton Elementary School Rated A
- Wood Flooring
- Corner Lot: Yes
About This Home
As of October 2024Welcome to this 2019-built-ranch-style home on ~ 1-acre corner lot in a serene cul-de-sac. Featuring 4 bedrooms and 3.5 baths, this home offers hardwood floors throughout the main level a spacious living room with fireplace and built-in shelving, and a chef's kitchen with quartz countertops, a granite sink and KitchenAid appliances. The dining area seamlessly connects to a screened porch with fireplace, perfect for 3 season enjoyment. A main floor primary bedroom with ensuite, office, laundry room, and mudroom provide convenience. The finished walkout lower level includes 3 bedrooms, 2 full baths, wet bar, and ample storage. Custom shelving in all closets enhances organization. This home combines modern luxury with tranquility ideal for sophisticated living and entertaining.
Home Details
Home Type
- Single Family
Est. Annual Taxes
- $10,813
Year Built
- Built in 2019
Lot Details
- 0.9 Acre Lot
- Lot Dimensions are 178.89 x 326.99 x 217.14
- Cul-De-Sac
- Shrub
- Corner Lot: Yes
- Lot Has A Rolling Slope
- Sprinkler System
- Wooded Lot
- Property is zoned PUD, PUD
HOA Fees
- $50 Monthly HOA Fees
Parking
- 3 Car Attached Garage
- Garage Door Opener
Home Design
- Composition Roof
- HardiePlank Siding
Interior Spaces
- 4,136 Sq Ft Home
- 1-Story Property
- Wet Bar
- Bar Fridge
- Ceiling Fan
- Gas Log Fireplace
- Window Treatments
- Window Screens
- Living Room with Fireplace
- 2 Fireplaces
- Sun or Florida Room
Kitchen
- Eat-In Kitchen
- Range<<rangeHoodToken>>
- <<microwave>>
- Dishwasher
- Kitchen Island
- Disposal
Flooring
- Wood
- Ceramic Tile
Bedrooms and Bathrooms
- 4 Bedrooms | 1 Main Level Bedroom
- En-Suite Bathroom
Laundry
- Laundry Room
- Laundry on main level
- Dryer
- Washer
Finished Basement
- Walk-Out Basement
- Basement Fills Entire Space Under The House
- Sump Pump
- Natural lighting in basement
Outdoor Features
- Patio
- Porch
Utilities
- Forced Air Heating and Cooling System
- Heating System Uses Natural Gas
- Power Generator
- Well
- Natural Gas Water Heater
- Septic System
- High Speed Internet
Community Details
- Association fees include snow removal
- Fairbanks Estates Subdivision
Ownership History
Purchase Details
Home Financials for this Owner
Home Financials are based on the most recent Mortgage that was taken out on this home.Purchase Details
Home Financials for this Owner
Home Financials are based on the most recent Mortgage that was taken out on this home.Purchase Details
Home Financials for this Owner
Home Financials are based on the most recent Mortgage that was taken out on this home.Purchase Details
Purchase Details
Home Financials for this Owner
Home Financials are based on the most recent Mortgage that was taken out on this home.Similar Homes in Caledonia, MI
Home Values in the Area
Average Home Value in this Area
Purchase History
| Date | Type | Sale Price | Title Company |
|---|---|---|---|
| Warranty Deed | $820,000 | Ata National Title | |
| Warranty Deed | $665,000 | First American Title | |
| Warranty Deed | $665,000 | Chicago Title Of Michigan In | |
| Quit Claim Deed | -- | None Available | |
| Warranty Deed | -- | Chicago Title Of Michigan |
Mortgage History
| Date | Status | Loan Amount | Loan Type |
|---|---|---|---|
| Open | $80,000 | New Conventional | |
| Previous Owner | $215,000 | New Conventional | |
| Previous Owner | $215,000 | New Conventional | |
| Previous Owner | $414,000 | Future Advance Clause Open End Mortgage | |
| Previous Owner | $225,000 | Future Advance Clause Open End Mortgage | |
| Previous Owner | $1,200,000 | Credit Line Revolving |
Property History
| Date | Event | Price | Change | Sq Ft Price |
|---|---|---|---|---|
| 10/07/2024 10/07/24 | Sold | $820,000 | -1.2% | $198 / Sq Ft |
| 08/06/2024 08/06/24 | Pending | -- | -- | -- |
| 07/18/2024 07/18/24 | For Sale | $830,000 | +24.8% | $201 / Sq Ft |
| 07/23/2020 07/23/20 | Sold | $665,000 | -1.5% | $180 / Sq Ft |
| 06/19/2020 06/19/20 | Pending | -- | -- | -- |
| 01/15/2020 01/15/20 | For Sale | $675,000 | -- | $182 / Sq Ft |
Tax History Compared to Growth
Tax History
| Year | Tax Paid | Tax Assessment Tax Assessment Total Assessment is a certain percentage of the fair market value that is determined by local assessors to be the total taxable value of land and additions on the property. | Land | Improvement |
|---|---|---|---|---|
| 2025 | $7,805 | $456,300 | $0 | $0 |
| 2024 | $7,805 | $439,000 | $0 | $0 |
| 2023 | $7,465 | $389,800 | $0 | $0 |
| 2022 | $10,288 | $350,500 | $0 | $0 |
| 2021 | $10,078 | $329,500 | $0 | $0 |
| 2020 | $9,546 | $316,200 | $0 | $0 |
| 2019 | $1,359 | $36,000 | $0 | $0 |
| 2018 | $1,764 | $36,000 | $0 | $0 |
| 2017 | $1,396 | $31,000 | $0 | $0 |
| 2016 | $1,359 | $31,000 | $0 | $0 |
| 2015 | $1,336 | $31,000 | $0 | $0 |
| 2013 | -- | $27,600 | $0 | $0 |
Agents Affiliated with this Home
-
Laura Feagan

Seller's Agent in 2024
Laura Feagan
Coldwell Banker Schmidt Realtors
(616) 560-8067
18 Total Sales
-
Tony Lewis

Buyer's Agent in 2024
Tony Lewis
RE/MAX Michigan
(616) 957-0700
266 Total Sales
-
R
Seller's Agent in 2020
Ronald Palmer
Smith-Diamond Realty
-
Steve Volkers

Buyer's Agent in 2020
Steve Volkers
Five Star Real Estate (M6)
(616) 717-2179
193 Total Sales
-
S
Buyer's Agent in 2020
Steven Volkers
SVG Real Estate Firm - I
Map
Source: Southwestern Michigan Association of REALTORS®
MLS Number: 24036954
APN: 41-23-10-277-038
- 7121 Juneau Ct SE Unit 21
- 7922 Pine Edge Ct SE
- 7476 68th St SE
- 8284 Kettle Oak Dr
- 8296 Kettle Oak Dr SE
- 8344 Kettle Oak Dr SE
- 6130 Thornapple River Dr SE
- 7544 Thornapple River Dr SE
- 6505 Thornapple River Dr SE
- 5725 Whitneyville Ave SE
- 8550 66th St SE
- 6591 Phoenix Ct SE
- 7101 River Glen Dr SE
- 8041 Therese Ct SE Unit 83
- 8040 Therese Ct SE Unit 89
- 7751 Austinridge Dr SE
- 7190 Thornapple River Ct SE
- 6835 McCords Ave SE
- 7548 Willow Pointe Dr
- 8298 Thornapple River Dr SE
