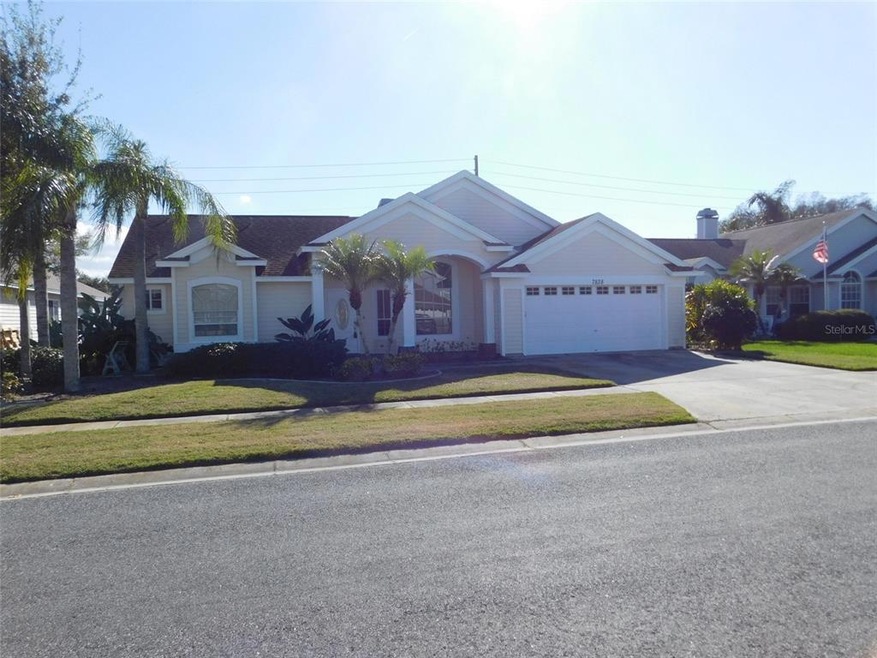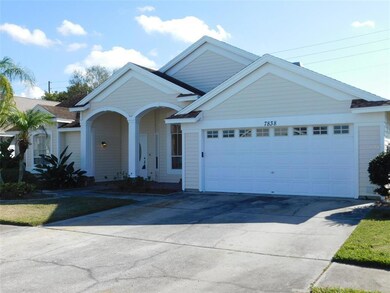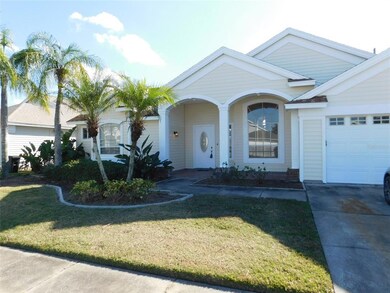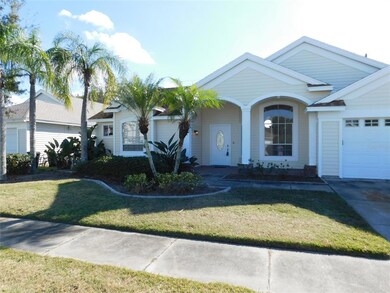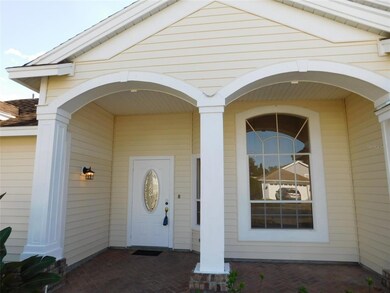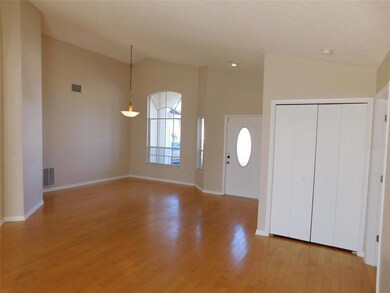
7838 Trail Run Loop New Port Richey, FL 34653
Seven Springs NeighborhoodHighlights
- Screened Pool
- Family Room with Fireplace
- Wood Flooring
- Open Floorplan
- Cathedral Ceiling
- Main Floor Primary Bedroom
About This Home
As of January 2022Location, Location, Location, this spacious, 4 Bedroom 2 Bath Pool Home with 2048 S/F, located in the Desirable, Deed Restricted Community of Mill Run. This Single-Family home is a true Diamond in the Rough, after some cosmetic repairs, updates, the sky is the limit. Bring your remodeling ideas. Some of the Highlights: New Roof 2011, A/C System 2014 Freshly Painted Interior and Exterior 2021, Split Bedrooms and Open Floor Plan, Wood Flooring in all Bedrooms, Living and Dining Area, Tile flooring in Kitchen, Family Room and Bathrooms, Fireplace, Large Screened in Pool. Fenced Back Yard, Perfect for entertaining or just relaxing and enjoying our great Florida Weather. and the list goes on. No Flood insurance required. Short drive to schools, shopping, restaurants. This is truly an ideal location if you are looking for a Family, 2nd or Retirement home, or seeking investment property. All room dimensions are estimates, please verify prior to offer. Sold AS IS with Right to Inspect.
Home Details
Home Type
- Single Family
Est. Annual Taxes
- $2,140
Year Built
- Built in 1995
Lot Details
- 7,702 Sq Ft Lot
- North Facing Home
- Fenced
- Property is zoned R4
HOA Fees
- $12 Monthly HOA Fees
Parking
- 2 Car Attached Garage
- Garage Door Opener
- Driveway
Home Design
- Slab Foundation
- Wood Frame Construction
- Shingle Roof
- Vinyl Siding
Interior Spaces
- 2,048 Sq Ft Home
- Open Floorplan
- Shelving
- Cathedral Ceiling
- Ceiling Fan
- Wood Burning Fireplace
- Sliding Doors
- Family Room with Fireplace
- Family Room Off Kitchen
- Combination Dining and Living Room
- Inside Utility
- Laundry in unit
Kitchen
- Eat-In Kitchen
- Breakfast Bar
- Range
- Microwave
- Dishwasher
- Tile Countertops
- Disposal
Flooring
- Wood
- Carpet
- Tile
Bedrooms and Bathrooms
- 4 Bedrooms
- Primary Bedroom on Main
- Split Bedroom Floorplan
- En-Suite Bathroom
- Walk-In Closet
- 2 Full Bathrooms
- Dual Sinks
- Private Water Closet
- Bathtub With Separate Shower Stall
- Garden Bath
Pool
- Screened Pool
- In Ground Pool
- Gunite Pool
- Fence Around Pool
Outdoor Features
- Covered patio or porch
Utilities
- Central Heating and Cooling System
- Electric Water Heater
- Cable TV Available
Community Details
- Ensuvi Property Management Association, Phone Number (844) 436-7884
- Visit Association Website
- Mill Run Ph 04 Subdivision
- The community has rules related to deed restrictions
Listing and Financial Details
- Visit Down Payment Resource Website
- Legal Lot and Block 5 / B
- Assessor Parcel Number 16-26-15-011.0-00B.00-005.0
Ownership History
Purchase Details
Home Financials for this Owner
Home Financials are based on the most recent Mortgage that was taken out on this home.Purchase Details
Home Financials for this Owner
Home Financials are based on the most recent Mortgage that was taken out on this home.Purchase Details
Home Financials for this Owner
Home Financials are based on the most recent Mortgage that was taken out on this home.Similar Homes in New Port Richey, FL
Home Values in the Area
Average Home Value in this Area
Purchase History
| Date | Type | Sale Price | Title Company |
|---|---|---|---|
| Warranty Deed | $372,000 | Consumer Title & Escrow Servic | |
| Warranty Deed | $277,500 | Galaxy Title Agency Llc | |
| Warranty Deed | $29,000 | -- |
Mortgage History
| Date | Status | Loan Amount | Loan Type |
|---|---|---|---|
| Previous Owner | $222,000 | Purchase Money Mortgage | |
| Previous Owner | $137,500 | Credit Line Revolving | |
| Previous Owner | $80,300 | Credit Line Revolving | |
| Previous Owner | $108,300 | Purchase Money Mortgage |
Property History
| Date | Event | Price | Change | Sq Ft Price |
|---|---|---|---|---|
| 06/14/2025 06/14/25 | Price Changed | $474,500 | -1.0% | $232 / Sq Ft |
| 05/21/2025 05/21/25 | For Sale | $479,500 | 0.0% | $234 / Sq Ft |
| 06/04/2024 06/04/24 | Under Contract | -- | -- | -- |
| 06/03/2024 06/03/24 | Rented | $2,875 | 0.0% | -- |
| 05/08/2024 05/08/24 | For Rent | $2,875 | +6.5% | -- |
| 04/11/2022 04/11/22 | Rented | $2,700 | 0.0% | -- |
| 04/02/2022 04/02/22 | Under Contract | -- | -- | -- |
| 03/24/2022 03/24/22 | Price Changed | $2,700 | -5.3% | $1 / Sq Ft |
| 03/15/2022 03/15/22 | For Rent | $2,850 | 0.0% | -- |
| 01/27/2022 01/27/22 | Sold | $372,000 | +11.0% | $182 / Sq Ft |
| 01/14/2022 01/14/22 | Pending | -- | -- | -- |
| 01/11/2022 01/11/22 | For Sale | $335,000 | -- | $164 / Sq Ft |
Tax History Compared to Growth
Tax History
| Year | Tax Paid | Tax Assessment Tax Assessment Total Assessment is a certain percentage of the fair market value that is determined by local assessors to be the total taxable value of land and additions on the property. | Land | Improvement |
|---|---|---|---|---|
| 2024 | $6,886 | $406,075 | $49,439 | $356,636 |
| 2023 | $6,113 | $347,289 | $46,679 | $300,610 |
| 2022 | $2,189 | $170,010 | $0 | $0 |
| 2021 | $2,139 | $165,060 | $34,901 | $130,159 |
| 2020 | $2,101 | $162,790 | $30,055 | $132,735 |
| 2019 | $2,058 | $159,130 | $0 | $0 |
| 2018 | $1,990 | $156,171 | $0 | $0 |
| 2017 | $1,976 | $156,171 | $0 | $0 |
| 2016 | $1,911 | $149,813 | $0 | $0 |
| 2015 | $1,936 | $148,772 | $0 | $0 |
| 2014 | $1,880 | $150,986 | $28,468 | $122,518 |
Agents Affiliated with this Home
-
Matt Mayers
M
Seller's Agent in 2025
Matt Mayers
LIFES A BEACH REAL ESTATE
33 Total Sales
-
Yosvani Ledo

Seller's Agent in 2024
Yosvani Ledo
PMI PINELLAS
(786) 223-6998
1 Total Sale
-
Tom Bales

Seller's Agent in 2022
Tom Bales
HOMESMART
(727) 458-8731
2 in this area
39 Total Sales
-
Mark A. Middleton

Buyer's Agent in 2022
Mark A. Middleton
COMPASS FLORIDA, LLC
(727) 871-7653
6 in this area
373 Total Sales
Map
Source: Stellar MLS
MLS Number: U8148393
APN: 15-26-16-0110-00B00-0050
- 7944 Royal Hart Dr
- 5036 Glenhurst Ln
- 4752 Weasel Dr
- 8127 Tarsier Ave
- 4728 Swallowtail Dr
- 8110 Damara Dr
- 4652 Swallowtail Dr
- 8216 Damara Dr
- 4529 Whitton Way Unit 214
- 4529 Whitton Way Unit 211
- 4529 Whitton Way Unit 223
- 4519 Swallowtail Dr
- 4515 Whitton Way Unit 121
- 4420 Devon Dr
- 4410 Foxboro Dr
- 4411 Whitton Way
- 7923 Woburn St
- 4429 Whitton Way
- 4575 Whitton Way Unit 1132
- 4505 Alligator Dr
