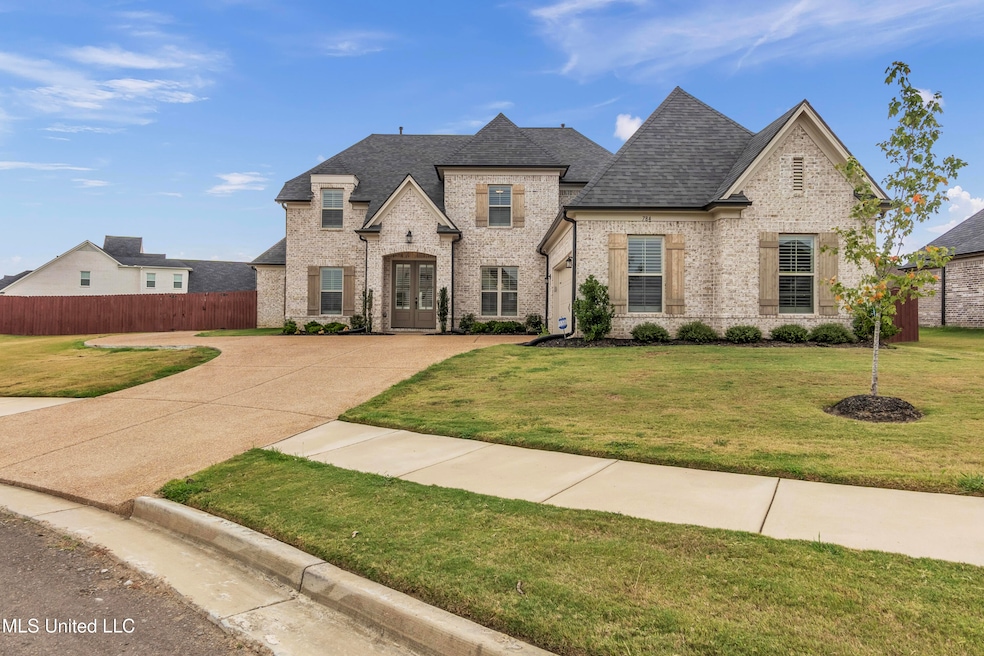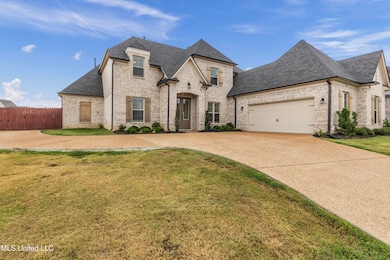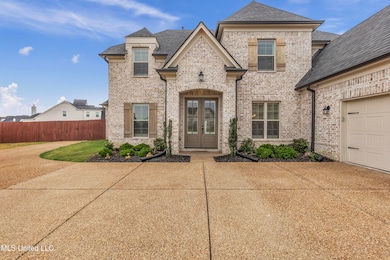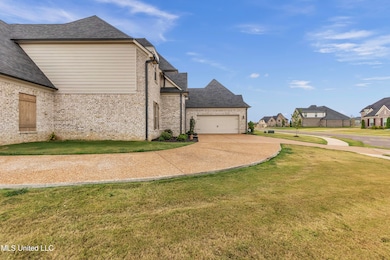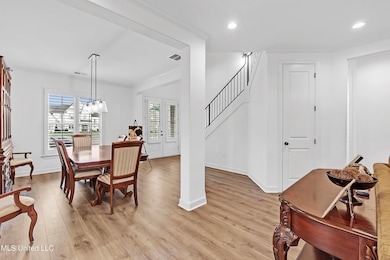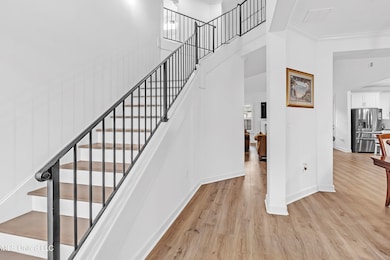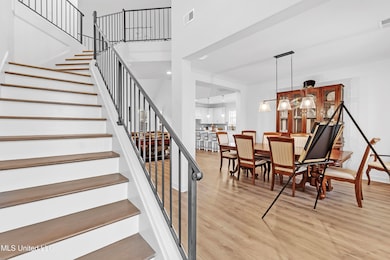784 Arrow Cove Olive Branch, MS 38654
Estimated payment $2,852/month
Highlights
- Open Floorplan
- Traditional Architecture
- Main Floor Primary Bedroom
- Pleasant Hill Elementary School Rated A-
- Wood Flooring
- High Ceiling
About This Home
Welcome to 784 Arrow Cove, a stunning 5-bedroom, 3-bath home in the highly desirable Hawks Crossing community of Olive Branch. Built in 2023, this Lynwood floor plan offers over 3,000 square feet of open-concept living space with soaring ceilings, crown molding, and an inviting layout perfect for entertaining and everyday living. The gourmet kitchen is a true showpiece with custom cabinetry, a spacious island, stainless steel appliances, and a breakfast area that flows seamlessly into the great room featuring a cozy gas fireplace. The primary suite, located on the main level, is a private retreat with a spa-inspired bathroom complete with a soaking tub, walk-through shower, and double vanities. Upstairs, additional bedrooms provide plenty of flexibility for family, guests, or office space. This home is practically brand new but includes upgrades that will save you thousands compared to new construction, such as $13,000 in plantation shutters, a full privacy fence, and an extended driveway. Outdoors, enjoy a covered patio and large fenced backyard that's perfect for gatherings or simply relaxing in private. Located directly across from Lewisburg Elementary and within the award-winning Lewisburg School District, this home offers both luxury and convenience in one of Olive Branch's most sought-after communities.
Home Details
Home Type
- Single Family
Est. Annual Taxes
- $454
Year Built
- Built in 2023
Lot Details
- 0.34 Acre Lot
- Privacy Fence
- Zoning described as Single Family Residential
Parking
- 2 Car Garage
- Side Facing Garage
- Driveway
Home Design
- Traditional Architecture
- Brick Exterior Construction
- Slab Foundation
- Architectural Shingle Roof
- HardiePlank Type
Interior Spaces
- 3,004 Sq Ft Home
- 2-Story Property
- Open Floorplan
- Crown Molding
- Tray Ceiling
- High Ceiling
- Ceiling Fan
- Ventless Fireplace
- Gas Fireplace
- Double Pane Windows
- Low Emissivity Windows
- Vinyl Clad Windows
- Plantation Shutters
- Great Room with Fireplace
- Storage
Kitchen
- Breakfast Room
- Eat-In Kitchen
- Gas Range
- Range Hood
- Microwave
- Dishwasher
- Kitchen Island
- Built-In or Custom Kitchen Cabinets
- Disposal
Flooring
- Wood
- Carpet
- Tile
Bedrooms and Bathrooms
- 5 Bedrooms
- Primary Bedroom on Main
- Walk-In Closet
- 3 Full Bathrooms
- Double Vanity
- Soaking Tub
- Separate Shower
Outdoor Features
- Patio
- Porch
Schools
- Lewisburg Elementary School
- Lewisburg Middle School
- Lewisburg High School
Utilities
- Cooling System Powered By Gas
- Central Heating and Cooling System
- Cable TV Available
Community Details
- Property has a Home Owners Association
- Hawks Crossing Subdivision
Listing and Financial Details
- Assessor Parcel Number 2069320600030100
Map
Home Values in the Area
Average Home Value in this Area
Tax History
| Year | Tax Paid | Tax Assessment Tax Assessment Total Assessment is a certain percentage of the fair market value that is determined by local assessors to be the total taxable value of land and additions on the property. | Land | Improvement |
|---|---|---|---|---|
| 2024 | $454 | $4,500 | $4,500 | $0 |
| 2023 | $454 | $4,500 | $0 | $0 |
| 2022 | $454 | $4,500 | $4,500 | $0 |
Property History
| Date | Event | Price | List to Sale | Price per Sq Ft | Prior Sale |
|---|---|---|---|---|---|
| 09/04/2025 09/04/25 | For Sale | $535,000 | +2.9% | $178 / Sq Ft | |
| 02/29/2024 02/29/24 | Sold | -- | -- | -- | View Prior Sale |
| 01/30/2024 01/30/24 | Pending | -- | -- | -- | |
| 05/11/2023 05/11/23 | For Sale | $519,900 | -- | $173 / Sq Ft |
Purchase History
| Date | Type | Sale Price | Title Company |
|---|---|---|---|
| Warranty Deed | -- | Memphis Title |
Source: MLS United
MLS Number: 4124532
APN: 2069320600030100
- 10190 May Flowers St
- 7333 Deerbrook Rd
- 7188 Larkfield Cove
- 6919 Oak Forest Dr
- 7839 Gardendale Dr
- 7231 N Hamilton Cir
- 7843 Gardendale Dr
- 7851 Gardendale Dr
- 7721 Ferndale Dr
- 7736 Ferndale Dr
- 7867 Gardendale Dr
- 7881 Gardendale Dr
- 7899 Gardendale Dr
- 7905 Gardendale Dr
- 6934 Sunrise Loop W
- 7843 Ferndale Dr
- 6643 Hummingbird Cove
- 7975 Crescent Cir
- 0 S Hamilton Cir
- 7523 Dogwood Ln
- 7333 Eastover Blvd
- 7120 Oak Forest Dr
- 7130 Larkfield Rd
- 7159 Eastover Blvd
- 7354 Pamela Cove
- 7309 Gerralyn Cove
- 7826 Ferndale Dr
- 6358 Red Bird Dr
- 7868 Ridgedale Dr
- 7892 Ridgedale Dr
- 7787 Allen Ridge Ln
- 7972 Ridgedale Dr
- 7896 Allen Ridge Ln
- 7274 Busher Dr
- 6495 Cheyenne Dr
- 6447 Cheyenne Dr
- 6423 Cheyenne Dr
- 6441 Asbury Place
- 6453 Nesting Dove
- 6329 Asbury Place
