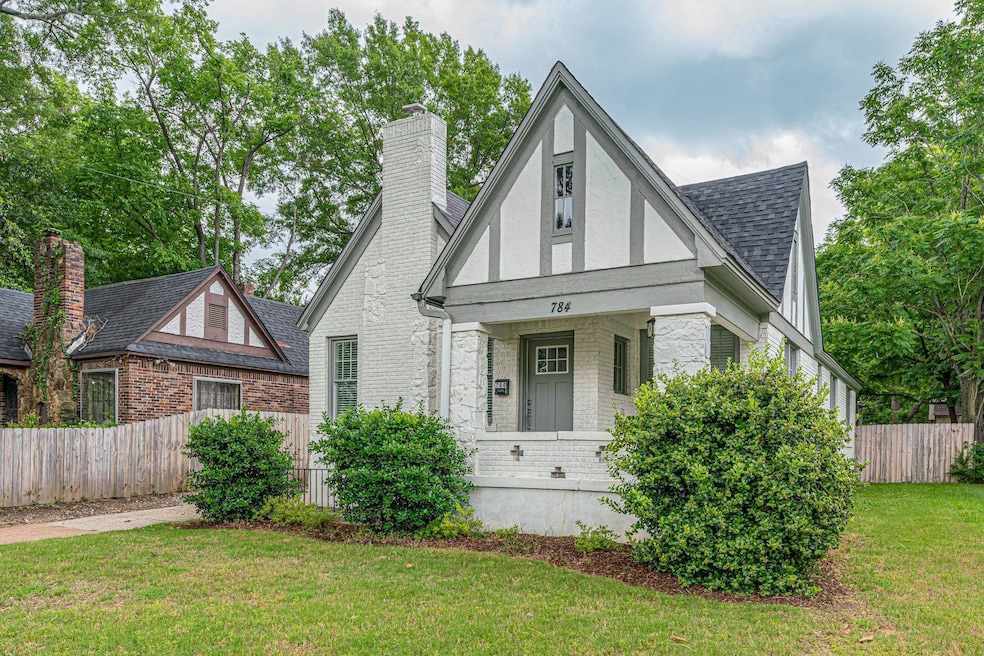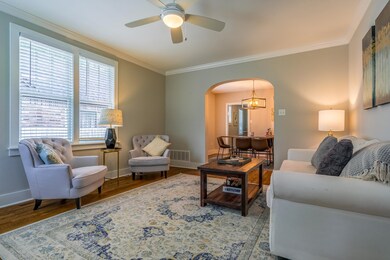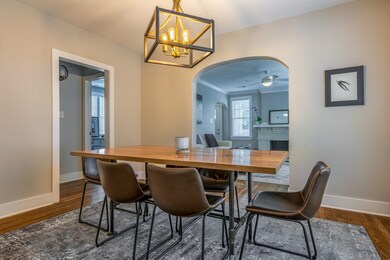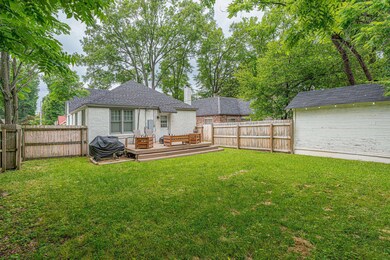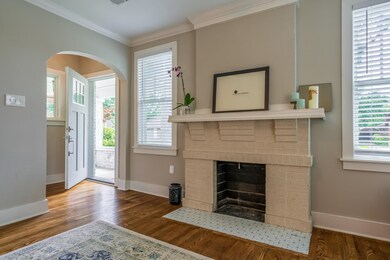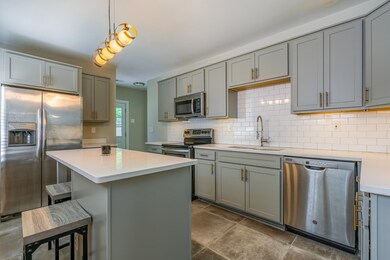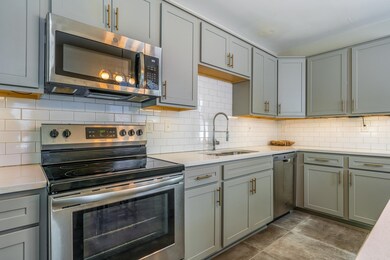
784 N Mclean Blvd Memphis, TN 38107
Vollintine Evergreen NeighborhoodEstimated Value: $227,000 - $302,000
Highlights
- Updated Kitchen
- Wood Flooring
- Separate Formal Living Room
- Deck
- Attic
- Some Wood Windows
About This Home
As of June 2022Beautiful Bungalow that is very well maintained. Minutes to Rhodes, Zoo, and Overton Park. Everything is up to date. So many features: smooth ceilings, hardwood floors, stainless steel appliances, an island in the kitchen, a primary ensuite that has a free standing soaker tub, tiled shower, 1 car detached garage, fenced backyard, and wood deck.
Last Agent to Sell the Property
Crye-Leike, Inc., REALTORS License #259358 Listed on: 05/26/2022

Home Details
Home Type
- Single Family
Est. Annual Taxes
- $1,950
Year Built
- Built in 1935
Lot Details
- 6,534 Sq Ft Lot
- Lot Dimensions are 50x132
- Wood Fence
- Level Lot
Home Design
- Bungalow
- Composition Shingle Roof
- Pier And Beam
Interior Spaces
- 1,200-1,399 Sq Ft Home
- 1,315 Sq Ft Home
- 1-Story Property
- Smooth Ceilings
- Fireplace Features Masonry
- Some Wood Windows
- Double Pane Windows
- Window Treatments
- Separate Formal Living Room
- Dining Room
- Den with Fireplace
- Pull Down Stairs to Attic
Kitchen
- Updated Kitchen
- Eat-In Kitchen
- Breakfast Bar
- Self-Cleaning Oven
- Cooktop
- Microwave
- Dishwasher
- Kitchen Island
- Disposal
Flooring
- Wood
- Tile
Bedrooms and Bathrooms
- 2 Main Level Bedrooms
- Split Bedroom Floorplan
- Walk-In Closet
- Remodeled Bathroom
- 2 Full Bathrooms
- Dual Vanity Sinks in Primary Bathroom
- Bathtub With Separate Shower Stall
Laundry
- Laundry Room
- Dryer
- Washer
Home Security
- Burglar Security System
- Fire and Smoke Detector
Parking
- 1 Car Detached Garage
- Front Facing Garage
- Driveway
Outdoor Features
- Deck
Utilities
- Central Heating and Cooling System
- Heating System Uses Gas
- Gas Water Heater
Community Details
- Voluntary home owners association
- E B Lemaster Subdivision
Listing and Financial Details
- Assessor Parcel Number 036070 00026
Ownership History
Purchase Details
Home Financials for this Owner
Home Financials are based on the most recent Mortgage that was taken out on this home.Purchase Details
Home Financials for this Owner
Home Financials are based on the most recent Mortgage that was taken out on this home.Purchase Details
Home Financials for this Owner
Home Financials are based on the most recent Mortgage that was taken out on this home.Similar Homes in Memphis, TN
Home Values in the Area
Average Home Value in this Area
Purchase History
| Date | Buyer | Sale Price | Title Company |
|---|---|---|---|
| Birmingham Taylor L | $300,000 | Edco Title & Closing Services | |
| Powell Winston Ryding | $252,500 | None Available | |
| Go Grizzlies Llc | $120,000 | Mid South Title |
Mortgage History
| Date | Status | Borrower | Loan Amount |
|---|---|---|---|
| Open | Birmingham Taylor L | $285,000 | |
| Previous Owner | Powell Winston Ryding | $189,375 | |
| Previous Owner | Go Grizzlies Llc | $156,750 |
Property History
| Date | Event | Price | Change | Sq Ft Price |
|---|---|---|---|---|
| 06/30/2022 06/30/22 | Sold | $300,000 | +9.1% | $250 / Sq Ft |
| 05/26/2022 05/26/22 | For Sale | $275,000 | +8.9% | $229 / Sq Ft |
| 04/20/2020 04/20/20 | Sold | $252,500 | -6.4% | $210 / Sq Ft |
| 04/13/2020 04/13/20 | Pending | -- | -- | -- |
| 03/05/2020 03/05/20 | For Sale | $269,900 | +124.9% | $225 / Sq Ft |
| 05/07/2019 05/07/19 | Sold | $120,000 | -33.3% | $100 / Sq Ft |
| 04/16/2019 04/16/19 | Pending | -- | -- | -- |
| 04/13/2019 04/13/19 | Price Changed | $179,900 | -5.3% | $150 / Sq Ft |
| 04/12/2019 04/12/19 | For Sale | $189,900 | -- | $158 / Sq Ft |
Tax History Compared to Growth
Tax History
| Year | Tax Paid | Tax Assessment Tax Assessment Total Assessment is a certain percentage of the fair market value that is determined by local assessors to be the total taxable value of land and additions on the property. | Land | Improvement |
|---|---|---|---|---|
| 2025 | $1,950 | $74,275 | $10,300 | $63,975 |
| 2024 | $1,950 | $57,525 | $10,300 | $47,225 |
| 2023 | $3,504 | $57,525 | $10,300 | $47,225 |
| 2022 | $3,504 | $57,525 | $10,300 | $47,225 |
| 2021 | $1,985 | $57,525 | $10,300 | $47,225 |
| 2020 | $1,652 | $37,625 | $10,300 | $27,325 |
| 2019 | $1,203 | $37,625 | $10,300 | $27,325 |
| 2018 | $1,202 | $37,625 | $10,300 | $27,325 |
| 2017 | $1,231 | $37,625 | $10,300 | $27,325 |
| 2016 | $1,532 | $35,050 | $0 | $0 |
| 2014 | $1,532 | $35,050 | $0 | $0 |
Agents Affiliated with this Home
-
Brian Bennett
B
Seller's Agent in 2022
Brian Bennett
Crye-Leike
(901) 734-0852
1 in this area
8 Total Sales
-
Erica Martin

Buyer's Agent in 2022
Erica Martin
Real Estate Agency
(901) 359-8976
2 in this area
111 Total Sales
-
Amanda Hewgley
A
Seller's Agent in 2020
Amanda Hewgley
Summerlin & Associates, LLC
(901) 233-7347
8 Total Sales
-

Buyer's Agent in 2020
Shane Adams
Zach Taylor Real Estate
(901) 786-3708
34 Total Sales
-
Barbara Temple Fletcher

Seller's Agent in 2019
Barbara Temple Fletcher
Adaro Realty, Inc.
(901) 848-8256
8 in this area
69 Total Sales
-
M
Buyer's Agent in 2019
Megan Skelton
ResiAmerica, Inc.
Map
Source: Memphis Area Association of REALTORS®
MLS Number: 10124850
APN: 03-6070-0-0026
- 802 N Mclean Blvd
- 789 N Mclean Blvd
- 767 N Barksdale St
- 1877 Lyndale Ave
- 910 N Barksdale St
- 1900 Snowden Ave
- 920 N Barksdale St
- 933 N Mclean Blvd
- 769 N Auburndale St
- 1906 Vollintine Ave
- 1951 Snowden Ave
- 914 N Auburndale St
- 920 N Auburndale St
- 865 N Evergreen St
- 1856 Monticello Dr
- 1021 N Barksdale St
- 1009 University St
- 903 N Belvedere Blvd
- 1960 N Parkway Unit 109
- 1960 N Parkway Unit 1106
- 784 N Mclean Blvd
- 778 N Mclean Blvd
- 790 N Mclean Blvd
- 1867 Crump Ave
- 774 N Mclean Blvd
- 1871 Crump Ave
- 768 N Mclean Blvd
- 1842 Mignon Ave
- 1877 Crump Ave
- 785 N Mclean Blvd
- 1838 Mignon Ave
- 1862 Crump Ave
- 1839 Crump Ave
- 758 N Mclean Blvd
- 1866 Crump Ave
- 1881 Crump Ave
- 808 N Mclean Blvd
- 1872 Crump Ave
- 1839 Mignon Ave
- 1833 Crump Ave
