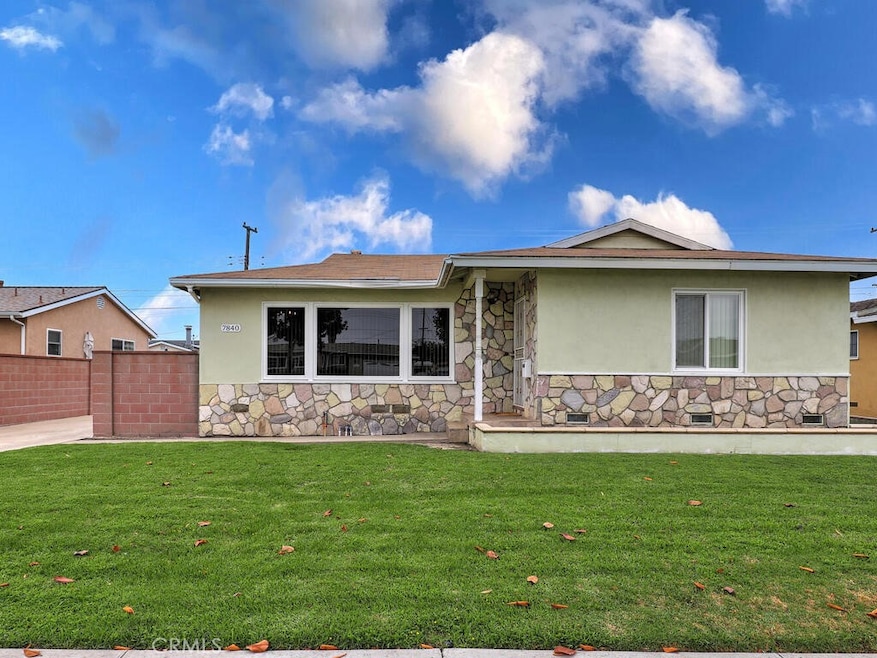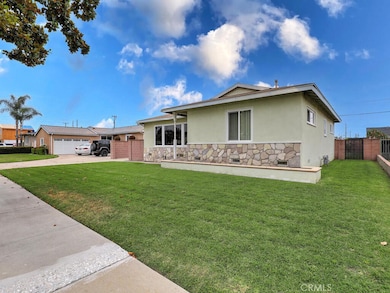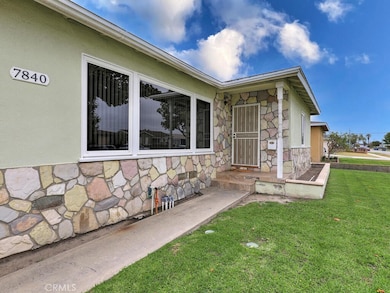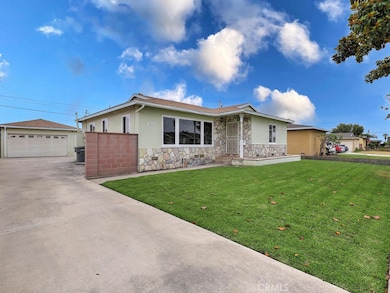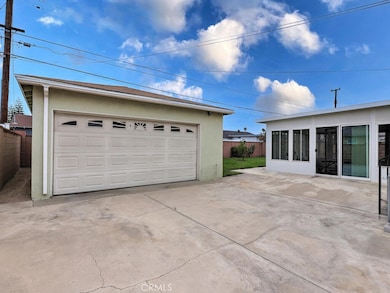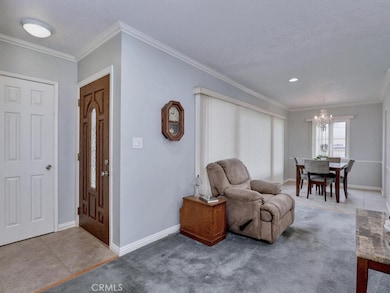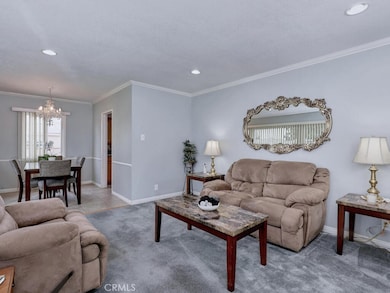
7840 La Mesa Way Buena Park, CA 90620
Estimated payment $4,615/month
Highlights
- Hot Property
- Updated Kitchen
- Traditional Architecture
- John F. Kennedy High School Rated A
- Property is near public transit
- Main Floor Bedroom
About This Home
This is a Classic Beauty just waiting for you to move on in! 3 bedrooms 2 baths, 1202 sqft and upgrades throughout. Excellent location in a great neighborhood with pride of ownership neighbors all around. Newer Central Air and Heating, raised foundation, dual pane windows, detached garage in the back is great for folks with work trucks and RV storage. Come on in to find custom 2 tone paint is soft peaceful colors, bright and light and a pleasure to view. Kitchen has been remodeled with plenty of cabinets, granite counter tops, dual stainless sinks, brand new stainless dishwasher, freestanding stainless gas stove, and a matching breakfast nook table! The primary bedroom is currently used as a den with an attached remodeled 3/4 bath. Additional 2 bedrooms are generous with good space in the wardrobes. The full bath in the hallway is completely remodeled, granite countertop, tile surround. The enclosed patio off the den is fully permitted and in great shape! Currently used as an exercise room, could be a play area or family room. Kennedy/Walker school district, walk to Raymond Temple elementary. Thank you for showing this wonderful home!
Listing Agent
ReMax Tiffany Real Estate Brokerage Phone: 714-478-2054 License #00892521 Listed on: 06/13/2025
Co-Listing Agent
ReMax Tiffany Real Estate Brokerage Phone: 714-478-2054 License #01440600
Open House Schedule
-
Saturday, June 21, 202511:00 am to 2:00 pm6/21/2025 11:00:00 AM +00:006/21/2025 2:00:00 PM +00:00Add to Calendar
Home Details
Home Type
- Single Family
Est. Annual Taxes
- $1,246
Year Built
- Built in 1955 | Remodeled
Lot Details
- 6,429 Sq Ft Lot
- Cul-De-Sac
- West Facing Home
- Block Wall Fence
- Front Yard
- Density is up to 1 Unit/Acre
Parking
- 2 Car Garage
- 3 Open Parking Spaces
- Parking Available
- Front Facing Garage
- Two Garage Doors
Home Design
- Traditional Architecture
- Raised Foundation
- Composition Roof
- Stucco
Interior Spaces
- 1,212 Sq Ft Home
- 1-Story Property
- Crown Molding
- Recessed Lighting
- Double Pane Windows
- Window Screens
- L-Shaped Dining Room
- Home Gym
Kitchen
- Updated Kitchen
- Breakfast Area or Nook
- Gas Range
- Free-Standing Range
- Range Hood
- Dishwasher
- Granite Countertops
- Disposal
Flooring
- Carpet
- Laminate
- Tile
Bedrooms and Bathrooms
- 3 Main Level Bedrooms
- Remodeled Bathroom
- Bathroom on Main Level
- Granite Bathroom Countertops
- Bathtub with Shower
- Walk-in Shower
- Linen Closet In Bathroom
Laundry
- Laundry Room
- Laundry in Kitchen
- Washer and Gas Dryer Hookup
Home Security
- Carbon Monoxide Detectors
- Fire and Smoke Detector
Outdoor Features
- Concrete Porch or Patio
- Exterior Lighting
- Rain Gutters
Schools
- Raymond Temple Elementary School
- Walker/Oxford Middle School
- Kennedy/Oxford High School
Utilities
- Central Heating and Cooling System
- Natural Gas Connected
- Gas Water Heater
- Satellite Dish
- Cable TV Available
Additional Features
- No Interior Steps
- Property is near public transit
Community Details
- No Home Owners Association
Listing and Financial Details
- Assessor Parcel Number 26337105
- Seller Considering Concessions
Map
Home Values in the Area
Average Home Value in this Area
Tax History
| Year | Tax Paid | Tax Assessment Tax Assessment Total Assessment is a certain percentage of the fair market value that is determined by local assessors to be the total taxable value of land and additions on the property. | Land | Improvement |
|---|---|---|---|---|
| 2024 | $1,246 | $77,216 | $28,236 | $48,980 |
| 2023 | $1,213 | $75,702 | $27,682 | $48,020 |
| 2022 | $1,192 | $74,218 | $27,139 | $47,079 |
| 2021 | $1,098 | $72,763 | $26,607 | $46,156 |
| 2020 | $922 | $57,122 | $26,334 | $30,788 |
| 2019 | $905 | $56,002 | $25,817 | $30,185 |
| 2018 | $889 | $54,904 | $25,310 | $29,594 |
| 2017 | $865 | $53,828 | $24,814 | $29,014 |
| 2016 | $850 | $52,773 | $24,327 | $28,446 |
| 2015 | $838 | $51,981 | $23,962 | $28,019 |
| 2014 | $803 | $50,963 | $23,492 | $27,471 |
Property History
| Date | Event | Price | Change | Sq Ft Price |
|---|---|---|---|---|
| 06/13/2025 06/13/25 | For Sale | $850,000 | -- | $701 / Sq Ft |
Purchase History
| Date | Type | Sale Price | Title Company |
|---|---|---|---|
| Interfamily Deed Transfer | -- | None Available | |
| Interfamily Deed Transfer | -- | None Available |
Similar Homes in the area
Source: California Regional Multiple Listing Service (CRMLS)
MLS Number: PW25131113
APN: 263-371-05
- 7961 La Mirada Cir
- 7830 La Carta Cir
- 6364 Hancock Way
- 7571 San Rafael Dr
- 8121 San Mateo Cir
- 7860 La Fiesta Dr
- 6172 San Ricardo Way
- 6800 Berry Ave
- 5842 Shasta Cir
- 8195 Valley View St
- 5841 Crocus Cir
- 7451 Apache Dr
- 5742 Thelma Ave
- 5875 Rio Way
- 8072 Sundance Ln
- 6952 Sandburg Dr
- 5972 Crescent Ave
- 6534 San Homero Way
- 8577 San Romolo Way
- 54 Revell Cir
