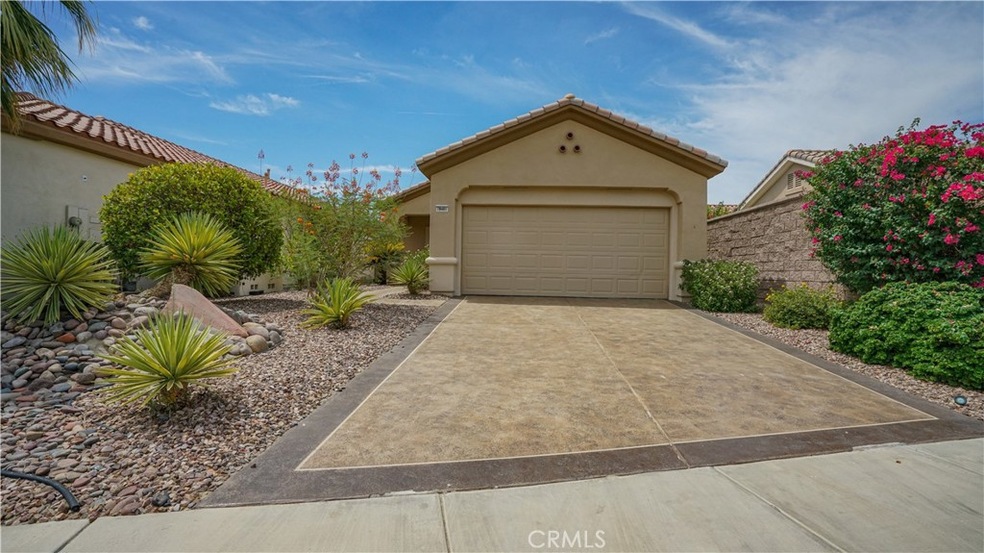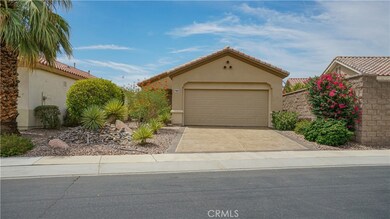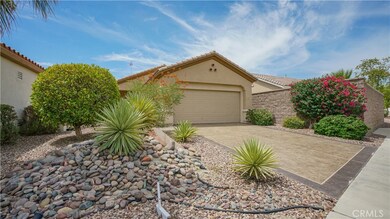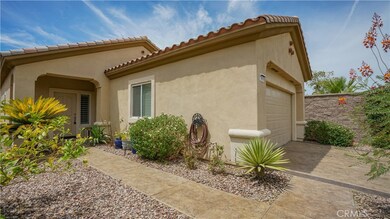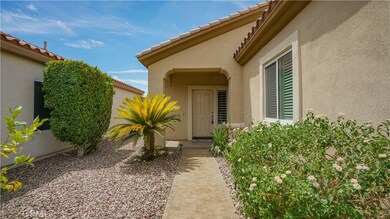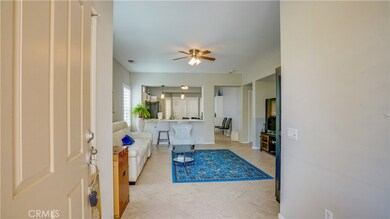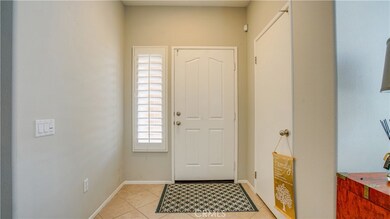
78401 Hampshire Ave Palm Desert, CA 92211
Sun City Palm Desert NeighborhoodEstimated Value: $384,000 - $411,000
Highlights
- Golf Course Community
- Gated with Attendant
- Senior Community
- Fitness Center
- Filtered Pool
- Pond View
About This Home
As of October 2022Resort/ country club living at its best. This cozy home features two bedrooms, two baths, living/great room, custom window shutters and a eat-in kitchen with additional eating space at the marble counter. The kitchen has recently been remodeled to today's quality standards. Also featured is tile flooring through the entire home. Cozy yet spacious enough to entertain if that's your preference. The two car garage also has room for storage or a golf cart with one other vehicle.
The rear yard can be your private paradise with the shade from the trees to help keep the area cool. Also in the rear yard is a built-in water fall for that soothing oasis feeling. To top it off there is a covered patio with retractable (3) screens that also helps cool the patio and adds additional privacy.
The community has soooo much to offer such as, two Billy Casper designed golf courses, a club house, sport courts, dining and tons of social activities.
Adult living at it's finest!!
Last Agent to Sell the Property
COLDWELL BANKER TOWN & COUNTRY License #01013266 Listed on: 07/21/2022

Last Buyer's Agent
Susan Thomas
License #01362598
Home Details
Home Type
- Single Family
Est. Annual Taxes
- $5,243
Year Built
- Built in 2002
Lot Details
- 5,227 Sq Ft Lot
- Desert faces the front and back of the property
- Block Wall Fence
- Fence is in excellent condition
- Drip System Landscaping
- Gentle Sloping Lot
- Front and Back Yard Sprinklers
- Back and Front Yard
- Property is zoned SP ZONE
HOA Fees
Parking
- 2 Car Direct Access Garage
- Parking Available
- Front Facing Garage
- Two Garage Doors
- Garage Door Opener
- Driveway Up Slope From Street
Property Views
- Pond
- Mountain
Home Design
- Traditional Architecture
- Modern Architecture
- Turnkey
- Planned Development
- Permanent Foundation
- Slab Foundation
- Fire Rated Drywall
- Interior Block Wall
- Tile Roof
- Stucco
Interior Spaces
- 1,110 Sq Ft Home
- 1-Story Property
- Ceiling Fan
- Recessed Lighting
- Double Pane Windows
- Shutters
- Custom Window Coverings
- Window Screens
- Sliding Doors
- Living Room
- Storage
- Tile Flooring
Kitchen
- Kitchenette
- Updated Kitchen
- Eat-In Kitchen
- Breakfast Bar
- Butlers Pantry
- Gas Oven
- Gas Range
- Free-Standing Range
- Microwave
- Water Line To Refrigerator
- Dishwasher
- Self-Closing Cabinet Doors
- Disposal
Bedrooms and Bathrooms
- 2 Main Level Bedrooms
- Walk-In Closet
- Mirrored Closets Doors
- Bathroom on Main Level
- 2 Full Bathrooms
- Bathtub
- Walk-in Shower
- Exhaust Fan In Bathroom
Laundry
- Laundry Room
- Laundry in Garage
- Dryer
- Washer
Home Security
- Alarm System
- Carbon Monoxide Detectors
- Fire and Smoke Detector
- Pest Guard System
Accessible Home Design
- Doors swing in
- More Than Two Accessible Exits
Pool
- Filtered Pool
- In Ground Pool
- Heated Spa
- In Ground Spa
- Fence Around Pool
Outdoor Features
- Covered patio or porch
- Exterior Lighting
- Rain Gutters
Location
- Suburban Location
Utilities
- Forced Air Heating and Cooling System
- Heating System Uses Natural Gas
- Natural Gas Connected
- Gas Water Heater
- Water Softener
- Cable TV Available
Listing and Financial Details
- Tax Lot 35
- Tax Tract Number 29880
- Assessor Parcel Number 748400024
- $318 per year additional tax assessments
Community Details
Overview
- Senior Community
- Sun City Palm Desert Community Association, Phone Number (760) 200-2276
- Katie Rabago HOA
- Built by Del Webb
- Sun City Subdivision
Amenities
- Clubhouse
- Banquet Facilities
- Billiard Room
- Meeting Room
- Card Room
- Recreation Room
Recreation
- Golf Course Community
- Tennis Courts
- Sport Court
- Fitness Center
- Community Pool
- Community Spa
Security
- Gated with Attendant
- Resident Manager or Management On Site
- Controlled Access
Ownership History
Purchase Details
Home Financials for this Owner
Home Financials are based on the most recent Mortgage that was taken out on this home.Purchase Details
Purchase Details
Home Financials for this Owner
Home Financials are based on the most recent Mortgage that was taken out on this home.Purchase Details
Home Financials for this Owner
Home Financials are based on the most recent Mortgage that was taken out on this home.Purchase Details
Purchase Details
Home Financials for this Owner
Home Financials are based on the most recent Mortgage that was taken out on this home.Purchase Details
Purchase Details
Purchase Details
Home Financials for this Owner
Home Financials are based on the most recent Mortgage that was taken out on this home.Similar Homes in Palm Desert, CA
Home Values in the Area
Average Home Value in this Area
Purchase History
| Date | Buyer | Sale Price | Title Company |
|---|---|---|---|
| Gibbons Robert | $388,000 | -- | |
| Roberts Mollie J | -- | None Available | |
| Roberts Joseph B | $239,000 | Consumers Title Company | |
| Magnum Property Investments Llc | -- | None Available | |
| Liberty Fund Llc | $162,131 | None Available | |
| Flener Jack | -- | Chicago Title Company | |
| Flener Jack | -- | First American Title Co | |
| Flener Jack | $292,000 | First American Title Co | |
| Judd Michele A | $217,500 | Fntic | |
| Morgan Ervin E | $158,500 | First American Title Co |
Mortgage History
| Date | Status | Borrower | Loan Amount |
|---|---|---|---|
| Previous Owner | Gibbons Robert | $273,000 | |
| Previous Owner | Roberts Joseph B | $191,200 | |
| Previous Owner | Magnum Property Investments Llc | $147,500,000 | |
| Previous Owner | Flener Jack | $255,000 | |
| Previous Owner | Flener Jack | $264,000 | |
| Previous Owner | Judd Michele A | $100,000 | |
| Previous Owner | Morgan Ervin E | $100,000 |
Property History
| Date | Event | Price | Change | Sq Ft Price |
|---|---|---|---|---|
| 10/05/2022 10/05/22 | Sold | $388,000 | -2.6% | $350 / Sq Ft |
| 09/08/2022 09/08/22 | Pending | -- | -- | -- |
| 08/24/2022 08/24/22 | Price Changed | $398,350 | -4.0% | $359 / Sq Ft |
| 08/17/2022 08/17/22 | For Sale | $415,000 | +7.0% | $374 / Sq Ft |
| 08/10/2022 08/10/22 | Off Market | $388,000 | -- | -- |
| 08/01/2022 08/01/22 | For Sale | $415,000 | 0.0% | $374 / Sq Ft |
| 07/24/2022 07/24/22 | Pending | -- | -- | -- |
| 07/21/2022 07/21/22 | For Sale | $415,000 | +73.6% | $374 / Sq Ft |
| 03/16/2018 03/16/18 | Sold | $239,000 | 0.0% | $215 / Sq Ft |
| 01/24/2018 01/24/18 | Pending | -- | -- | -- |
| 01/11/2018 01/11/18 | For Sale | $239,000 | -- | $215 / Sq Ft |
Tax History Compared to Growth
Tax History
| Year | Tax Paid | Tax Assessment Tax Assessment Total Assessment is a certain percentage of the fair market value that is determined by local assessors to be the total taxable value of land and additions on the property. | Land | Improvement |
|---|---|---|---|---|
| 2023 | $5,243 | $388,000 | $30,000 | $358,000 |
| 2022 | $3,393 | $256,254 | $64,063 | $192,191 |
| 2021 | $3,308 | $251,230 | $62,807 | $188,423 |
| 2020 | $3,250 | $248,654 | $62,163 | $186,491 |
| 2019 | $3,190 | $243,780 | $60,945 | $182,835 |
| 2018 | $2,326 | $165,578 | $49,672 | $115,906 |
| 2017 | $2,393 | $162,333 | $48,699 | $113,634 |
| 2016 | $2,184 | $159,151 | $47,745 | $111,406 |
| 2015 | $2,188 | $156,763 | $47,029 | $109,734 |
| 2014 | $2,155 | $153,694 | $46,108 | $107,586 |
Agents Affiliated with this Home
-
DeWayne Sanders
D
Seller's Agent in 2022
DeWayne Sanders
COLDWELL BANKER TOWN & COUNTRY
(951) 313-4608
1 in this area
7 Total Sales
-
S
Buyer's Agent in 2022
Susan Thomas
-
Cory Alan

Seller's Agent in 2018
Cory Alan
RE/MAX Consultants
(310) 544-3200
2 in this area
82 Total Sales
-
N
Buyer's Agent in 2018
NonMember AgentDefault
NonMember OfficeDefault
Map
Source: California Regional Multiple Listing Service (CRMLS)
MLS Number: IV22161247
APN: 748-400-024
- 78433 Hampshire Ave
- 78478 Hampshire Ave
- 78577 Hampshire Ave
- 39262 Gainsborough Cir
- 39309 Mirage Cir
- 78627 Golden Reed Dr
- 78496 Sterling Ln
- 78573 Platinum Dr
- 78629 Rockwell Cir
- 78658 Rockwell Cir
- 78613 Platinum Dr
- 78721 Hampshire Ave
- 78697 Golden Reed Dr
- 78509 Palm Tree Ave
- 78685 Rockwell Cir
- 78664 Platinum Dr
- 39575 Manorgate Rd
- 78288 Allegro Dr
- 78462 Palm Tree Ave
- 78756 Golden Reed Dr
- 78401 Hampshire Ave
- 78409 Hampshire Ave
- 39674 Kent Dr
- 39688 Kent Dr
- 78417 Hampshire Ave
- 39702 Kent Dr
- 39693 Cardington Way
- 39707 Cardington Way
- 78425 Hampshire Ave
- 39721 Cardington Way
- 39679 Cardington Way
- 78398 Hampshire Ave
- 78406 Hampshire Ave
- 78390 Hampshire Ave
- 78394 Winsford Cir
- 78410 Winsford Cir
- 78414 Hampshire Ave
- 78382 Hampshire Ave
- 78424 Hampshire Ave
- 78424 Glastonbury Way
