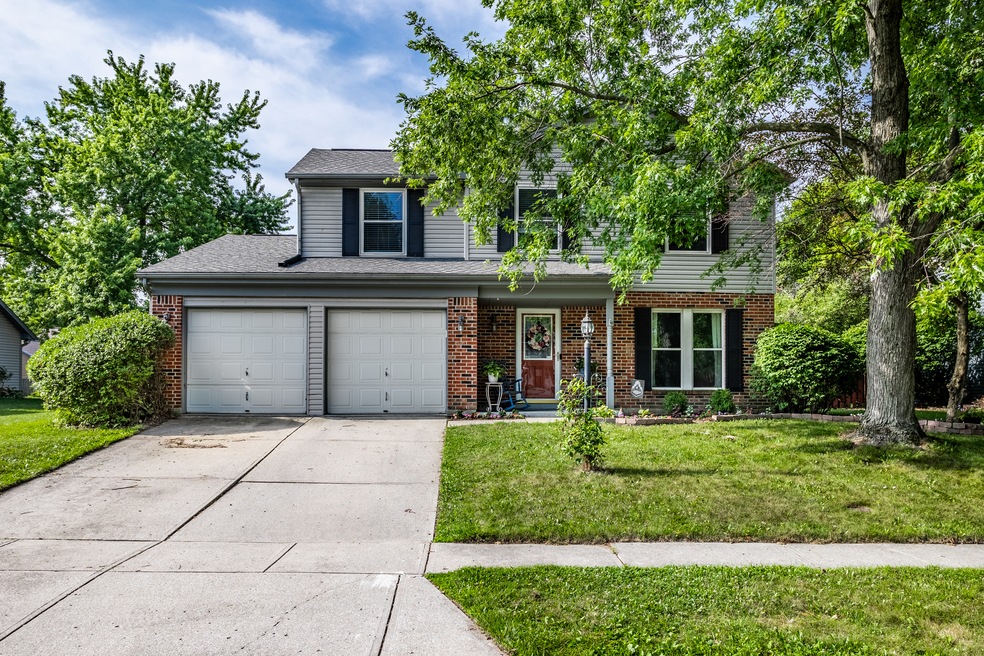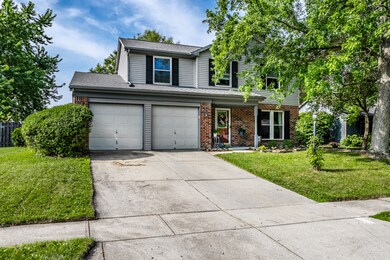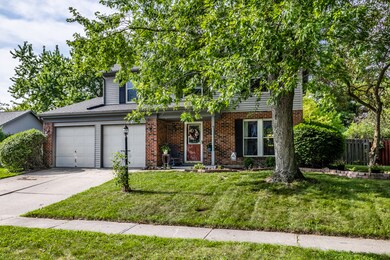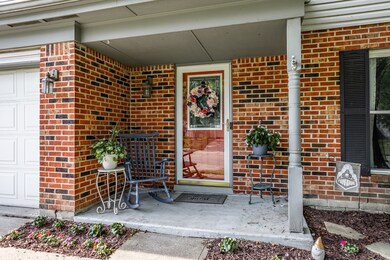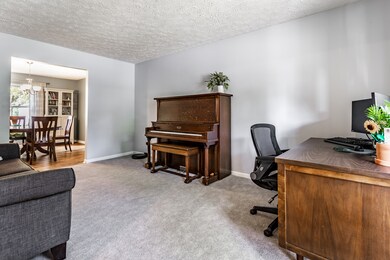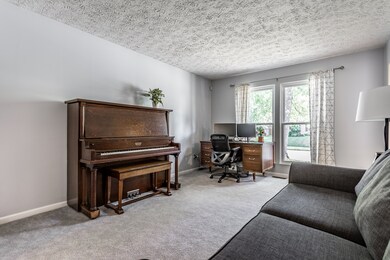
7841 Dawson Dr Fishers, IN 46038
Highlights
- Basketball Court
- Mature Trees
- Separate Formal Living Room
- New Britton Elementary School Rated A
- Traditional Architecture
- No HOA
About This Home
As of August 2023Sunblest Farms Beauty! This 4-bedroom home has so much to offer - 2 separate living spaces as well as a formal dining room offer plenty of room to entertain and work from home. Kitchen is spacious, all appliances included. Fully fenced yard with play set, storage shed and basketball court! Attached 2-car garage offers ample storage. An incredible Fishers location close to the Nickel Plate District and a short walk to Holland Park - playground, pickleball courts, splash pad & much more . Updates include flooring on the main, ceiling fans, water softener '18, oven/range '19, roof on house & storage shed '20, dishwasher '23. No HOA. Schedule your showing today!
Last Agent to Sell the Property
@properties Brokerage Email: alex.hallmann@talktotucker.com License #RB17001454 Listed on: 07/20/2023

Co-Listed By
F.C. Tucker Company Brokerage Email: alex.hallmann@talktotucker.com License #RB14040767
Last Buyer's Agent
Perla Palma
Carpenter, REALTORS®

Home Details
Home Type
- Single Family
Est. Annual Taxes
- $2,260
Year Built
- Built in 1988
Lot Details
- 0.25 Acre Lot
- Mature Trees
Parking
- 2 Car Attached Garage
Home Design
- Traditional Architecture
- Brick Exterior Construction
- Slab Foundation
- Vinyl Siding
Interior Spaces
- 2-Story Property
- Woodwork
- Vinyl Clad Windows
- Entrance Foyer
- Separate Formal Living Room
- Formal Dining Room
- Attic Access Panel
- Laundry closet
Kitchen
- Breakfast Bar
- Electric Oven
- Built-In Microwave
- Dishwasher
- Disposal
Bedrooms and Bathrooms
- 4 Bedrooms
Home Security
- Security System Owned
- Fire and Smoke Detector
Outdoor Features
- Basketball Court
- Covered patio or porch
- Fire Pit
- Shed
- Storage Shed
- Playground
Schools
- New Britton Elementary School
- Riverside Junior High
- Riverside Intermediate School
- Fishers High School
Utilities
- Forced Air Heating System
- Heating System Uses Gas
- Gas Water Heater
Community Details
- No Home Owners Association
- Sunblest Farms Subdivision
Listing and Financial Details
- Legal Lot and Block 17 / 1
- Assessor Parcel Number 291036313016000006
Ownership History
Purchase Details
Home Financials for this Owner
Home Financials are based on the most recent Mortgage that was taken out on this home.Purchase Details
Home Financials for this Owner
Home Financials are based on the most recent Mortgage that was taken out on this home.Purchase Details
Home Financials for this Owner
Home Financials are based on the most recent Mortgage that was taken out on this home.Similar Homes in Fishers, IN
Home Values in the Area
Average Home Value in this Area
Purchase History
| Date | Type | Sale Price | Title Company |
|---|---|---|---|
| Warranty Deed | $330,000 | First American Title | |
| Deed | $195,000 | -- | |
| Warranty Deed | $195,000 | Title Services | |
| Warranty Deed | -- | -- |
Mortgage History
| Date | Status | Loan Amount | Loan Type |
|---|---|---|---|
| Closed | $19,800 | No Value Available | |
| Open | $320,100 | New Conventional | |
| Previous Owner | $165,750 | New Conventional | |
| Previous Owner | $128,925 | New Conventional | |
| Previous Owner | $105,613 | New Conventional | |
| Previous Owner | $101,200 | New Conventional | |
| Previous Owner | $132,034 | FHA |
Property History
| Date | Event | Price | Change | Sq Ft Price |
|---|---|---|---|---|
| 08/25/2023 08/25/23 | Sold | $330,000 | +4.8% | $184 / Sq Ft |
| 07/23/2023 07/23/23 | Pending | -- | -- | -- |
| 07/20/2023 07/20/23 | For Sale | $315,000 | +61.5% | $176 / Sq Ft |
| 05/31/2018 05/31/18 | Sold | $195,000 | 0.0% | $109 / Sq Ft |
| 03/08/2018 03/08/18 | For Sale | $195,000 | -- | $109 / Sq Ft |
Tax History Compared to Growth
Tax History
| Year | Tax Paid | Tax Assessment Tax Assessment Total Assessment is a certain percentage of the fair market value that is determined by local assessors to be the total taxable value of land and additions on the property. | Land | Improvement |
|---|---|---|---|---|
| 2024 | $2,924 | $290,200 | $86,000 | $204,200 |
| 2023 | $2,924 | $266,900 | $53,800 | $213,100 |
| 2022 | $2,261 | $227,600 | $53,800 | $173,800 |
| 2021 | $2,261 | $199,600 | $53,800 | $145,800 |
| 2020 | $2,064 | $185,000 | $53,800 | $131,200 |
| 2019 | $1,844 | $170,300 | $27,300 | $143,000 |
| 2018 | $1,710 | $161,500 | $27,300 | $134,200 |
| 2017 | $1,525 | $150,200 | $27,300 | $122,900 |
| 2016 | $1,434 | $144,600 | $27,300 | $117,300 |
| 2014 | $1,217 | $135,200 | $27,300 | $107,900 |
| 2013 | $1,217 | $134,000 | $27,300 | $106,700 |
Agents Affiliated with this Home
-

Seller's Agent in 2023
Alex Hallmann
@properties
(317) 224-3335
5 in this area
253 Total Sales
-

Seller Co-Listing Agent in 2023
Molly Hadley
F.C. Tucker Company
(317) 446-7656
7 in this area
454 Total Sales
-
P
Buyer's Agent in 2023
Perla Palma
Carpenter, REALTORS®
-

Seller's Agent in 2018
Stephanie Evelo
Keller Williams Indy Metro NE
(317) 863-9011
23 in this area
872 Total Sales
-

Seller Co-Listing Agent in 2018
Meg Hall
Keller Williams Indy Metro NE
(317) 727-3626
6 in this area
61 Total Sales
-
D
Buyer's Agent in 2018
Dan Brown
F.C. Tucker Company
Map
Source: MIBOR Broker Listing Cooperative®
MLS Number: 21932659
APN: 29-10-36-313-016.000-006
- 11857 Ashton Dr
- 804 Sunblest Blvd
- 8245 Bostic Dr
- 8194 Bostic Ct
- 7683 Madden Dr
- 7645 Madden Dr
- 12570 Pewter Place
- 12594 Pasco St
- 8256 Jo Ellen Dr
- 315 Heritage Ct
- 524 Concord Ct
- 12634 Mustard Seed Ct
- 7616 Concord Ln
- 7335 Pymbroke Dr
- 8520 Lincoln Ct
- 8704 Morgan Dr
- 8677 Morgan Dr
- 8695 Morgan Dr
- 8740 Morgan Dr
- 8850 Tanner Dr
