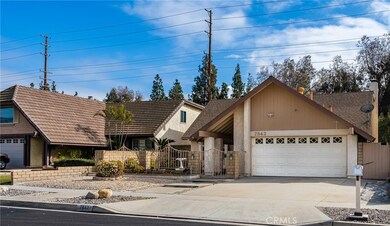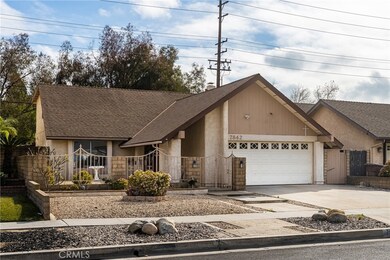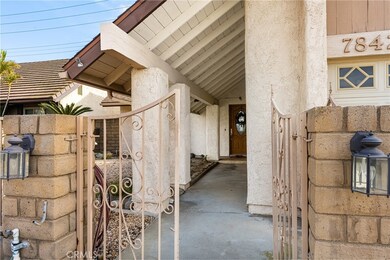
7842 E Woodsboro Ave Anaheim, CA 92807
Anaheim Hills NeighborhoodHighlights
- In Ground Pool
- Fishing
- Cathedral Ceiling
- Bernardo Yorba Middle School Rated A
- Property is near a park
- 5-minute walk to Yorba Regional Park
About This Home
As of June 2025Treasured home situated within the highly desirable Placentia Yorba Linda Unified School District. This home checks all the boxes, including a bedroom on the ground floor, an entertainer's backyard complete with a pool and spa, and located across the street from Yorba Regional Park. The interior has been freshly painted, boasts newer carpeting, water softener and is complemented by a highly functional layout. Upon entering, you are welcomed by a formal living room to the left and a guest bedroom or office to the right, which conveniently provides access to a full bathroom. Continuing through the lower level, the kitchen seamlessly connects to the family room, which features a cozy fireplace and offers a splendid view of the recently replastered pool in the backyard. The upper level comprises three additional bedrooms, including an oversized primary suite. This property is ideally positioned near the Savi Ranch shopping center, major freeways, and the picturesque Yorba Regional Park. Do not miss out on this home!
Last Agent to Sell the Property
First Team Real Estate Brokerage Phone: 714-655-5860 License #01316399 Listed on: 02/06/2025

Home Details
Home Type
- Single Family
Est. Annual Taxes
- $2,275
Year Built
- Built in 1976
Lot Details
- 6,049 Sq Ft Lot
- Brick Fence
- Fence is in good condition
- Private Yard
- Back and Front Yard
Parking
- 2 Car Direct Access Garage
- Parking Available
- Two Garage Doors
- Garage Door Opener
- Driveway
Home Design
- Turnkey
- Cosmetic Repairs Needed
- Slab Foundation
- Fire Rated Drywall
- Composition Roof
- Asphalt Roof
- Stucco
Interior Spaces
- 2,238 Sq Ft Home
- 2-Story Property
- Cathedral Ceiling
- Fireplace With Gas Starter
- Blinds
- Bay Window
- Window Screens
- Sliding Doors
- Family Room with Fireplace
- Family Room Off Kitchen
- Living Room
- Formal Dining Room
- Carpet
- Pool Views
Kitchen
- Open to Family Room
- Breakfast Bar
- Gas Cooktop
- <<microwave>>
- Dishwasher
- Granite Countertops
- Disposal
Bedrooms and Bathrooms
- 4 Bedrooms | 1 Main Level Bedroom
- Walk-In Closet
- Bathroom on Main Level
- 3 Full Bathrooms
- Dual Vanity Sinks in Primary Bathroom
- <<tubWithShowerToken>>
- Walk-in Shower
- Exhaust Fan In Bathroom
Laundry
- Laundry Room
- Laundry in Garage
- Gas And Electric Dryer Hookup
Home Security
- Carbon Monoxide Detectors
- Fire and Smoke Detector
Accessible Home Design
- Grab Bar In Bathroom
- Doors swing in
- No Interior Steps
Pool
- In Ground Pool
- In Ground Spa
Outdoor Features
- Slab Porch or Patio
- Exterior Lighting
Location
- Property is near a park
- Suburban Location
Schools
- Woodsboro Elementary School
- Bernardo Yorba Middle School
- Esperanza High School
Utilities
- Central Heating and Cooling System
- Underground Utilities
- 220 Volts in Garage
- Natural Gas Connected
- Phone Available
- Cable TV Available
Listing and Financial Details
- Tax Lot 110
- Tax Tract Number 8831
- Assessor Parcel Number 35109203
Community Details
Overview
- No Home Owners Association
Recreation
- Fishing
Ownership History
Purchase Details
Home Financials for this Owner
Home Financials are based on the most recent Mortgage that was taken out on this home.Purchase Details
Home Financials for this Owner
Home Financials are based on the most recent Mortgage that was taken out on this home.Purchase Details
Similar Homes in Anaheim, CA
Home Values in the Area
Average Home Value in this Area
Purchase History
| Date | Type | Sale Price | Title Company |
|---|---|---|---|
| Grant Deed | $1,400,000 | Western Resources Title | |
| Grant Deed | $1,108,000 | Western Resources Title | |
| Deed | -- | None Listed On Document | |
| Deed | -- | None Listed On Document |
Mortgage History
| Date | Status | Loan Amount | Loan Type |
|---|---|---|---|
| Open | $700,000 | New Conventional | |
| Previous Owner | $250,000 | Credit Line Revolving | |
| Previous Owner | $250,000 | Credit Line Revolving | |
| Previous Owner | $50,000 | Credit Line Revolving |
Property History
| Date | Event | Price | Change | Sq Ft Price |
|---|---|---|---|---|
| 06/02/2025 06/02/25 | Sold | $1,400,000 | +1.5% | $626 / Sq Ft |
| 04/28/2025 04/28/25 | Pending | -- | -- | -- |
| 04/08/2025 04/08/25 | For Sale | $1,379,888 | +24.5% | $617 / Sq Ft |
| 02/21/2025 02/21/25 | Sold | $1,108,000 | +0.8% | $495 / Sq Ft |
| 02/06/2025 02/06/25 | For Sale | $1,099,000 | -- | $491 / Sq Ft |
Tax History Compared to Growth
Tax History
| Year | Tax Paid | Tax Assessment Tax Assessment Total Assessment is a certain percentage of the fair market value that is determined by local assessors to be the total taxable value of land and additions on the property. | Land | Improvement |
|---|---|---|---|---|
| 2024 | $2,275 | $185,058 | $45,298 | $139,760 |
| 2023 | $2,231 | $181,430 | $44,410 | $137,020 |
| 2022 | $2,207 | $177,873 | $43,539 | $134,334 |
| 2021 | $2,170 | $174,386 | $42,686 | $131,700 |
| 2020 | $2,172 | $172,598 | $42,248 | $130,350 |
| 2019 | $2,103 | $169,214 | $41,419 | $127,795 |
| 2018 | $2,076 | $165,897 | $40,607 | $125,290 |
| 2017 | $2,042 | $162,645 | $39,811 | $122,834 |
| 2016 | $2,002 | $159,456 | $39,030 | $120,426 |
| 2015 | $1,978 | $157,061 | $38,443 | $118,618 |
| 2014 | $1,920 | $153,985 | $37,690 | $116,295 |
Agents Affiliated with this Home
-
Denise Tash

Seller's Agent in 2025
Denise Tash
First Team Real Estate
(714) 655-5860
12 in this area
134 Total Sales
-
Abdolazim Moridzadeh
A
Seller's Agent in 2025
Abdolazim Moridzadeh
BHHS CA Properties
(714) 637-7240
5 in this area
15 Total Sales
-
Cambria Unger
C
Seller Co-Listing Agent in 2025
Cambria Unger
First Team Real Estate
(714) 584-2700
9 in this area
43 Total Sales
Map
Source: California Regional Multiple Listing Service (CRMLS)
MLS Number: PW25021360
APN: 351-092-03
- 1201 N Mosswood Dr
- 1265 N Andrea Ln
- 7772 E Northfield Ave
- 20754 Tulip Cir
- 20720 Cottonwood Rd
- 5825 Paseo de la Cumbre
- 5940 Avenida Antigua
- 7680 E Eucalyptus Way
- 21094 Trailside Dr
- 21340 Via Del Puma
- 20642 Paseo de la Cumbre
- 8180 E Brookdale Ln
- 7436 E Woodsboro Ave
- 7615 E Silver Dollar Ln
- 5595 Avenida Adobe
- 185 S Trish Ct
- 5590 Calle Vista Linda
- 181 S Canyon Crest Dr
- 20130 Thagard Way
- 20485 Via Canarias






