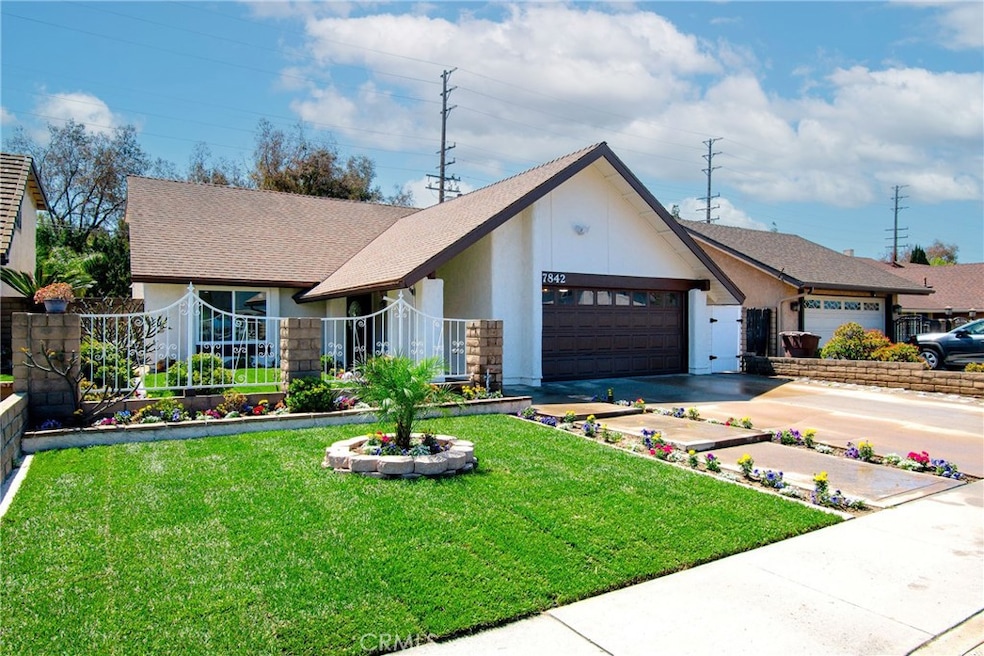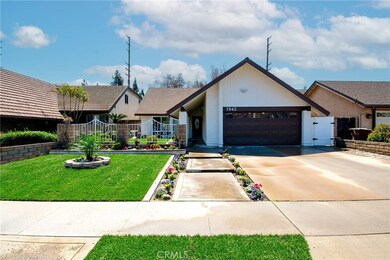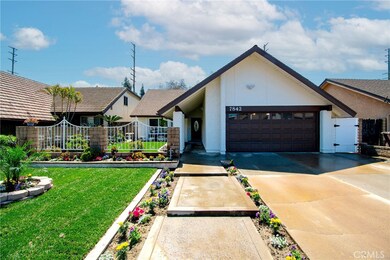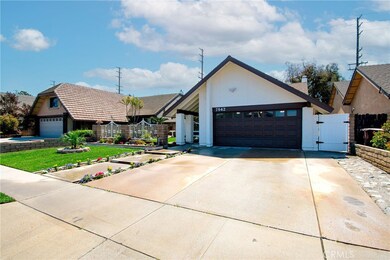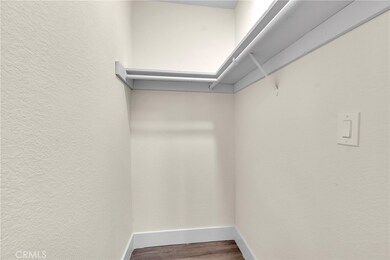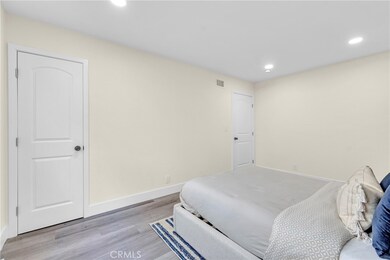
7842 E Woodsboro Ave Anaheim, CA 92807
Anaheim Hills NeighborhoodHighlights
- Golf Course Community
- In Ground Pool
- Open Floorplan
- Bernardo Yorba Middle School Rated A
- Updated Kitchen
- 5-minute walk to Yorba Regional Park
About This Home
As of June 2025This beautifully updated 4-bedroom, 3-bathroom home offers both comfort and style, making it an ideal choice for families or anyone seeking a spacious and modern living space. this home is just a short walk from a local park and offers easy access to several major freeways, ensuring convenience for both commuting and leisure.On the main floor, you'll find a thoughtfully designed layout, with one bedroom and a full bathroom for easy accessibility. Whether you're hosting guests or prefer single-level living, this floor offers both flexibility and privacy. The living areas feature newly installed laminate flooring and fresh paint, creating a bright and welcoming atmosphere. The heart of the home is the spacious kitchen, which has been completely updated with brand-new cabinets, countertops, and high-end appliances, making it a chef’s dream. Adjacent to the kitchen is a living room with a fireplace, perfect for relaxing evenings. For those who enjoy entertaining, there is also a dry bar complete with a built-in wine cooler.The second floor is home to the primary bedroom suite and two additional bedrooms. The primary bedroom is spacious and designed for comfort, featuring ample closet space and a private ensuite bathroom. The two additional bedrooms are well-sized, ideal for children, guests, or as a home office. These rooms share access to a full bathroom, which has also been updated to match the home’s modern aesthetic.Step outside to the backyard, where you'll find a stunning swimming pool, perfect for relaxing on hot days or hosting gatherings with family and friends. The pool area is surrounded by a well-maintained yard, providing plenty of space for outdoor activities.This home also boasts a 2-car garage with direct access to the house, providing added convenience and security. Whether you're coming home with groceries or parking after a long day, you'll appreciate the ease of entry.With new laminate flooring, fresh interior and exterior paint, and updated fixtures throughout, this home feels brand new. The updated kitchen, living spaces, and outdoor area combine to offer a perfect blend of modern living and timeless comfort.Whether you're enjoying the cozy fireplace inside or lounging by the pool outside, this home provides the ideal environment for relaxation and entertainment. Don’t miss the opportunity to make this beautiful property your new home!
Last Agent to Sell the Property
BHHS CA Properties Brokerage Phone: 714-264-4080 License #01198879 Listed on: 04/08/2025

Last Buyer's Agent
BHHS CA Properties Brokerage Phone: 714-264-4080 License #01198879 Listed on: 04/08/2025

Home Details
Home Type
- Single Family
Est. Annual Taxes
- $2,275
Year Built
- Built in 1976
Lot Details
- 6,049 Sq Ft Lot
- Block Wall Fence
- Landscaped
- Front Yard Sprinklers
- Lawn
- Back and Front Yard
- Density is up to 1 Unit/Acre
Parking
- 2 Car Direct Access Garage
- Parking Available
- Front Facing Garage
- Driveway Level
Property Views
- Park or Greenbelt
- Pool
Home Design
- Turnkey
- Slab Foundation
- Composition Roof
- Copper Plumbing
- Stucco
Interior Spaces
- 2,238 Sq Ft Home
- 2-Story Property
- Open Floorplan
- Dry Bar
- Crown Molding
- High Ceiling
- Ceiling Fan
- Recessed Lighting
- Fireplace With Gas Starter
- Double Pane Windows
- Window Screens
- Panel Doors
- Entryway
- Family Room with Fireplace
- Family Room Off Kitchen
- Living Room
- Den
- Laminate Flooring
Kitchen
- Updated Kitchen
- Open to Family Room
- Kitchen Island
- Quartz Countertops
- Self-Closing Drawers and Cabinet Doors
- Utility Sink
Bedrooms and Bathrooms
- 4 Bedrooms | 1 Main Level Bedroom
- 3 Full Bathrooms
Laundry
- Laundry Room
- Laundry in Garage
- Washer and Gas Dryer Hookup
Home Security
- Carbon Monoxide Detectors
- Fire and Smoke Detector
Pool
- In Ground Pool
- In Ground Spa
Outdoor Features
- Open Patio
- Exterior Lighting
- Rain Gutters
Schools
- Woodsboro Elementary School
- Bernardo Yorba Middle School
- Esperanza High School
Utilities
- Central Heating and Cooling System
- Phone Available
- Cable TV Available
Listing and Financial Details
- Tax Lot 110
- Tax Tract Number 8831
- Assessor Parcel Number 35109203
Community Details
Overview
- No Home Owners Association
Recreation
- Golf Course Community
- Park
- Bike Trail
Ownership History
Purchase Details
Home Financials for this Owner
Home Financials are based on the most recent Mortgage that was taken out on this home.Purchase Details
Home Financials for this Owner
Home Financials are based on the most recent Mortgage that was taken out on this home.Purchase Details
Similar Homes in the area
Home Values in the Area
Average Home Value in this Area
Purchase History
| Date | Type | Sale Price | Title Company |
|---|---|---|---|
| Grant Deed | $1,400,000 | Western Resources Title | |
| Grant Deed | $1,108,000 | Western Resources Title | |
| Deed | -- | None Listed On Document | |
| Deed | -- | None Listed On Document |
Mortgage History
| Date | Status | Loan Amount | Loan Type |
|---|---|---|---|
| Open | $700,000 | New Conventional | |
| Previous Owner | $250,000 | Credit Line Revolving | |
| Previous Owner | $250,000 | Credit Line Revolving | |
| Previous Owner | $50,000 | Credit Line Revolving |
Property History
| Date | Event | Price | Change | Sq Ft Price |
|---|---|---|---|---|
| 06/02/2025 06/02/25 | Sold | $1,400,000 | +1.5% | $626 / Sq Ft |
| 04/28/2025 04/28/25 | Pending | -- | -- | -- |
| 04/08/2025 04/08/25 | For Sale | $1,379,888 | +24.5% | $617 / Sq Ft |
| 02/21/2025 02/21/25 | Sold | $1,108,000 | +0.8% | $495 / Sq Ft |
| 02/06/2025 02/06/25 | For Sale | $1,099,000 | -- | $491 / Sq Ft |
Tax History Compared to Growth
Tax History
| Year | Tax Paid | Tax Assessment Tax Assessment Total Assessment is a certain percentage of the fair market value that is determined by local assessors to be the total taxable value of land and additions on the property. | Land | Improvement |
|---|---|---|---|---|
| 2024 | $2,275 | $185,058 | $45,298 | $139,760 |
| 2023 | $2,231 | $181,430 | $44,410 | $137,020 |
| 2022 | $2,207 | $177,873 | $43,539 | $134,334 |
| 2021 | $2,170 | $174,386 | $42,686 | $131,700 |
| 2020 | $2,172 | $172,598 | $42,248 | $130,350 |
| 2019 | $2,103 | $169,214 | $41,419 | $127,795 |
| 2018 | $2,076 | $165,897 | $40,607 | $125,290 |
| 2017 | $2,042 | $162,645 | $39,811 | $122,834 |
| 2016 | $2,002 | $159,456 | $39,030 | $120,426 |
| 2015 | $1,978 | $157,061 | $38,443 | $118,618 |
| 2014 | $1,920 | $153,985 | $37,690 | $116,295 |
Agents Affiliated with this Home
-
Denise Tash

Seller's Agent in 2025
Denise Tash
First Team Real Estate
(714) 655-5860
12 in this area
134 Total Sales
-
Abdolazim Moridzadeh
A
Seller's Agent in 2025
Abdolazim Moridzadeh
BHHS CA Properties
(714) 637-7240
5 in this area
15 Total Sales
-
Cambria Unger
C
Seller Co-Listing Agent in 2025
Cambria Unger
First Team Real Estate
(714) 584-2700
9 in this area
43 Total Sales
Map
Source: California Regional Multiple Listing Service (CRMLS)
MLS Number: PW25074898
APN: 351-092-03
- 1201 N Mosswood Dr
- 1265 N Andrea Ln
- 7772 E Northfield Ave
- 20754 Tulip Cir
- 20720 Cottonwood Rd
- 5825 Paseo de la Cumbre
- 5940 Avenida Antigua
- 7680 E Eucalyptus Way
- 21094 Trailside Dr
- 21340 Via Del Puma
- 20642 Paseo de la Cumbre
- 8180 E Brookdale Ln
- 7436 E Woodsboro Ave
- 7615 E Silver Dollar Ln
- 5595 Avenida Adobe
- 185 S Trish Ct
- 5590 Calle Vista Linda
- 181 S Canyon Crest Dr
- 20130 Thagard Way
- 20485 Via Canarias
