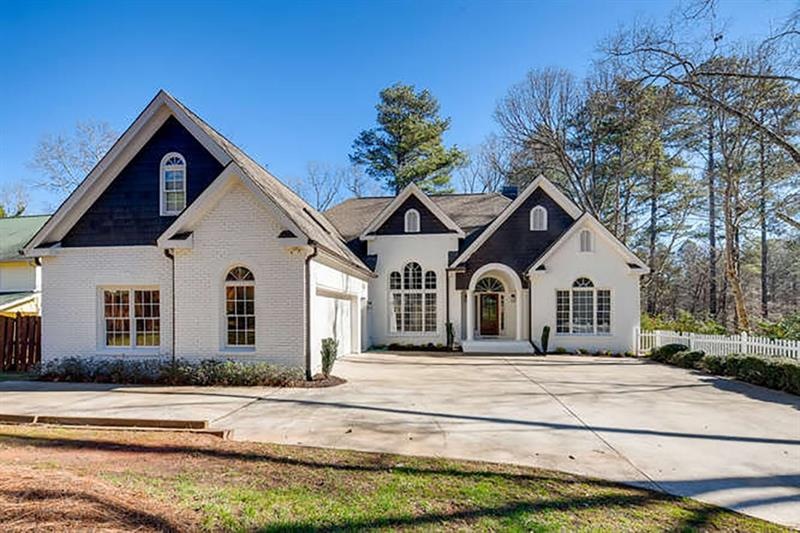
$1,450,000
- 5 Beds
- 5 Baths
- 2,484 Sq Ft
- 8005 Bethel Rd
- Gainesville, GA
Stunning Ranch Estate on 2 Acres in Sought-After Forsyth County – $1,450,000Nestled on a private 2-acre corner lot surrounded by serene woods, this beautifully maintained ranch-style home offers an exceptional blend of comfort, luxury, and functionality. Located in a prestigious Forsyth County neighborhood known for its high-end homes, excellent schools, and low property taxes, this property is
Paige Oudekerk Strategic Property Solutions, LLC.
