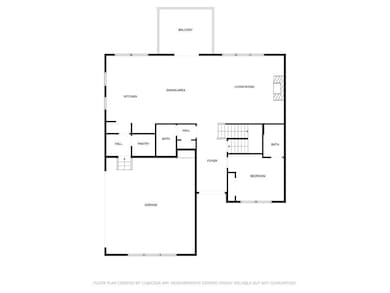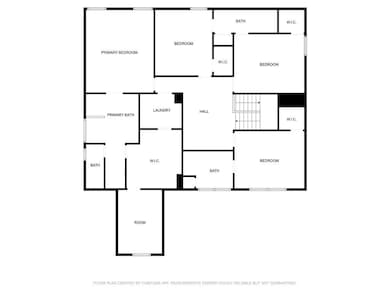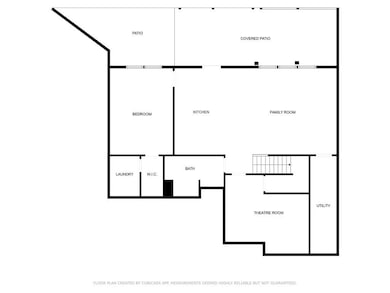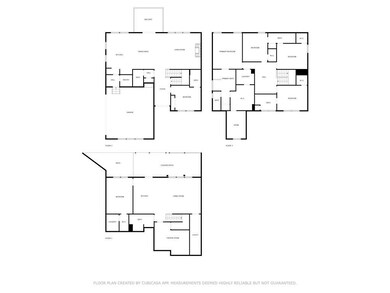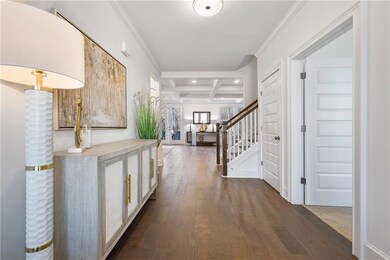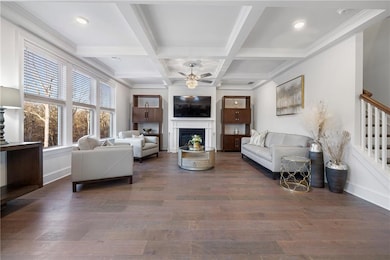Offered at $175,000 below recent appraisal! Fabulous NEW CONSTRUCTION David Patterson finished basement home with a rare, hard to find deeded boat slip with deep water. Enjoy low maintenance Lake Lanier living with this brand new multigenerational living floor plan complete with a finished basement, including full kitchen and separate laundry room–perfect for in-laws, adult children, and more. Need room for a pool? Problem solved. Pool sketches and renderings provide endless options for additional backyard enjoyment, bring your pool contractor. Inside this spacious home, the main level offers an expansive chef’s kitchen with a huge island and walk-in pantry. The large kitchen overlooks the spacious dining space and living room. A guest bedroom on the main level is the perfect option for guests or an office. Upstairs you will find three additional bedrooms including one en-suite and a jack and jill bathroom. The primary suite offers an abundance of space including a massive walk-in closet with room for expansion and easy access to the attached laundry room. The finished basement is a dream for entertaining or multi-generational living. With a full kitchen, spacious living area, bedroom with bathroom, separate laundry room, AND a theatre room–what more could you want? Outside you'll find an inviting private backyard overlooking nature. The back patio is the perfect spot to unwind after a long day on the lake, and you’re just a short walk or golf-cart ride away from the community dock. Relax in the hot tub and enjoy nature’s beauty. With a convenient location just minutes away from GA 400, great Forsyth County schools, low Forsyth County taxes, and best of all, right on Lake Lanier, this luxury home in Long Hollow Landing is waiting for you! Priced below appraisal. Photos of pool are renderings.


